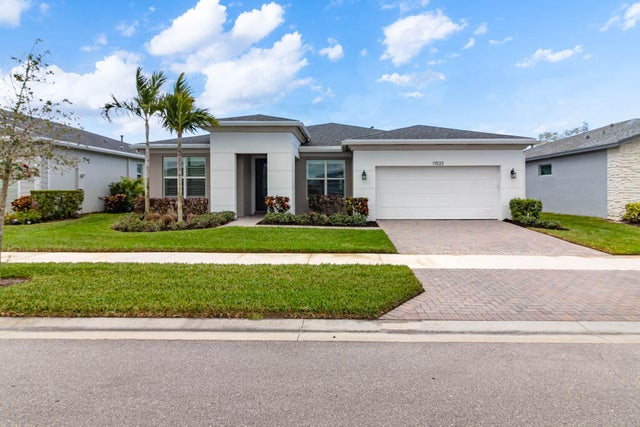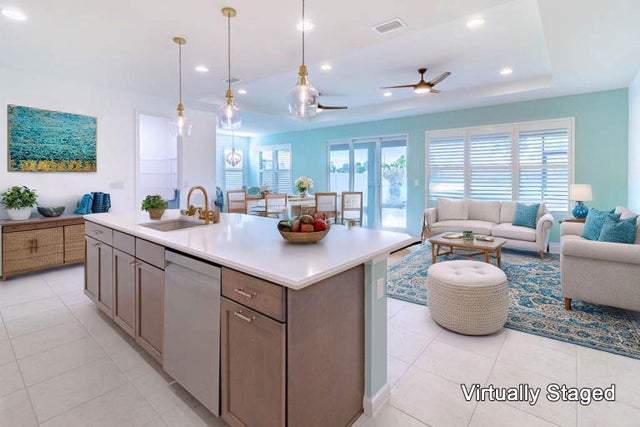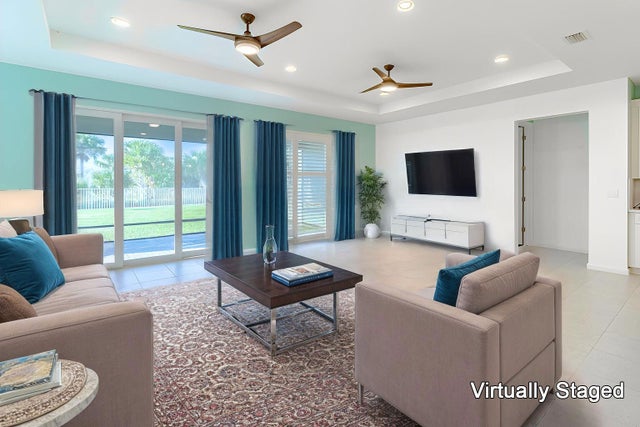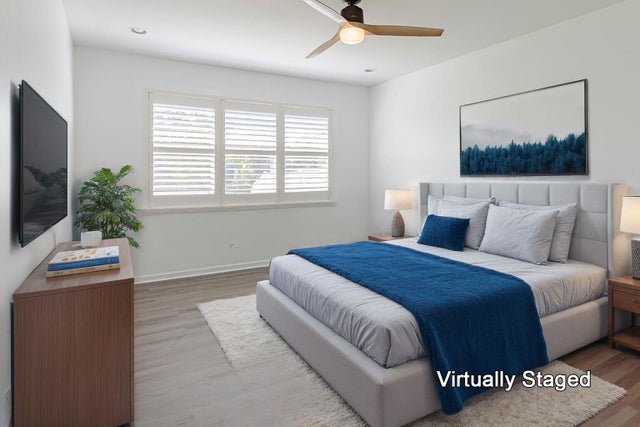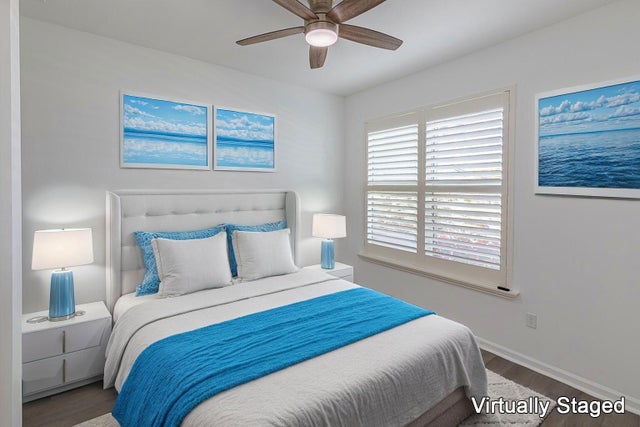About 11533 Sw Lyra Drive
Discover the perfect blend of style and comfort in this beautifully designed home. The open-concept floor plan seamlessly connects the living, dining, and kitchen areas--ideal for entertaining or relaxing in comfort. The spacious primary suite offers a peaceful retreat with a large walk-in closet for effortless organization. Step outside your door to enjoy resort-style amenities, including a sparkling pool, modern fitness center, and elegant clubhouse. Conveniently located near boutique shopping, local dining, farmers markets, and year-round community events, this home offers more than just a place to live--it's a lifestyle you'll love.
Features of 11533 Sw Lyra Drive
| MLS® # | RX-11060229 |
|---|---|
| USD | $575,000 |
| CAD | $807,996 |
| CNY | 元4,093,770 |
| EUR | €494,928 |
| GBP | £429,650 |
| RUB | ₽46,776,653 |
| HOA Fees | $456 |
| Bedrooms | 4 |
| Bathrooms | 3.00 |
| Full Baths | 3 |
| Total Square Footage | 3,197 |
| Living Square Footage | 2,301 |
| Square Footage | Tax Rolls |
| Acres | 0.18 |
| Year Built | 2021 |
| Type | Residential |
| Sub-Type | Single Family Detached |
| Restrictions | Lease OK w/Restrict, No Boat, No RV, Buyer Approval, Tenant Approval, Lease OK, No Motorcycle, Comercial Vehicles Prohibited |
| Style | Traditional |
| Unit Floor | 0 |
| Status | Active |
| HOPA | No Hopa |
| Membership Equity | No |
Community Information
| Address | 11533 Sw Lyra Drive |
|---|---|
| Area | 7800 |
| Subdivision | MATTAMY AT SOUTHERN GROVE PLAT 1 REPLAT |
| Development | Manderlie at Tradition |
| City | Port Saint Lucie |
| County | St. Lucie |
| State | FL |
| Zip Code | 34987 |
Amenities
| Amenities | Clubhouse, Exercise Room, Pickleball, Picnic Area, Pool, Tennis, Spa-Hot Tub, Sidewalks, Internet Included, Dog Park |
|---|---|
| Utilities | Cable, 3-Phase Electric, Public Sewer, Public Water, Gas Natural |
| Parking | 2+ Spaces, Driveway, Garage - Attached |
| # of Garages | 2 |
| View | Preserve |
| Is Waterfront | No |
| Waterfront | None |
| Has Pool | No |
| Pets Allowed | Yes |
| Subdivision Amenities | Clubhouse, Exercise Room, Pickleball, Picnic Area, Pool, Community Tennis Courts, Spa-Hot Tub, Sidewalks, Internet Included, Dog Park |
| Security | Gate - Unmanned, Burglar Alarm, Entry Phone |
Interior
| Interior Features | Ctdrl/Vault Ceilings, Foyer, Cook Island, Pantry, Walk-in Closet, Split Bedroom |
|---|---|
| Appliances | Dishwasher, Microwave, Washer, Dryer, Refrigerator, Water Heater - Gas, Auto Garage Open, Gas Lease, Range - Gas |
| Heating | Central, Electric |
| Cooling | Central, Electric |
| Fireplace | No |
| # of Stories | 1 |
| Stories | 1.00 |
| Furnished | Unfurnished |
| Master Bedroom | Dual Sinks, Separate Shower |
Exterior
| Exterior Features | Auto Sprinkler, Fence, Screened Patio, Room for Pool, Solar Panels |
|---|---|
| Lot Description | < 1/4 Acre |
| Windows | Plantation Shutters, Impact Glass |
| Roof | Comp Shingle |
| Construction | Block, CBS, Concrete |
| Front Exposure | Northeast |
Additional Information
| Date Listed | February 7th, 2025 |
|---|---|
| Days on Market | 256 |
| Zoning | RES |
| Foreclosure | No |
| Short Sale | No |
| RE / Bank Owned | No |
| HOA Fees | 456 |
| Parcel ID | 431650300140007 |
Room Dimensions
| Master Bedroom | 15 x 14.5 |
|---|---|
| Living Room | 12 x 17 |
| Kitchen | 11 x 17 |
Listing Details
| Office | NextHome Treasure Coast |
|---|---|
| nexthometreasurecoast@gmail.com |

