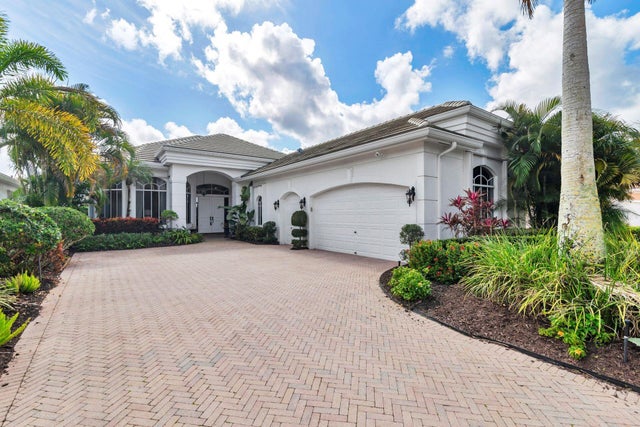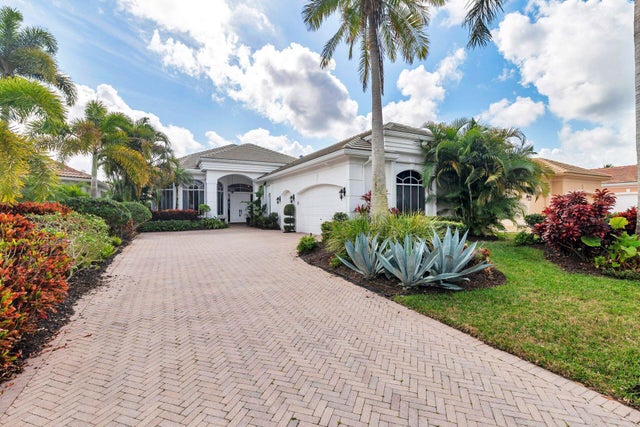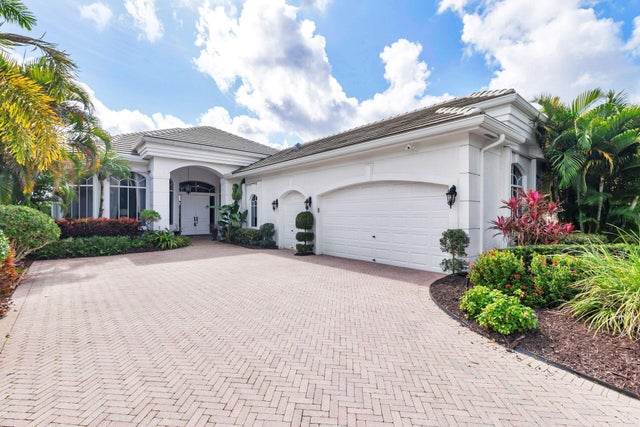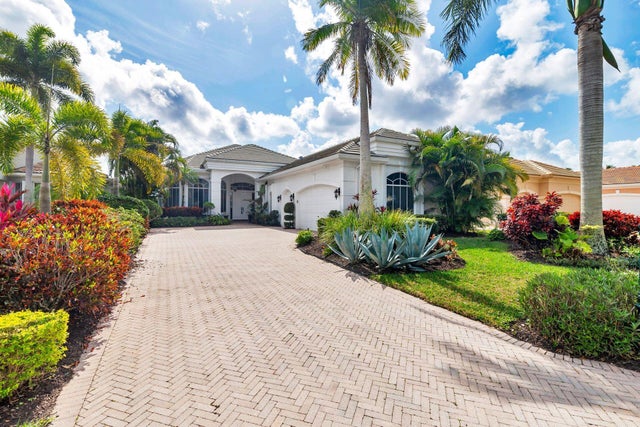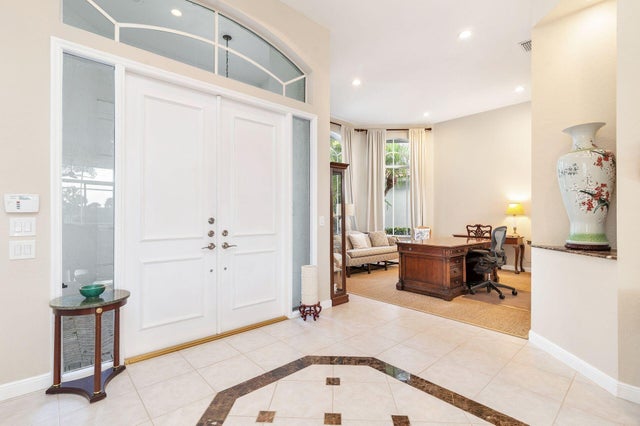About 6690 Oakmont Way
Mediterranean-style home features 3BR/ 4FB, along with screened-in lanai pool and picturesque golf courseviews. 2 car garage+ golf cart garage. The Ironhorse community is gated with 24-hour security. HOA includesweekly landscaping. Homeowners can join the Ironhorse golf club, tennis club and/or community swimming pool foradditional fees.
Features of 6690 Oakmont Way
| MLS® # | RX-11060139 |
|---|---|
| USD | $910,000 |
| CAD | $1,277,959 |
| CNY | 元6,485,024 |
| EUR | €783,119 |
| GBP | £681,540 |
| RUB | ₽71,661,590 |
| HOA Fees | $480 |
| Bedrooms | 3 |
| Bathrooms | 4.00 |
| Full Baths | 4 |
| Total Square Footage | 3,443 |
| Living Square Footage | 2,561 |
| Square Footage | Other |
| Acres | 0.18 |
| Year Built | 1995 |
| Type | Residential |
| Sub-Type | Single Family Detached |
| Restrictions | Other |
| Style | Mediterranean |
| Unit Floor | 0 |
| Status | Active |
| HOPA | No Hopa |
| Membership Equity | No |
Community Information
| Address | 6690 Oakmont Way |
|---|---|
| Area | 5540 |
| Subdivision | IRONHORSE PAR C |
| City | West Palm Beach |
| County | Palm Beach |
| State | FL |
| Zip Code | 33412 |
Amenities
| Amenities | None |
|---|---|
| Utilities | 3-Phase Electric |
| Parking | Garage - Attached |
| # of Garages | 2 |
| Is Waterfront | No |
| Waterfront | None |
| Has Pool | Yes |
| Pool | Inground |
| Pets Allowed | Yes |
| Subdivision Amenities | None |
| Security | Gate - Manned |
Interior
| Interior Features | Wet Bar |
|---|---|
| Appliances | Central Vacuum, Dishwasher, Disposal, Dryer, Microwave, Range - Electric, Refrigerator, Washer |
| Heating | Central |
| Cooling | Central |
| Fireplace | No |
| # of Stories | 1 |
| Stories | 1.00 |
| Furnished | Unfurnished |
| Master Bedroom | Dual Sinks |
Exterior
| Exterior Features | Fence, Open Patio, Shutters |
|---|---|
| Lot Description | < 1/4 Acre |
| Construction | CBS |
| Front Exposure | North |
Additional Information
| Date Listed | February 7th, 2025 |
|---|---|
| Days on Market | 250 |
| Zoning | RPD(ci |
| Foreclosure | No |
| Short Sale | No |
| RE / Bank Owned | No |
| HOA Fees | 480 |
| Parcel ID | 74424222040000060 |
Room Dimensions
| Master Bedroom | 15 x 14 |
|---|---|
| Bedroom 2 | 12 x 10 |
| Bedroom 3 | 12 x 10 |
| Den | 15 x 15 |
| Dining Room | 14 x 11 |
| Living Room | 33 x 28 |
| Kitchen | 20 x 12 |
Listing Details
| Office | Brown Harris Stevens of PB |
|---|---|
| avandewater@bhspalm.com |

