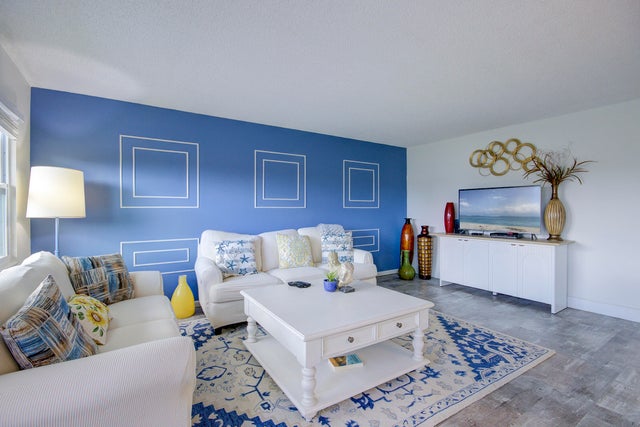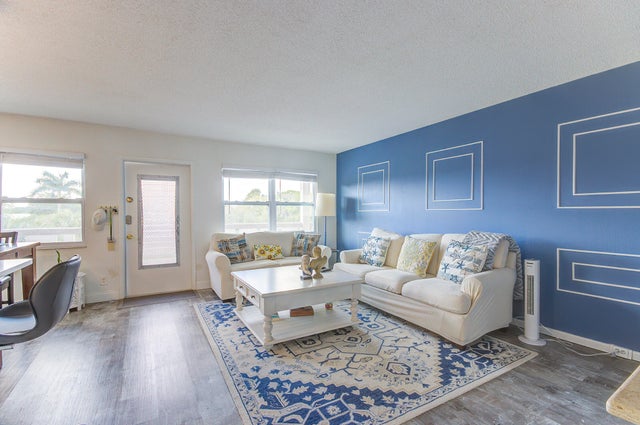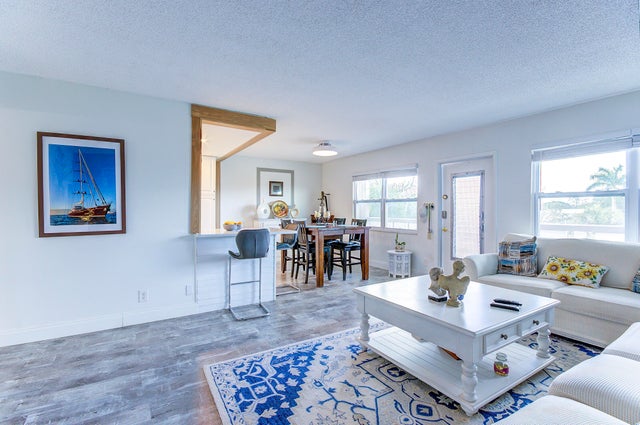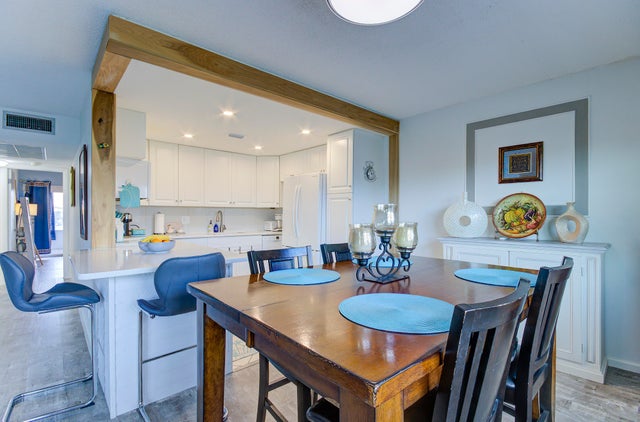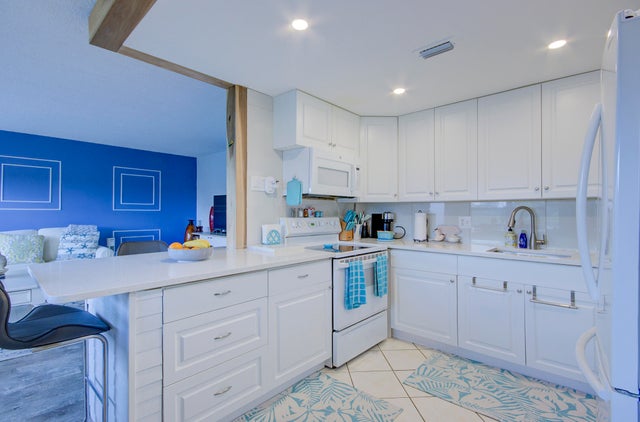About 363 Wellington J
PRICE IMPROVEMENT! MAKE THIS YOUR NEW HOME! THIS CLEAN 2/2 HAS AMAZING WATERFRONT VIEWS. ENJOY YOUR COFFEE ON THE LANAI OR IN THE BRIGHT UPDATED OPEN CONCEPT LIVING AREA. THE BRIGHT KITCHEN HAS QUARTS COUNTERTOPS. AN UPDATED BLADELESS CEILING FAN IS ABOVE THE DINNING TABLE. MOST OF FURNITURE/HOUSEHOLD ITEMS WILL STAY. THERE ARE TWO POOLS CLOSE BY ALONG WITH THE CLUBHOUSE. THE COMMUNITY HAS WEEKLY MOVIES, A GYM, CARDS, BILLARDS, AEROBICS, YOGA, DANCING AND MORE. ALSO, JUST MINUTES FROM SHOPS RESTAURANTS AND PBI AIRPORT. SCHEDULE A SHOWING TODAY!
Features of 363 Wellington J
| MLS® # | RX-11059943 |
|---|---|
| USD | $270,000 |
| CAD | $379,175 |
| CNY | 元1,924,128 |
| EUR | €232,354 |
| GBP | £202,215 |
| RUB | ₽21,262,230 |
| HOA Fees | $674 |
| Bedrooms | 2 |
| Bathrooms | 2.00 |
| Full Baths | 2 |
| Total Square Footage | 1,152 |
| Living Square Footage | 1,062 |
| Square Footage | Tax Rolls |
| Acres | 0.00 |
| Year Built | 1972 |
| Type | Residential |
| Sub-Type | Condo or Coop |
| Style | 4+ Floors |
| Unit Floor | 3 |
| Status | Price Change |
| HOPA | Yes-Verified |
| Membership Equity | No |
Community Information
| Address | 363 Wellington J |
|---|---|
| Area | 5580 |
| Subdivision | WELLINGTON CONDOS |
| City | West Palm Beach |
| County | Palm Beach |
| State | FL |
| Zip Code | 33417 |
Amenities
| Amenities | Clubhouse, Elevator, Exercise Room, Pool, Common Laundry, Game Room |
|---|---|
| Utilities | None |
| Parking | Assigned |
| View | Pond |
| Is Waterfront | Yes |
| Waterfront | Pond |
| Has Pool | No |
| Pets Allowed | Restricted |
| Subdivision Amenities | Clubhouse, Elevator, Exercise Room, Pool, Common Laundry, Game Room |
Interior
| Interior Features | Walk-in Closet, Elevator |
|---|---|
| Appliances | Dishwasher, Microwave, Range - Electric, Refrigerator |
| Heating | Central |
| Cooling | Electric, Ceiling Fan |
| Fireplace | No |
| # of Stories | 4 |
| Stories | 4.00 |
| Furnished | Partially Furnished |
| Master Bedroom | None |
Exterior
| Construction | CBS |
|---|---|
| Front Exposure | East |
Additional Information
| Date Listed | February 6th, 2025 |
|---|---|
| Days on Market | 250 |
| Zoning | RH |
| Foreclosure | No |
| Short Sale | No |
| RE / Bank Owned | No |
| HOA Fees | 673.99 |
| Parcel ID | 00424323220093630 |
Room Dimensions
| Master Bedroom | 14 x 13 |
|---|---|
| Living Room | 21 x 18 |
| Kitchen | 11 x 10 |
Listing Details
| Office | United Realty Group Inc |
|---|---|
| pbrownell@urgfl.com |

