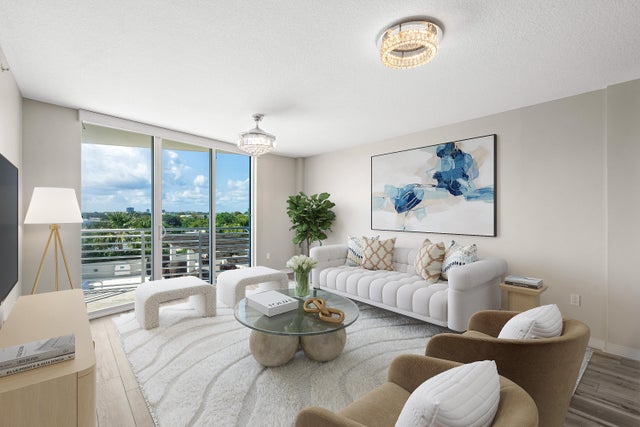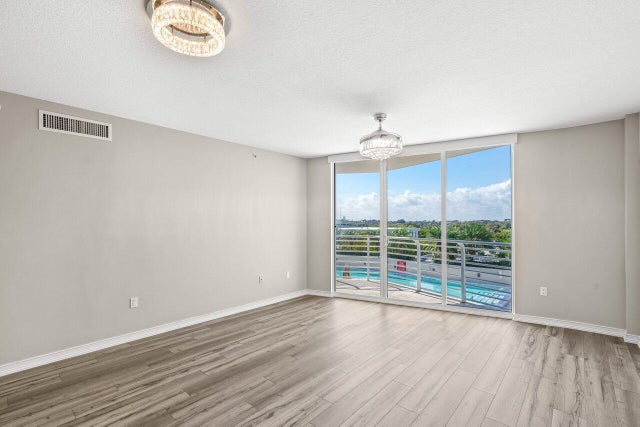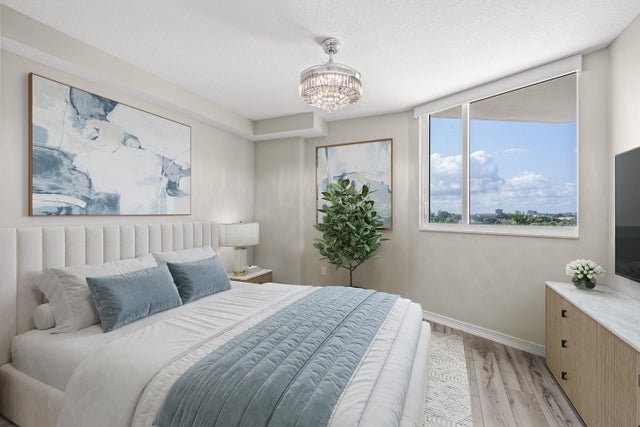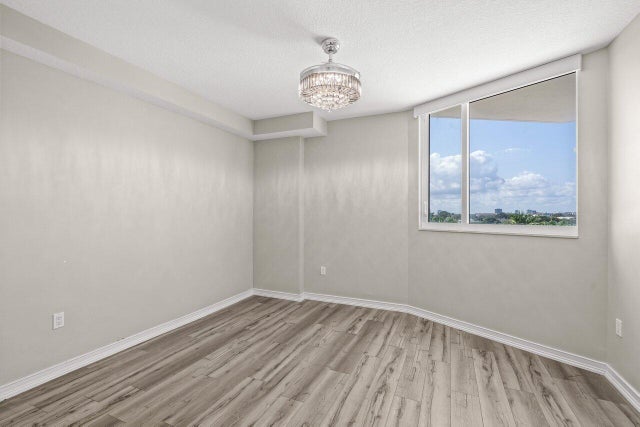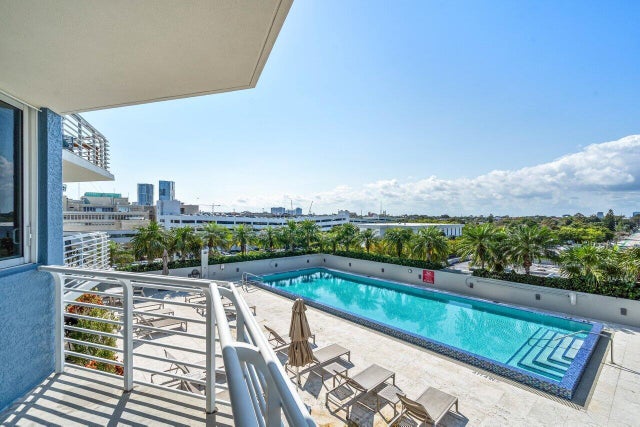About 1551 N Flagler Drive #609
Motivated Seller! Fully renovated 1BR/1BA condo with balcony overlooking the pool and breathtaking sunsets. This stunning residence, features automatic electric blinds, brand-new kitchen countertops, luxury vinyl flooring, built-in custom closets, designer light fixtures, and state-of-the-art appliances, plus, a new washer and dryer. Includes a rare private storage unit in the garage, perfect for personal use or rental income and an assigned garage parking space. The Slade is a full-service waterfront building along Flagler Drive with resort-style amenities: 2 infinity-edge heated pools, gym, social room, valet, and 24/7 concierge. Just minutes from downtown West Palm Beach, shops and restaurants. Bring all offers! Live the luxury lifestyle today!
Features of 1551 N Flagler Drive #609
| MLS® # | RX-11059812 |
|---|---|
| USD | $313,000 |
| CAD | $439,562 |
| CNY | 元2,230,563 |
| EUR | €269,358 |
| GBP | £234,420 |
| RUB | ₽24,648,437 |
| HOA Fees | $835 |
| Bedrooms | 1 |
| Bathrooms | 1.00 |
| Full Baths | 1 |
| Total Square Footage | 760 |
| Living Square Footage | 760 |
| Square Footage | Tax Rolls |
| Acres | 0.00 |
| Year Built | 2005 |
| Type | Residential |
| Sub-Type | Condo or Coop |
| Restrictions | Buyer Approval, No Lease 1st Year |
| Style | Contemporary, < 4 Floors |
| Unit Floor | 6 |
| Status | Price Change |
| HOPA | No Hopa |
| Membership Equity | No |
Community Information
| Address | 1551 N Flagler Drive #609 |
|---|---|
| Area | 5420 |
| Subdivision | SLADE CONDO |
| City | West Palm Beach |
| County | Palm Beach |
| State | FL |
| Zip Code | 33401 |
Amenities
| Amenities | Lobby, Manager on Site, Pool, Sidewalks, Trash Chute, Elevator, Exercise Room, Extra Storage, Community Room, Game Room, Sauna, Spa-Hot Tub, Bike Storage, Business Center, Internet Included, Dog Park |
|---|---|
| Utilities | 3-Phase Electric, Public Sewer, Public Water |
| Parking | Assigned, Covered, Garage - Attached, Garage - Building |
| # of Garages | 1 |
| Is Waterfront | Yes |
| Waterfront | Intracoastal |
| Has Pool | No |
| Pets Allowed | Restricted |
| Unit | Interior Hallway |
| Subdivision Amenities | Lobby, Manager on Site, Pool, Sidewalks, Trash Chute, Elevator, Exercise Room, Extra Storage, Community Room, Game Room, Sauna, Spa-Hot Tub, Bike Storage, Business Center, Internet Included, Dog Park |
| Security | Lobby, Entry Card, TV Camera |
Interior
| Interior Features | Entry Lvl Lvng Area, Walk-in Closet, Fire Sprinkler, Built-in Shelves |
|---|---|
| Appliances | Dishwasher, Disposal, Dryer, Microwave, Range - Electric, Refrigerator, Smoke Detector, Washer, Ice Maker, Freezer, Washer/Dryer Hookup, Cooktop |
| Heating | Central, Electric, Central Building |
| Cooling | Ceiling Fan, Central, Central Building |
| Fireplace | No |
| # of Stories | 16 |
| Stories | 16.00 |
| Furnished | Unfurnished |
| Master Bedroom | Combo Tub/Shower |
Exterior
| Exterior Features | Auto Sprinkler, Covered Balcony |
|---|---|
| Lot Description | East of US-1, Sidewalks, Freeway Access, Public Road |
| Windows | Impact Glass, Sliding, Solar Tinted, Blinds, Hurricane Windows |
| Roof | Other |
| Construction | CBS, Other |
| Front Exposure | East |
Additional Information
| Date Listed | February 6th, 2025 |
|---|---|
| Days on Market | 250 |
| Zoning | RPD(ci |
| Foreclosure | No |
| Short Sale | No |
| RE / Bank Owned | No |
| HOA Fees | 835.31 |
| Parcel ID | 74434315420066090 |
Room Dimensions
| Master Bedroom | 13 x 16 |
|---|---|
| Living Room | 18 x 15 |
| Kitchen | 10 x 7.5 |
Listing Details
| Office | One Sotheby's International Re |
|---|---|
| kmartin@onesothebysrealty.com |

