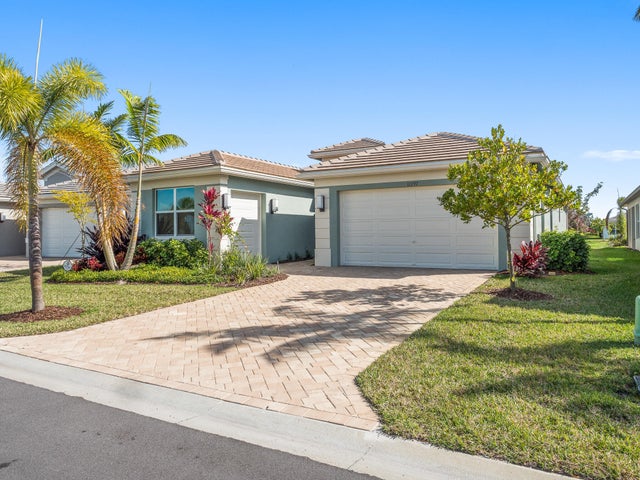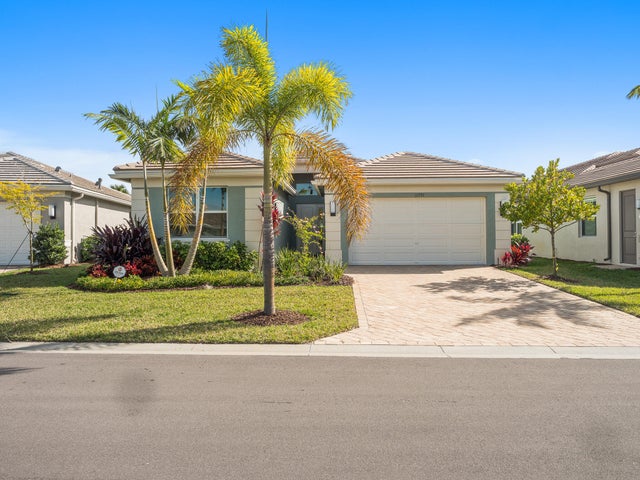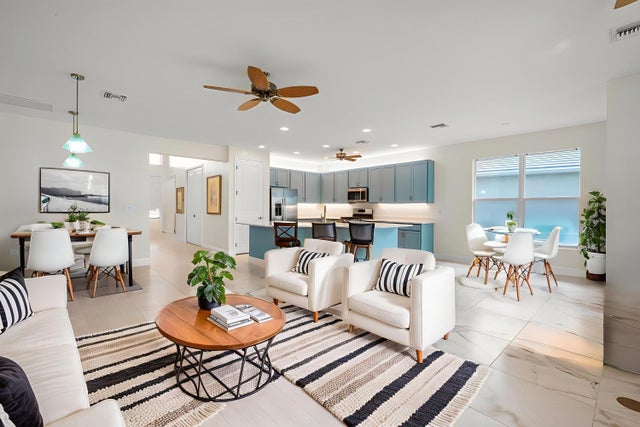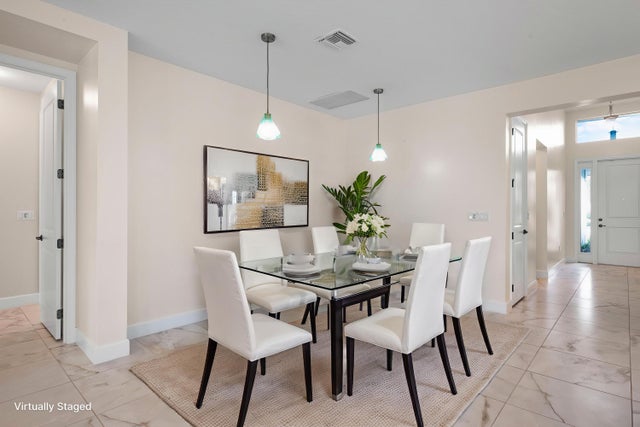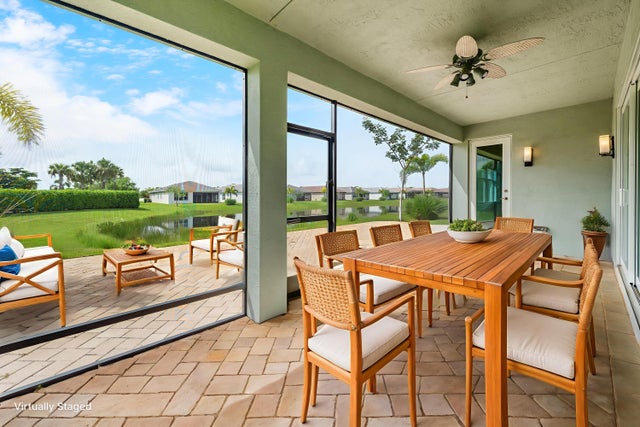About 11797 Sw Coral Cove Parkway
Welcome to your dream home in Valencia Grove Riverland. An exceptional blend of luxury, comfort, and modern living. Just hit the market! This stunning Bimini model offers four spacious bedrooms, three beautifully appointed bathrooms on a premium lake-front lot. Open-concept design creates an inviting atmosphere with abundant natural light. All the benefits of Natural Gas to reduce utility bills, impact rated windows and sliders, energy efficiency, home security. A chef's delight, the kitchen features state-of-the-art appliances, a large island, counter seating, exceptional cabinetry. Designed for Florida living at its finest. Water view, screened lanai, extended patio. Perfect for enjoying a morning coffee or hosting a summer barbecue. Two-car plus golf cart garage.
Features of 11797 Sw Coral Cove Parkway
| MLS® # | RX-11059463 |
|---|---|
| USD | $648,000 |
| CAD | $908,852 |
| CNY | 元4,618,328 |
| EUR | €555,722 |
| GBP | £482,610 |
| RUB | ₽52,528,824 |
| HOA Fees | $425 |
| Bedrooms | 4 |
| Bathrooms | 3.00 |
| Full Baths | 3 |
| Total Square Footage | 3,880 |
| Living Square Footage | 2,358 |
| Square Footage | Tax Rolls |
| Acres | 0.15 |
| Year Built | 2023 |
| Type | Residential |
| Sub-Type | Single Family Detached |
| Style | Contemporary, Ranch |
| Unit Floor | 0 |
| Status | Active |
| HOPA | Yes-Verified |
| Membership Equity | No |
Community Information
| Address | 11797 Sw Coral Cove Parkway |
|---|---|
| Area | 7800 |
| Subdivision | RIVERLAND PARCEL C - PLAT TEN REPLAT |
| City | Port Saint Lucie |
| County | St. Lucie |
| State | FL |
| Zip Code | 34987 |
Amenities
| Amenities | Clubhouse, Exercise Room, Game Room, Manager on Site, Pool, Tennis, Basketball, Shuffleboard, Spa-Hot Tub, Sidewalks, Pickleball, Bocce Ball, Indoor Pool, Dog Park, Fitness Trail |
|---|---|
| Utilities | Cable, Gas Natural, Public Sewer, Public Water, Underground |
| Parking | 2+ Spaces, Garage - Attached, Golf Cart |
| # of Garages | 3 |
| View | Pond, Lake |
| Is Waterfront | Yes |
| Waterfront | Lake, Pond |
| Has Pool | No |
| Pets Allowed | Yes |
| Subdivision Amenities | Clubhouse, Exercise Room, Game Room, Manager on Site, Pool, Community Tennis Courts, Basketball, Shuffleboard, Spa-Hot Tub, Sidewalks, Pickleball, Bocce Ball, Indoor Pool, Dog Park, Fitness Trail |
| Security | Gate - Manned |
Interior
| Interior Features | Cook Island, Pantry, Split Bedroom, Walk-in Closet, Laundry Tub |
|---|---|
| Appliances | Dishwasher, Disposal, Dryer, Microwave, Range - Gas, Refrigerator, Smoke Detector, Washer, Water Heater - Gas, Auto Garage Open |
| Heating | Central, Electric |
| Cooling | Central, Electric, Ceiling Fan |
| Fireplace | No |
| # of Stories | 1 |
| Stories | 1.00 |
| Furnished | Unfurnished |
| Master Bedroom | Dual Sinks, Separate Shower |
Exterior
| Exterior Features | Covered Patio, Open Patio, Room for Pool |
|---|---|
| Lot Description | < 1/4 Acre |
| Roof | Concrete Tile |
| Construction | Concrete, Block |
| Front Exposure | West |
Additional Information
| Date Listed | February 5th, 2025 |
|---|---|
| Days on Market | 255 |
| Zoning | Master |
| Foreclosure | No |
| Short Sale | No |
| RE / Bank Owned | No |
| HOA Fees | 425 |
| Parcel ID | 431770600200008 |
Room Dimensions
| Master Bedroom | 1 x 1 |
|---|---|
| Living Room | 1 x 1 |
| Kitchen | 1 x 1 |
Listing Details
| Office | RE/MAX of Stuart |
|---|---|
| jal@remaxofstuart.com |

