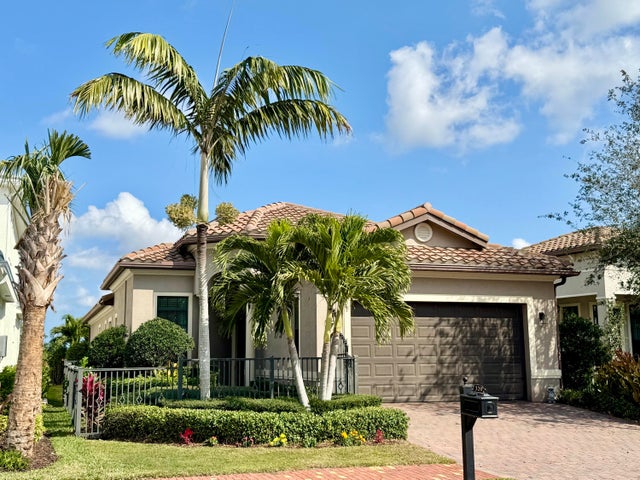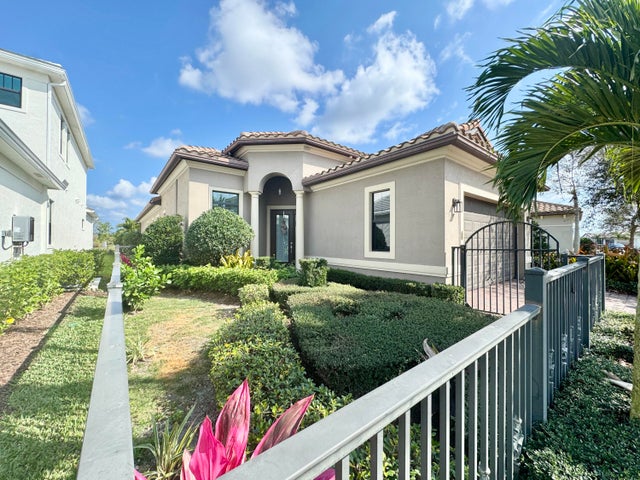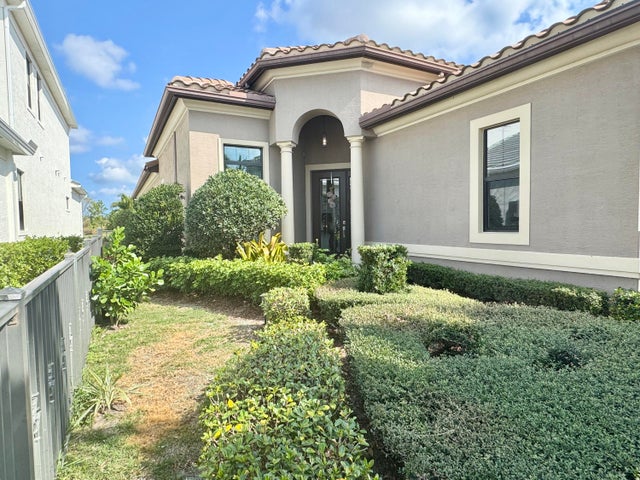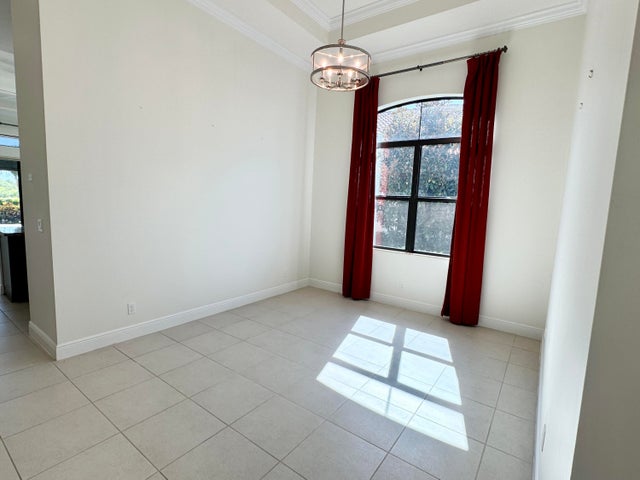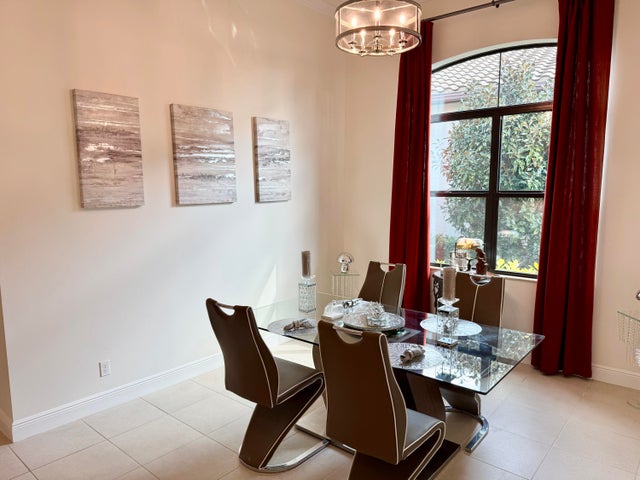About 320 Se Fascino Circle
A beautifully designed newer home is ready for you to view. The high ceilings in the den, dining room, kitchen, & great room create an open & airy atmosphere. The dining room features a tray ceiling, modern decorative fixtures, & a full wet bar, perfect for entertaining. In the kitchen, you'll find solid wood cabinets complemented by stone countertops & new appliances, & the island bar is ideal for casual dining. The primary suite boasts a transom window, a tray ceiling, & double closets. The primary bath includes double vanities, a spacious zero-edge glass shower, & a separate garden tub. The rear porch features new retractable power screens. The splash pool is perfectly sized for use as a hot tub or for relaxing & sunbathing. A social membership at Tesoro Club is essential.
Features of 320 Se Fascino Circle
| MLS® # | RX-11059088 |
|---|---|
| USD | $699,000 |
| CAD | $981,641 |
| CNY | 元4,981,354 |
| EUR | €601,538 |
| GBP | £523,513 |
| RUB | ₽55,045,551 |
| HOA Fees | $657 |
| Bedrooms | 3 |
| Bathrooms | 2.00 |
| Full Baths | 2 |
| Total Square Footage | 2,743 |
| Living Square Footage | 2,151 |
| Square Footage | Floor Plan |
| Acres | 0.15 |
| Year Built | 2014 |
| Type | Residential |
| Sub-Type | Single Family Detached |
| Restrictions | Comercial Vehicles Prohibited |
| Unit Floor | 0 |
| Status | Active |
| HOPA | No Hopa |
| Membership Equity | Yes |
Community Information
| Address | 320 Se Fascino Circle |
|---|---|
| Area | 7220 |
| Subdivision | TESORO PLAT NO 20 |
| City | Port Saint Lucie |
| County | St. Lucie |
| State | FL |
| Zip Code | 34984 |
Amenities
| Amenities | Billiards, Bocce Ball, Cafe/Restaurant, Clubhouse, Exercise Room, Fitness Trail, Golf Course, Manager on Site, Pickleball, Pool, Putting Green, Sidewalks, Spa-Hot Tub, Tennis |
|---|---|
| Utilities | Cable, 3-Phase Electric, Gas Natural, Public Sewer, Public Water |
| Parking | Driveway, Vehicle Restrictions |
| # of Garages | 2 |
| Is Waterfront | No |
| Waterfront | None |
| Has Pool | Yes |
| Pool | Gunite |
| Pets Allowed | Restricted |
| Subdivision Amenities | Billiards, Bocce Ball, Cafe/Restaurant, Clubhouse, Exercise Room, Fitness Trail, Golf Course Community, Manager on Site, Pickleball, Pool, Putting Green, Sidewalks, Spa-Hot Tub, Community Tennis Courts |
| Security | Gate - Manned, Private Guard, Security Patrol |
Interior
| Interior Features | Bar, Foyer, Cook Island, Laundry Tub, Pantry, Volume Ceiling, Walk-in Closet, Wet Bar |
|---|---|
| Appliances | Dishwasher, Disposal, Dryer, Microwave, Range - Electric, Smoke Detector, Water Heater - Elec |
| Heating | Central, Zoned |
| Cooling | Central, Zoned |
| Fireplace | No |
| # of Stories | 1 |
| Stories | 1.00 |
| Furnished | Unfurnished |
| Master Bedroom | Dual Sinks, Mstr Bdrm - Ground, Separate Shower, Separate Tub |
Exterior
| Exterior Features | Deck, Fence, Screen Porch, Zoned Sprinkler |
|---|---|
| Lot Description | < 1/4 Acre |
| Windows | Impact Glass |
| Roof | Barrel |
| Construction | CBS, Concrete |
| Front Exposure | South |
Additional Information
| Date Listed | February 4th, 2025 |
|---|---|
| Days on Market | 252 |
| Zoning | Residential |
| Foreclosure | No |
| Short Sale | No |
| RE / Bank Owned | No |
| HOA Fees | 657 |
| Parcel ID | 443450100410002 |
Room Dimensions
| Master Bedroom | 16 x 14.75 |
|---|---|
| Bedroom 2 | 13.25 x 11 |
| Bedroom 3 | 11.5 x 11.5 |
| Den | 11 x 11 |
| Dining Room | 15.25 x 11.75 |
| Living Room | 20 x 15.25 |
| Kitchen | 15.25 x 10.25 |
Listing Details
| Office | Lang Realty/Jupiter |
|---|---|
| regionalmanagement@langrealty.com |

