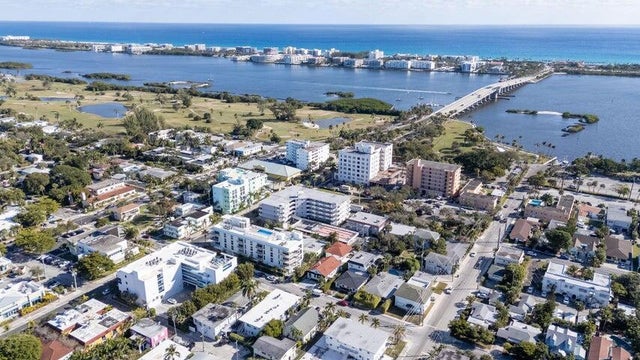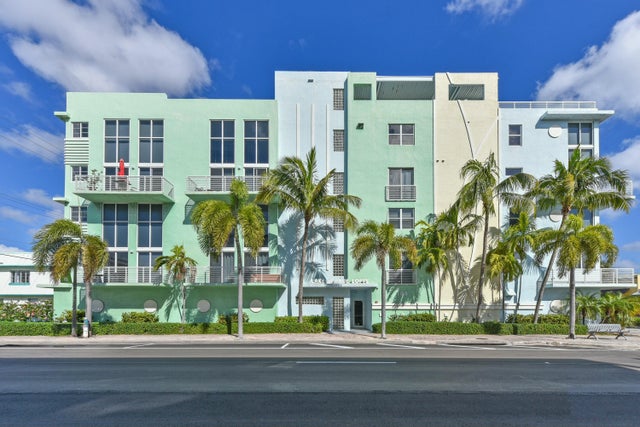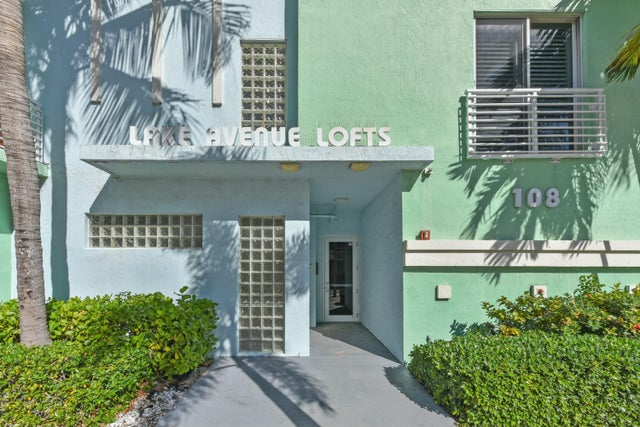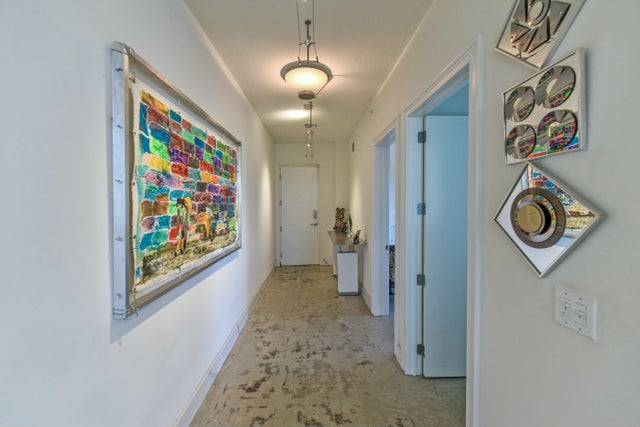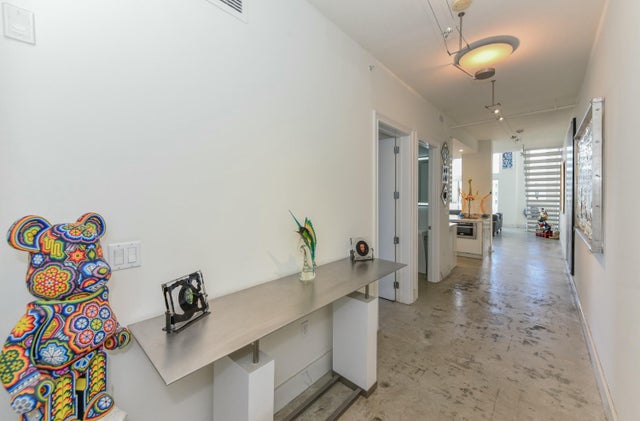About 108 Lake Avenue #406
PENTHOUSE OPPORTUNITY!!!YOU TRULY WONT BELIEVE THE LIGHT AND VIEWS FROM THIS CONDO. OWNER RECENTLY PUT IN A TOP OF THE LINE KITCHEN THAT IS TRULY REMARKABLE. BATHROOMS NEWLY REDONE AS WELL.ALL THE APPLIANCES ARE NEW AND BEST OF THE BEST. FULL HOME WATER FILTRATION SYSTEM COVERS ALL WATER OUTLETS.YOU DON'T WANT TO MISS THIS OPPORTUNITY FROM THE MOMENT YOU OPEN THE DOOR YOU WILL BE MESMERIZED.
Features of 108 Lake Avenue #406
| MLS® # | RX-11058402 |
|---|---|
| USD | $850,000 |
| CAD | $1,194,429 |
| CNY | 元6,051,660 |
| EUR | €731,633 |
| GBP | £635,134 |
| RUB | ₽69,148,095 |
| HOA Fees | $750 |
| Bedrooms | 2 |
| Bathrooms | 2.00 |
| Full Baths | 2 |
| Total Square Footage | 2,250 |
| Living Square Footage | 2,066 |
| Square Footage | Other |
| Acres | 0.00 |
| Year Built | 2005 |
| Type | Residential |
| Sub-Type | Condo or Coop |
| Restrictions | Lease OK |
| Style | 4+ Floors |
| Unit Floor | 4 |
| Status | Active Under Contract |
| HOPA | No Hopa |
| Membership Equity | No |
Community Information
| Address | 108 Lake Avenue #406 |
|---|---|
| Area | 5600 |
| Subdivision | LAKE AVENUE LOFTS CONDO |
| City | Lake Worth Beach |
| County | Palm Beach |
| State | FL |
| Zip Code | 33460 |
Amenities
| Amenities | Bike Storage, Extra Storage, Lobby, Sidewalks |
|---|---|
| Utilities | Cable, 3-Phase Electric, Public Sewer, Public Water, Lake Worth Drain Dis |
| Parking | 2+ Spaces, Garage - Building, Under Building |
| # of Garages | 2 |
| View | City, Intracoastal, Ocean |
| Is Waterfront | No |
| Waterfront | None |
| Has Pool | No |
| Pets Allowed | Restricted |
| Unit | Corner, Penthouse, Multi-Level |
| Subdivision Amenities | Bike Storage, Extra Storage, Lobby, Sidewalks |
Interior
| Interior Features | Ctdrl/Vault Ceilings, Entry Lvl Lvng Area, Fire Sprinkler, Cook Island, Pantry, Split Bedroom, Volume Ceiling, Walk-in Closet, Foyer, Elevator, Closet Cabinets, Custom Mirror |
|---|---|
| Appliances | Dishwasher, Disposal, Dryer, Microwave, Range - Electric, Refrigerator, Wall Oven, Washer, Water Heater - Elec, Fire Alarm |
| Heating | Central, Central Individual |
| Cooling | Central |
| Fireplace | No |
| # of Stories | 5 |
| Stories | 5.00 |
| Furnished | Furniture Negotiable |
| Master Bedroom | Mstr Bdrm - Upstairs, 2 Master Baths, 2 Master Suites |
Exterior
| Exterior Features | Auto Sprinkler, Outdoor Shower, Cabana, Custom Lighting |
|---|---|
| Lot Description | Corner Lot, East of US-1, Paved Road, Sidewalks, Public Road |
| Windows | Impact Glass |
| Roof | Comp Rolled |
| Construction | CBS |
| Front Exposure | East |
Additional Information
| Date Listed | February 3rd, 2025 |
|---|---|
| Days on Market | 259 |
| Zoning | CAC(ci |
| Foreclosure | No |
| Short Sale | No |
| RE / Bank Owned | No |
| HOA Fees | 750 |
| Parcel ID | 38434427610004060 |
Room Dimensions
| Master Bedroom | 21 x 13 |
|---|---|
| Living Room | 24 x 21 |
| Kitchen | 24 x 10 |
Listing Details
| Office | Dalton Wade Inc |
|---|---|
| phil@daltonwade.com |

