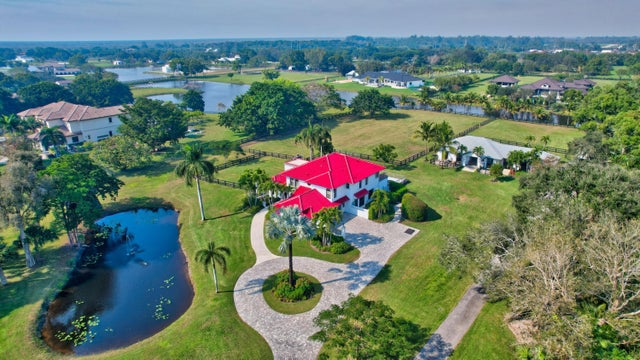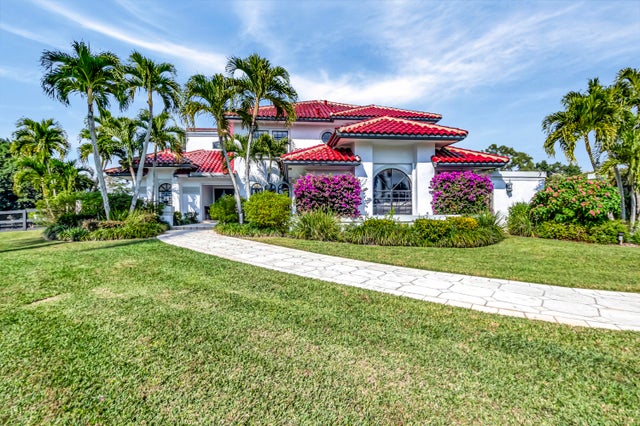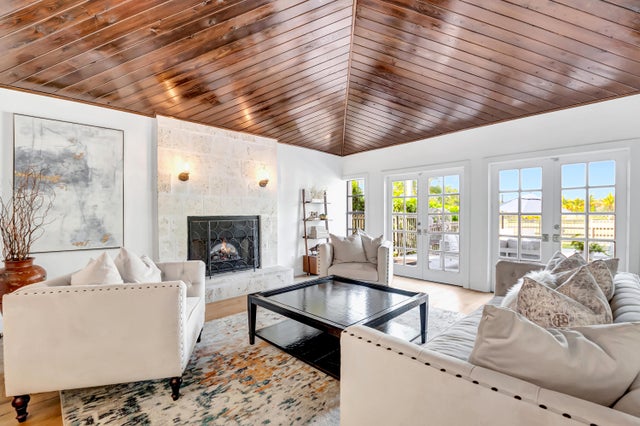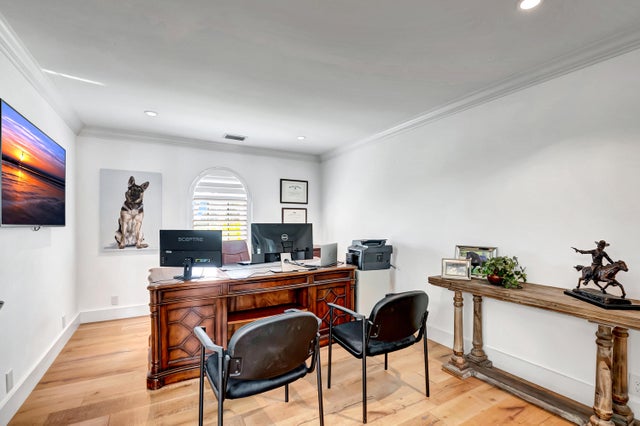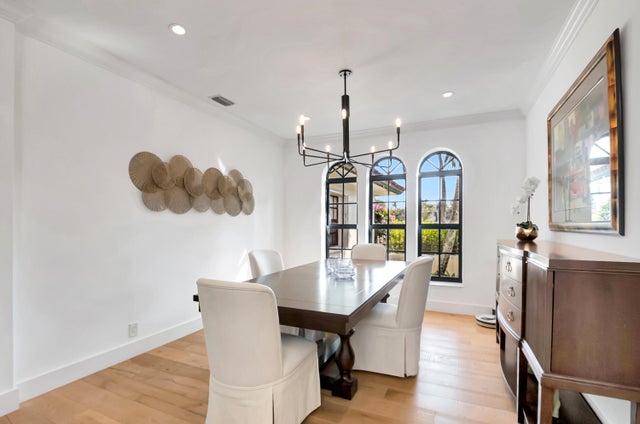About 10321 El Paraiso Pl S
Discover unparalleled luxury in this breathtaking estate, nestled within an exclusive 24 hr. man gated community on 5 pristine acres. Offering panoramic lake views. This magnificent residence is a masterpiece of elegance and tranquility. Designed for both refined living and equestrian pursuits, the property features a beautifully appointed newly built 2700 SF CBS hurricane rated barn, ideal for horse or versatile use. The estate seamlessly blends timeless sophistication with modern comforts, boasting expansive living spaces, high-end finishes and outdoors areas perfect for entertaining. Downstairs office with 1/2 bath. A rare opportunity to own a sanctuary where luxury meets nature, just minutes from the Boca Raton Mall, fine dinning restaurants, top rated golf courses and AAA schools
Features of 10321 El Paraiso Pl S
| MLS® # | RX-11058202 |
|---|---|
| USD | $6,795,000 |
| CAD | $9,542,558 |
| CNY | 元48,423,888 |
| EUR | €5,847,573 |
| GBP | £5,089,081 |
| RUB | ₽535,099,455 |
| HOA Fees | $675 |
| Bedrooms | 4 |
| Bathrooms | 6.00 |
| Full Baths | 4 |
| Half Baths | 2 |
| Total Square Footage | 8,895 |
| Living Square Footage | 4,347 |
| Square Footage | Tax Rolls |
| Acres | 5.04 |
| Year Built | 1986 |
| Type | Residential |
| Sub-Type | Single Family Detached |
| Restrictions | Lease OK, Lease OK w/Restrict |
| Style | Traditional |
| Unit Floor | 0 |
| Status | Active |
| HOPA | No Hopa |
| Membership Equity | No |
Community Information
| Address | 10321 El Paraiso Pl S |
|---|---|
| Area | 4850 |
| Subdivision | TIERRA DEL REY |
| Development | TIERRA DEL REY |
| City | Delray Beach |
| County | Palm Beach |
| State | FL |
| Zip Code | 33446 |
Amenities
| Amenities | Horses Permitted |
|---|---|
| Utilities | Cable, 3-Phase Electric, Gas Natural, Public Water, Septic, Water Available |
| Parking | 2+ Spaces, Drive - Circular, Garage - Attached, Golf Cart |
| # of Garages | 3 |
| View | Lake, Pond |
| Is Waterfront | Yes |
| Waterfront | Lake, Pond |
| Has Pool | Yes |
| Pool | Spa |
| Pets Allowed | Yes |
| Subdivision Amenities | Horses Permitted |
Interior
| Interior Features | Cook Island, Split Bedroom |
|---|---|
| Appliances | Dryer, Freezer, Generator Hookup, Generator Whle House, Microwave, Refrigerator |
| Heating | Central |
| Cooling | Central, Electric, Zoned |
| Fireplace | No |
| # of Stories | 2 |
| Stories | 2.00 |
| Furnished | Unfurnished |
| Master Bedroom | Mstr Bdrm - Sitting |
Exterior
| Exterior Features | Auto Sprinkler, Built-in Grill, Extra Building, Utility Barn, Summer Kitchen |
|---|---|
| Lot Description | 5 to <10 Acres |
| Windows | Hurricane Windows, Single Hung Metal, Sliding |
| Roof | Concrete Tile |
| Construction | CBS |
| Front Exposure | South |
Additional Information
| Date Listed | February 1st, 2025 |
|---|---|
| Days on Market | 255 |
| Zoning | AGR |
| Foreclosure | No |
| Short Sale | No |
| RE / Bank Owned | No |
| HOA Fees | 675 |
| Parcel ID | 00424327050670401 |
| Waterfront Frontage | 1 |
Room Dimensions
| Master Bedroom | 18 x 17 |
|---|---|
| Bedroom 2 | 13 x 12 |
| Bedroom 3 | 13 x 12 |
| Bedroom 4 | 12 x 12 |
| Den | 13 x 12 |
| Family Room | 40 x 20 |
| Living Room | 20 x 18 |
| Kitchen | 20 x 12 |
| Porch | 17 x 10 |
Listing Details
| Office | Kingdom Living Properties, LLC |
|---|---|
| landinvestor411@gmail.com |

