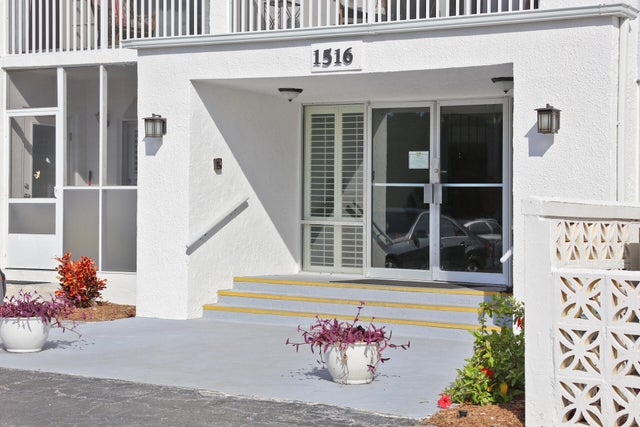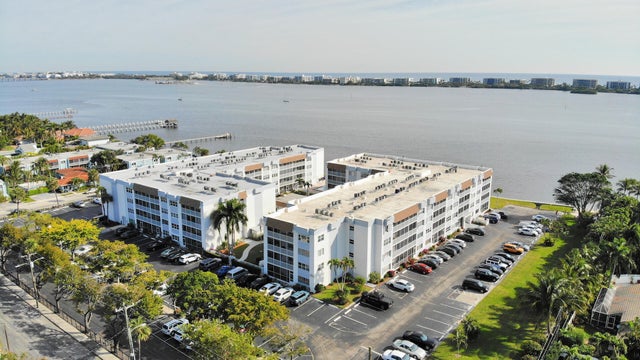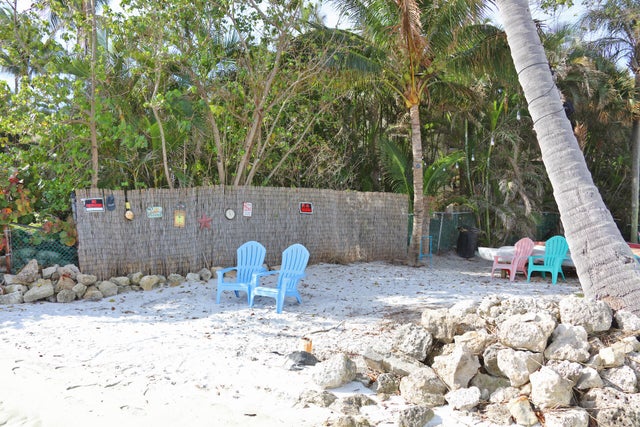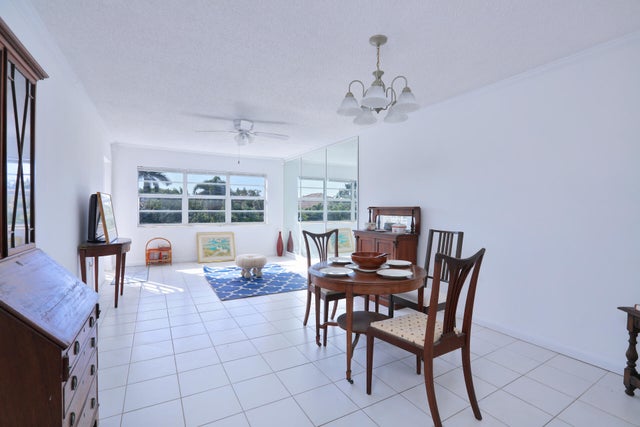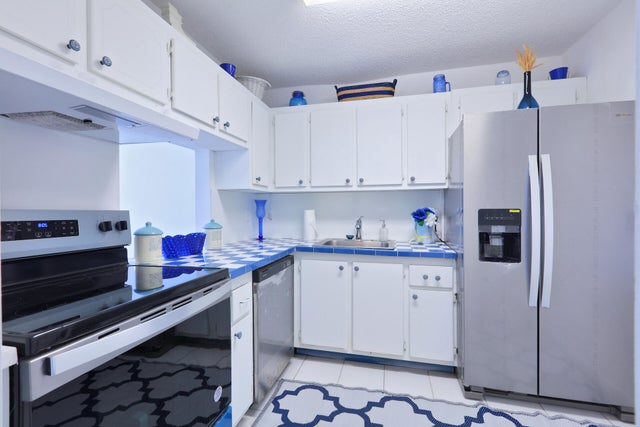About 1516 S Lakeside Drive #318
Tenant in place, potential investment opportunity. This exceptional 1 bedroom, 1 bathroom condo directly on the Intracoastal. Nestled in a serene 55+ community, this charming property boasts breathtaking views and endless possibilities.. Located just minutes away from the vibrant downtown Lake Worth, offering an array of shopping, dining, and entertainment options.
Features of 1516 S Lakeside Drive #318
| MLS® # | RX-11057959 |
|---|---|
| USD | $129,000 |
| CAD | $181,031 |
| CNY | 元919,228 |
| EUR | €110,354 |
| GBP | £96,016 |
| RUB | ₽10,473,949 |
| HOA Fees | $508 |
| Bedrooms | 1 |
| Bathrooms | 1.00 |
| Full Baths | 1 |
| Total Square Footage | 713 |
| Living Square Footage | 658 |
| Square Footage | Tax Rolls |
| Acres | 0.00 |
| Year Built | 1973 |
| Type | Residential |
| Sub-Type | Condo or Coop |
| Style | < 4 Floors |
| Unit Floor | 3 |
| Status | Active |
| HOPA | Yes-Verified |
| Membership Equity | No |
Community Information
| Address | 1516 S Lakeside Drive #318 |
|---|---|
| Area | 5610 |
| Subdivision | PALM LAKE NO 1 COND |
| City | Lake Worth Beach |
| County | Palm Beach |
| State | FL |
| Zip Code | 33460 |
Amenities
| Amenities | Community Room, Elevator, Pool, Extra Storage, Common Laundry, Sauna, Billiards |
|---|---|
| Utilities | Cable, Public Sewer, Public Water |
| Parking | Assigned, Guest, Vehicle Restrictions |
| View | Intracoastal |
| Is Waterfront | No |
| Waterfront | Intracoastal |
| Has Pool | No |
| Pets Allowed | No |
| Subdivision Amenities | Community Room, Elevator, Pool, Extra Storage, Common Laundry, Sauna, Billiards |
Interior
| Interior Features | Walk-in Closet |
|---|---|
| Appliances | Dishwasher, Range - Electric, Refrigerator |
| Heating | Central, Electric |
| Cooling | Ceiling Fan, Central, Electric |
| Fireplace | No |
| # of Stories | 4 |
| Stories | 4.00 |
| Furnished | Unfurnished |
| Master Bedroom | Combo Tub/Shower |
Exterior
| Exterior Features | Screened Balcony |
|---|---|
| Lot Description | Paved Road |
| Roof | Other |
| Construction | CBS, Frame/Stucco |
| Front Exposure | South |
Additional Information
| Date Listed | February 1st, 2025 |
|---|---|
| Days on Market | 258 |
| Zoning | SF-7(c |
| Foreclosure | No |
| Short Sale | No |
| RE / Bank Owned | No |
| HOA Fees | 508 |
| Parcel ID | 38434434150023180 |
Room Dimensions
| Master Bedroom | 11 x 16 |
|---|---|
| Living Room | 13 x 22 |
| Kitchen | 9 x 9 |
Listing Details
| Office | The Keyes Company |
|---|---|
| jenniferschillace@keyes.com |

