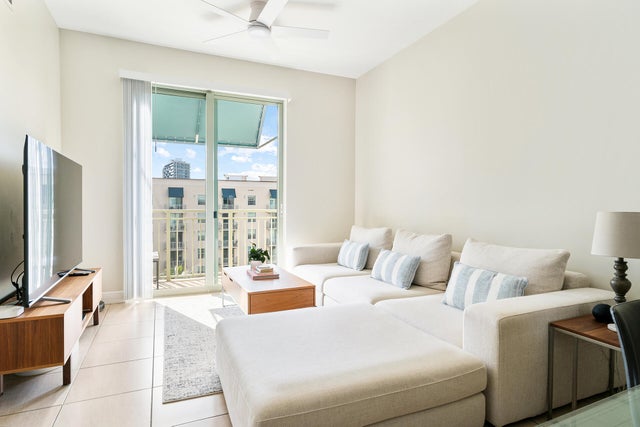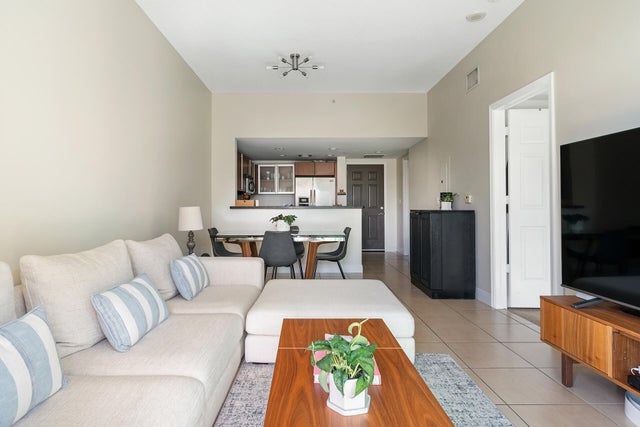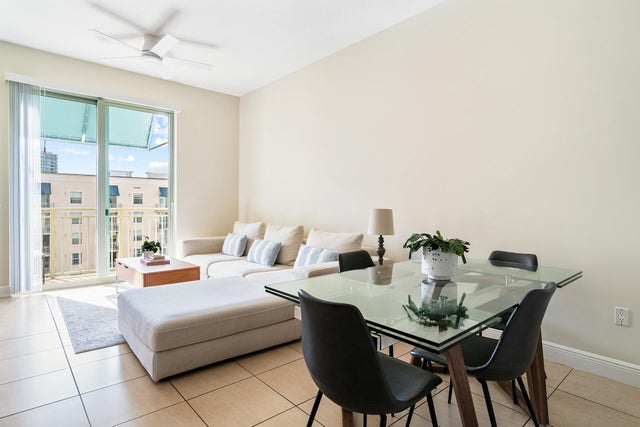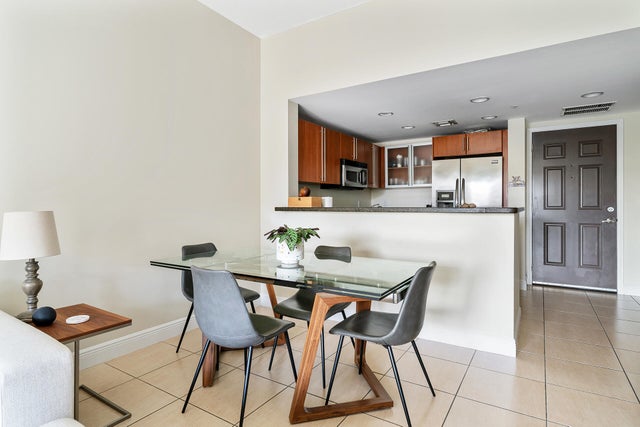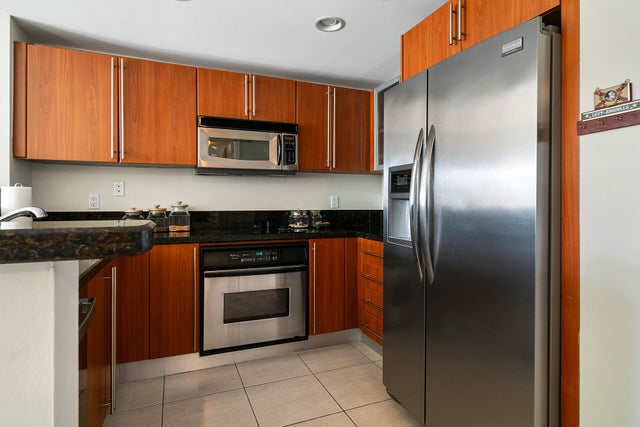About 610 Clematis Street #811
PENTHOUSE ALERT! Amazing 1 bedroom / 1.5 bath with awesome balcony views overlooking tropical pool & lush courtyard. This 8th floor home has upgraded tile in living areas, new carpet in bedroom, granite counters, stainless appliances, updated bath with frameless glass shower, custom finishes, linen closet, massive walk-in closet, full size washer & dryer, largest 1/2 bath you've ever seen...& did I mention the view?! 610 Clematis is in the heart of Downtown West Palm Beach & boasts 24 hr front desk, infinity pool & whirlpool, outdoor grills, zen garden, fitness room, sauna, steam room, garage parking & more. You're just steps to all things Downtown; the best shops, restaurants, events, nightlife & entertainment. Walk to Clematis Street. Trolley to CityPlace. Bike to Palm Beach Island.
Features of 610 Clematis Street #811
| MLS® # | RX-11057947 |
|---|---|
| USD | $340,000 |
| CAD | $477,479 |
| CNY | 元2,422,976 |
| EUR | €292,594 |
| GBP | £254,641 |
| RUB | ₽26,774,660 |
| HOA Fees | $747 |
| Bedrooms | 1 |
| Bathrooms | 2.00 |
| Full Baths | 1 |
| Half Baths | 1 |
| Total Square Footage | 765 |
| Living Square Footage | 743 |
| Square Footage | Tax Rolls |
| Acres | 0.00 |
| Year Built | 2006 |
| Type | Residential |
| Sub-Type | Condo or Coop |
| Restrictions | Buyer Approval, Lease OK |
| Unit Floor | 8 |
| Status | Pending |
| HOPA | No Hopa |
| Membership Equity | No |
Community Information
| Address | 610 Clematis Street #811 |
|---|---|
| Area | 5420 |
| Subdivision | 610 Clematis |
| City | West Palm Beach |
| County | Palm Beach |
| State | FL |
| Zip Code | 33401 |
Amenities
| Amenities | Exercise Room, Lobby, Manager on Site, Pool, Trash Chute, Elevator, Community Room, Sauna, Spa-Hot Tub, Picnic Area, Bike Storage |
|---|---|
| Utilities | Cable, 3-Phase Electric, Public Sewer, Public Water, Water Available |
| Parking | Assigned, Garage - Building |
| # of Garages | 1 |
| View | Garden, Pool, Intracoastal |
| Is Waterfront | No |
| Waterfront | None |
| Has Pool | No |
| Pets Allowed | Restricted |
| Unit | Penthouse |
| Subdivision Amenities | Exercise Room, Lobby, Manager on Site, Pool, Trash Chute, Elevator, Community Room, Sauna, Spa-Hot Tub, Picnic Area, Bike Storage |
| Security | Entry Card, Doorman |
Interior
| Interior Features | Entry Lvl Lvng Area, Walk-in Closet |
|---|---|
| Appliances | Dishwasher, Disposal, Dryer, Freezer, Ice Maker, Microwave, Refrigerator, Smoke Detector, Washer, Water Heater - Elec, Washer/Dryer Hookup |
| Heating | Central |
| Cooling | Ceiling Fan, Central |
| Fireplace | No |
| # of Stories | 8 |
| Stories | 8.00 |
| Furnished | Unfurnished |
| Master Bedroom | Mstr Bdrm - Ground |
Exterior
| Exterior Features | Open Balcony |
|---|---|
| Windows | Impact Glass, Verticals |
| Construction | CBS |
| Front Exposure | South |
Additional Information
| Date Listed | February 1st, 2025 |
|---|---|
| Days on Market | 256 |
| Zoning | RES |
| Foreclosure | No |
| Short Sale | No |
| RE / Bank Owned | No |
| HOA Fees | 747.22 |
| Parcel ID | 74434321230088110 |
Room Dimensions
| Master Bedroom | 12 x 18 |
|---|---|
| Living Room | 7.8 x 9.6 |
| Kitchen | 12 x 13 |
Listing Details
| Office | FiveSixOne Real Estate LLC |
|---|---|
| brent@561.realestate |

