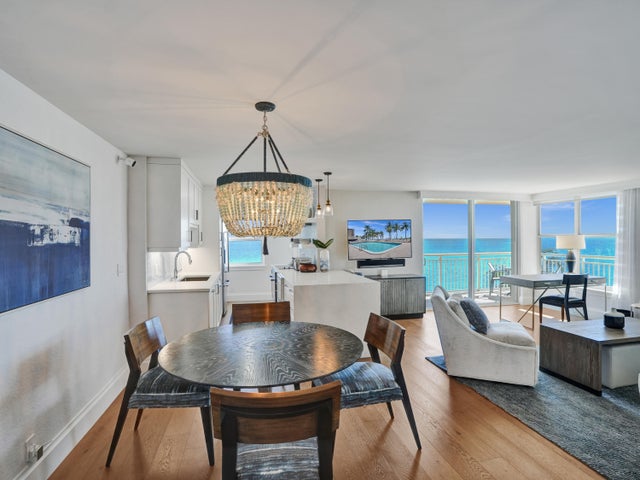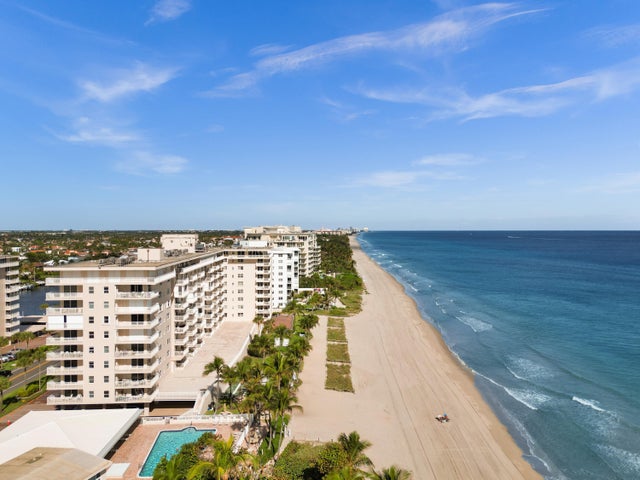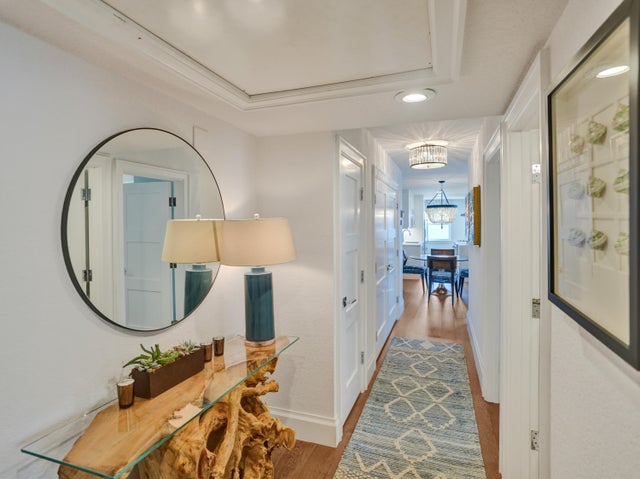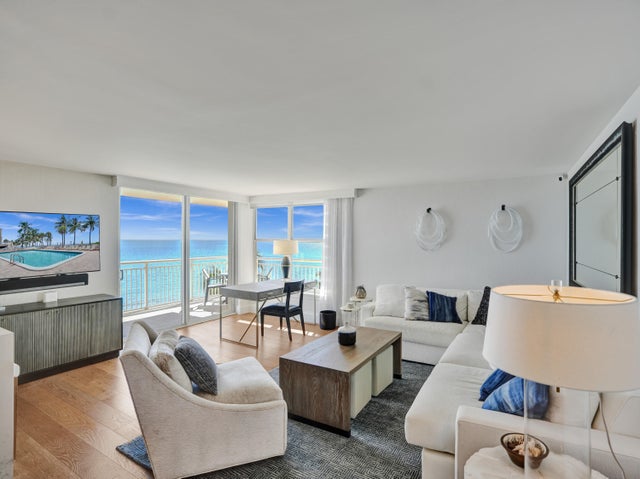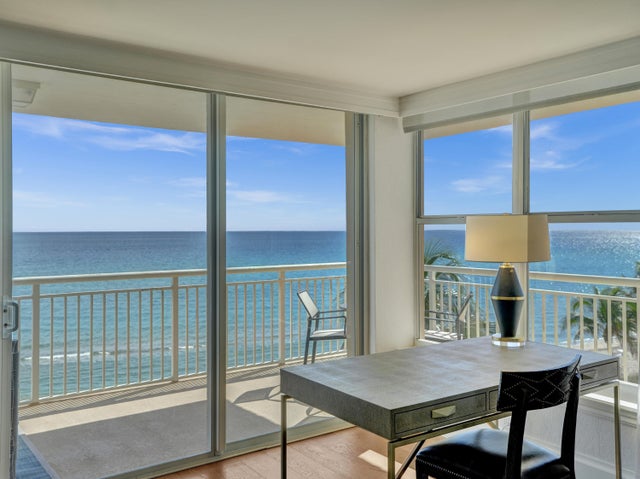About 1051 Hillsboro Mile #510e
A Boaters and Beach Lovers Dream! Absolutely stunning 2 bed, 2 bath oceanfront corner unit with 180 degree ocean views on the prestigious Hillsboro Mile. Surrounded by multi-million-dollar homes, this condo comes completely redone, custom designed by renown Interior Designer Lighthouse Point Interiors with details & choices that are impeccable, straight out of a magazine. A large private balcony faces the glistening Atlantic Ocean. The open concept, coastal-inspired kitchen offers an eat-in bar and even is home to a washer & dryer. All newer stainless-steel appliances and stunning quartz counter tops complete the chef's kitchen. The property impresses with gorgeous white oak flooring, solid-core doors, impact windows & doors throughout as well as a brand-new AC.system. The primary bedroom suite offers a spacious walk-in closet and en-suite bathroom. The unit also comes with one covered parking space, with security camera view. Le Baron Condo community offers a large oceanfront heated pool, private beach access, saunas, a club house with bbq, and a gym overlooking the Intracoastal. Annual boat dockage up to 38ft is available for an annual fee.
Features of 1051 Hillsboro Mile #510e
| MLS® # | RX-11057878 |
|---|---|
| USD | $749,000 |
| CAD | $1,054,315 |
| CNY | 元5,348,235 |
| EUR | €648,280 |
| GBP | £564,663 |
| RUB | ₽59,926,516 |
| HOA Fees | $1,238 |
| Bedrooms | 2 |
| Bathrooms | 2.00 |
| Full Baths | 2 |
| Total Square Footage | 1,200 |
| Living Square Footage | 1,200 |
| Square Footage | Tax Rolls |
| Acres | 0.00 |
| Year Built | 1969 |
| Type | Residential |
| Sub-Type | Condo or Coop |
| Restrictions | Buyer Approval, No Lease 1st Year |
| Unit Floor | 5 |
| Status | Pending |
| HOPA | No Hopa |
| Membership Equity | No |
Community Information
| Address | 1051 Hillsboro Mile #510e |
|---|---|
| Area | 3112 |
| Subdivision | HILLSBORO LE BARON CONDO APTS |
| City | Hillsboro Beach |
| County | Broward |
| State | FL |
| Zip Code | 33062 |
Amenities
| Amenities | Clubhouse, Exercise Room, Pool, Elevator, Lobby, Common Laundry, Community Room, Shuffleboard, Trash Chute |
|---|---|
| Utilities | Public Sewer, Public Water |
| Parking Spaces | 1 |
| Parking | Assigned |
| View | Ocean, Intracoastal |
| Is Waterfront | Yes |
| Waterfront | Intracoastal, Ocean Front |
| Has Pool | No |
| Boat Services | Private Dock |
| Pets Allowed | Restricted |
| Unit | Corner |
| Subdivision Amenities | Clubhouse, Exercise Room, Pool, Elevator, Lobby, Common Laundry, Community Room, Shuffleboard, Trash Chute |
Interior
| Interior Features | Entry Lvl Lvng Area |
|---|---|
| Appliances | Dishwasher, Disposal, Dryer, Microwave, Range - Electric, Refrigerator, Ice Maker, Smoke Detector, Freezer |
| Heating | Central, Electric |
| Cooling | Central, Electric |
| Fireplace | No |
| # of Stories | 10 |
| Stories | 10.00 |
| Furnished | Unfurnished |
| Master Bedroom | Mstr Bdrm - Ground |
Exterior
| Lot Description | East of US-1 |
|---|---|
| Windows | Impact Glass |
| Construction | CBS |
| Front Exposure | West |
School Information
| Elementary | Cresthaven Elementary School |
|---|---|
| Middle | Crystal Lake Middle School |
| High | Deerfield Beach High School |
Additional Information
| Date Listed | January 31st, 2025 |
|---|---|
| Days on Market | 256 |
| Zoning | RM-30 |
| Foreclosure | No |
| Short Sale | No |
| RE / Bank Owned | No |
| HOA Fees | 1238 |
| Parcel ID | 484317ab0430 |
Room Dimensions
| Master Bedroom | 12 x 17 |
|---|---|
| Living Room | 17 x 15 |
| Kitchen | 14 x 7 |
Listing Details
| Office | Compass Florida LLC |
|---|---|
| brokerfl@compass.com |

