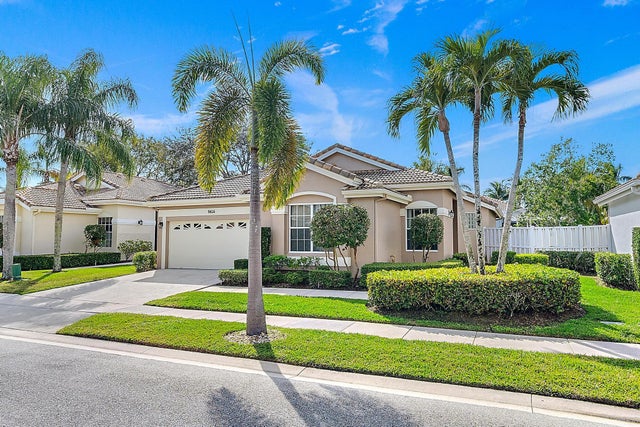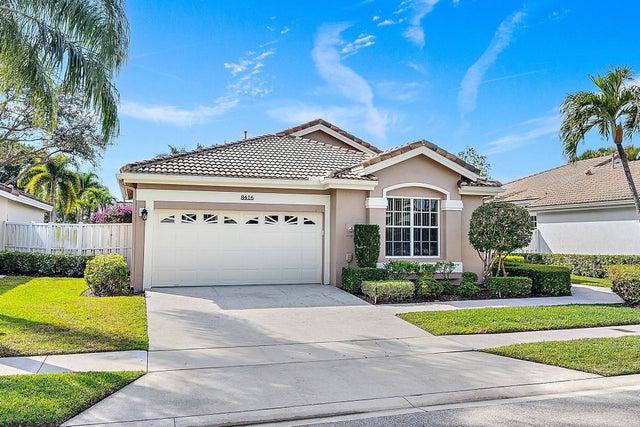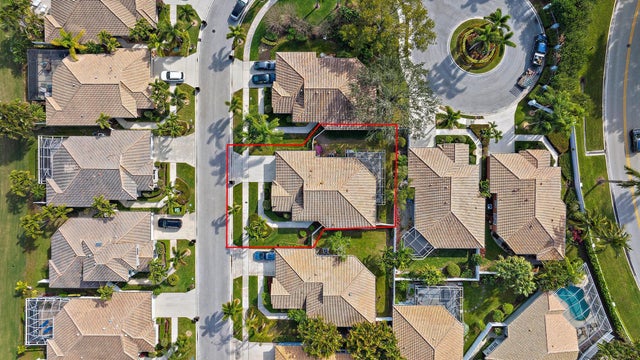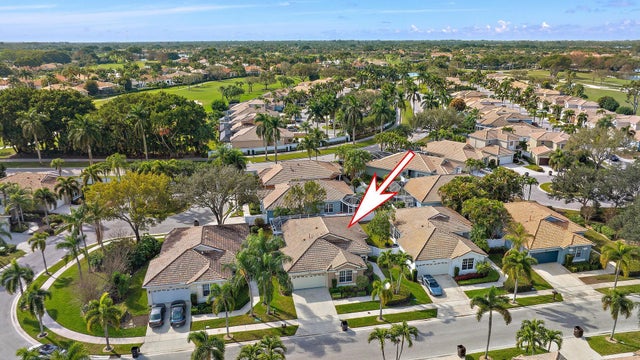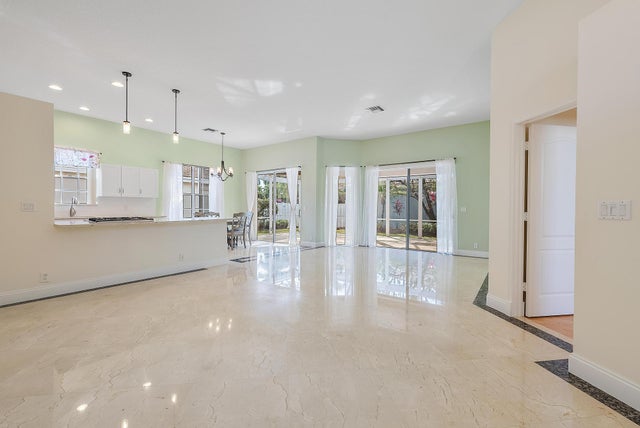About 8416 Quail Meadow Way
With a light and bright SOUTHERN EXPOSURE and private garden views, this renovated home boasts upscale and timeless marble flooring throughout, a NEWER ROOF (2016), NEWER A/C (2018 handler - 2024 compressor) and stunning renovations. This single-family 2BR/2BA features a spacious den or convertible bedroom. Nestled into a private and tranquil cul-de-sac lot, this home is located within walking distance or a quick golf cart ride to the Club at Ibis's world-class amenities. The kitchen has been opened up to create a fully open great room, with the living space graciously extending outdoors into the large screened patio, also adorned with marble flooring. In addition to the renovated kitchen, which boasts 2021 stainless appliances, both bathrooms have been elegantly remodeled.The water heater was replaced in 2016. The home's exterior was completely repainted in 2024. The Club at Ibis is an award-winning community that boasts a 90,000 sq. ft. clubhouse, three 18-hole Nicklaus-family Championship golf courses, five restaurants, a world-class fitness complex and spa, and incredible tennis and pickleball facility.
Features of 8416 Quail Meadow Way
| MLS® # | RX-11057472 |
|---|---|
| USD | $399,000 |
| CAD | $561,644 |
| CNY | 元2,849,060 |
| EUR | €345,345 |
| GBP | £300,802 |
| RUB | ₽31,923,471 |
| HOA Fees | $627 |
| Bedrooms | 3 |
| Bathrooms | 2.00 |
| Full Baths | 2 |
| Total Square Footage | 2,175 |
| Living Square Footage | 1,549 |
| Square Footage | Tax Rolls |
| Acres | 0.13 |
| Year Built | 1991 |
| Type | Residential |
| Sub-Type | Single Family Detached |
| Restrictions | Comercial Vehicles Prohibited, No Lease 1st Year, No RV, No Truck |
| Style | Mediterranean |
| Unit Floor | 0 |
| Status | Active |
| HOPA | No Hopa |
| Membership Equity | Yes |
Community Information
| Address | 8416 Quail Meadow Way |
|---|---|
| Area | 5540 |
| Subdivision | IBIS GOLF AND COUNTRY CLUB - Quail Meadow |
| Development | Ibis - Quail Meadow |
| City | West Palm Beach |
| County | Palm Beach |
| State | FL |
| Zip Code | 33412 |
Amenities
| Amenities | Bike - Jog, Bocce Ball, Cafe/Restaurant, Clubhouse, Community Room, Dog Park, Exercise Room, Fitness Trail, Golf Course, Library, Manager on Site, Pool, Putting Green, Sauna, Spa-Hot Tub, Tennis |
|---|---|
| Utilities | Cable, 3-Phase Electric, Public Sewer, Public Water |
| Parking | 2+ Spaces, Driveway, Garage - Attached |
| # of Garages | 2 |
| View | Garden |
| Is Waterfront | No |
| Waterfront | None |
| Has Pool | No |
| Pets Allowed | Restricted |
| Subdivision Amenities | Bike - Jog, Bocce Ball, Cafe/Restaurant, Clubhouse, Community Room, Dog Park, Exercise Room, Fitness Trail, Golf Course Community, Library, Manager on Site, Pool, Putting Green, Sauna, Spa-Hot Tub, Community Tennis Courts |
| Security | Gate - Manned, Security Patrol |
Interior
| Interior Features | Split Bedroom, Walk-in Closet |
|---|---|
| Appliances | Auto Garage Open, Dishwasher, Dryer, Microwave, Range - Electric, Refrigerator, Washer |
| Heating | Central, Electric |
| Cooling | Ceiling Fan, Central |
| Fireplace | No |
| # of Stories | 1 |
| Stories | 1.00 |
| Furnished | Unfurnished |
| Master Bedroom | Separate Shower |
Exterior
| Exterior Features | Covered Patio, Screened Patio |
|---|---|
| Lot Description | < 1/4 Acre |
| Roof | Barrel |
| Construction | CBS |
| Front Exposure | North |
Additional Information
| Date Listed | January 31st, 2025 |
|---|---|
| Days on Market | 256 |
| Zoning | RPD(ci |
| Foreclosure | No |
| Short Sale | No |
| RE / Bank Owned | No |
| HOA Fees | 627 |
| Parcel ID | 74414224030000480 |
Room Dimensions
| Master Bedroom | 14 x 12 |
|---|---|
| Bedroom 2 | 14 x 11 |
| Den | 12 x 11 |
| Living Room | 27 x 14 |
| Kitchen | 13 x 10 |
Listing Details
| Office | The Telchin Group LLC |
|---|---|
| erictelchin@hotmail.com |

