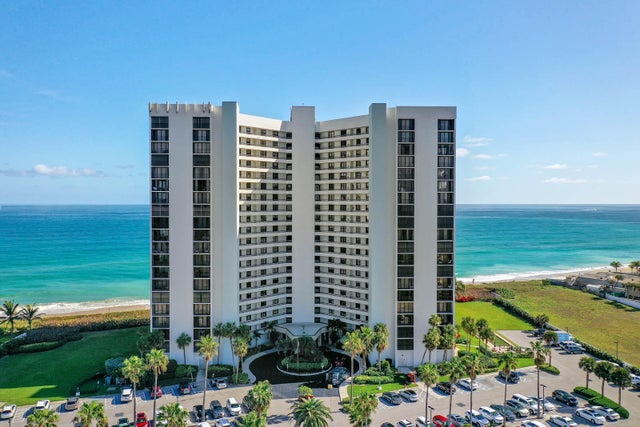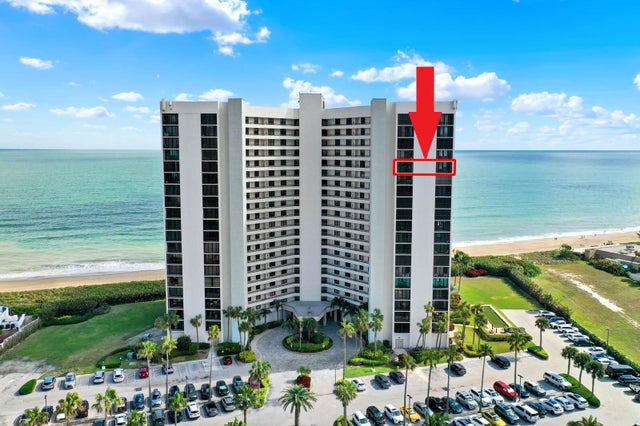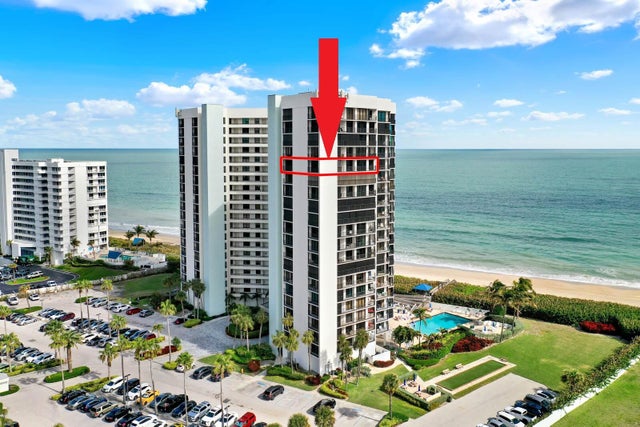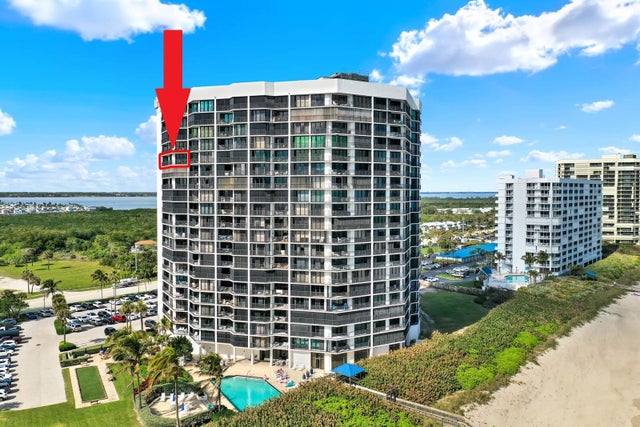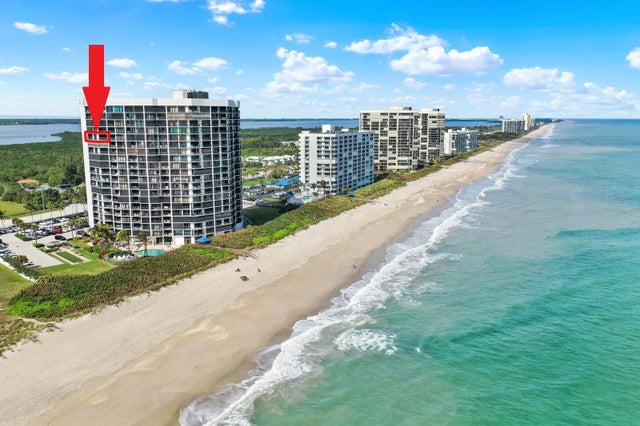About 9650 S Ocean Drive #1610
PRINCESS ON HUTCHINSON ISLAND - 2BR/2BA renovated SE end unit. Watch sunrises and sunsets with Ocean and Intracoastal/River views. Features include: renovated in 2024, impact sliders, 36'' ceramic tile, Hunter Douglas electric black out shades, textured ceiling, 6'9'x 8'5' marble center island in kitchen, marble counters in kitchen & bathrooms, shaker-style doors, shaker-style cabinets throughout, 2x4 ceramic tile on walls in bathrooms, Nickel Gap walls, Mother of Pearl tile wall, re-claimed wood planking wall, 3 separate balconies, walk-in closets with custom shelving, full size washer/dryer and so much more! A 3-D Floor plan is in photos. Community amenities include gated, social room with kitchen, billiards, fitness rooms, sauna, pool, tennis, putting green, bocce ball, boat trailer/RV parking and dune walk to beach. MIRS and SIRS have both been completed. All sizes, taxes, descriptions and HOA are approximate; there may be inaccuracies, independent verification is suggested.
Features of 9650 S Ocean Drive #1610
| MLS® # | RX-11057253 |
|---|---|
| USD | $950,000 |
| CAD | $1,337,249 |
| CNY | 元6,783,475 |
| EUR | €822,251 |
| GBP | £716,195 |
| RUB | ₽76,008,265 |
| HOA Fees | $1,322 |
| Bedrooms | 2 |
| Bathrooms | 2.00 |
| Full Baths | 2 |
| Total Square Footage | 1,967 |
| Living Square Footage | 1,679 |
| Square Footage | Tax Rolls |
| Acres | 0.00 |
| Year Built | 1984 |
| Type | Residential |
| Sub-Type | Condo or Coop |
| Restrictions | Lease OK, Buyer Approval, Tenant Approval |
| Style | 4+ Floors |
| Unit Floor | 16 |
| Status | Active |
| HOPA | No Hopa |
| Membership Equity | No |
Community Information
| Address | 9650 S Ocean Drive #1610 |
|---|---|
| Area | 7015 |
| Subdivision | PRINCESS OF HUTCHINSON ISLAND |
| City | Jensen Beach |
| County | St. Lucie |
| State | FL |
| Zip Code | 34957 |
Amenities
| Amenities | Beach Access by Easement, Exercise Room, Tennis, Elevator, Lobby, Extra Storage, Community Room, Game Room, Sauna, Spa-Hot Tub, Trash Chute, Bike Storage, Billiards, Manager on Site |
|---|---|
| Utilities | Cable |
| Parking | Guest, 2+ Spaces, RV/Boat |
| View | Ocean, Intracoastal, River |
| Is Waterfront | Yes |
| Waterfront | Ocean Front |
| Has Pool | No |
| Pets Allowed | No |
| Unit | Corner, Exterior Catwalk |
| Subdivision Amenities | Beach Access by Easement, Exercise Room, Community Tennis Courts, Elevator, Lobby, Extra Storage, Community Room, Game Room, Sauna, Spa-Hot Tub, Trash Chute, Bike Storage, Billiards, Manager on Site |
| Security | Gate - Unmanned, Entry Card, Entry Phone, Lobby |
Interior
| Interior Features | Closet Cabinets, Pantry, Walk-in Closet, Foyer |
|---|---|
| Appliances | Dishwasher, Dryer, Microwave, Range - Electric, Refrigerator, Washer, Wall Oven, Cooktop |
| Heating | Central, Electric |
| Cooling | Ceiling Fan, Central, Electric |
| Fireplace | No |
| # of Stories | 20 |
| Stories | 20.00 |
| Furnished | Furnished |
| Master Bedroom | Dual Sinks, Separate Shower |
Exterior
| Exterior Features | Covered Balcony, Open Balcony |
|---|---|
| Roof | Tar/Gravel, Built-Up |
| Construction | Frame/Stucco, Concrete |
| Front Exposure | Southeast |
Additional Information
| Date Listed | January 30th, 2025 |
|---|---|
| Days on Market | 256 |
| Zoning | RES |
| Foreclosure | No |
| Short Sale | No |
| RE / Bank Owned | No |
| HOA Fees | 1322 |
| Parcel ID | 450261001500002 |
Room Dimensions
| Master Bedroom | 17 x 13 |
|---|---|
| Bedroom 2 | 14 x 12 |
| Living Room | 22 x 16 |
| Kitchen | 20 x 10 |
Listing Details
| Office | Beach Front Mann Realty |
|---|---|
| info@beachfrontrealty.net |

