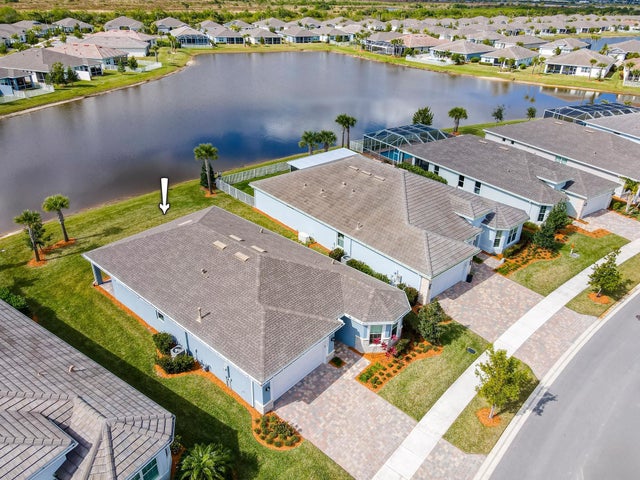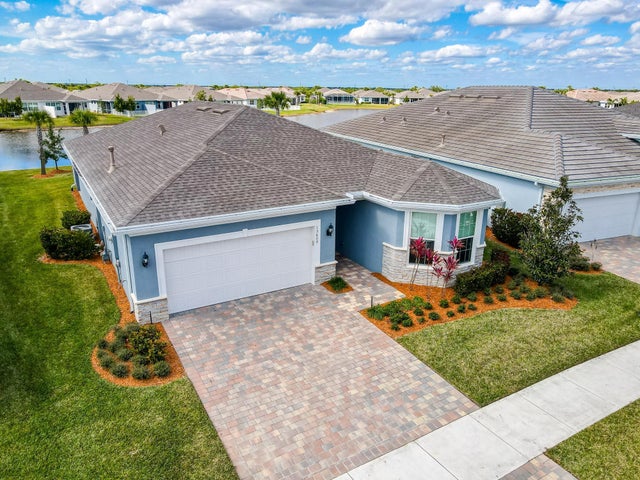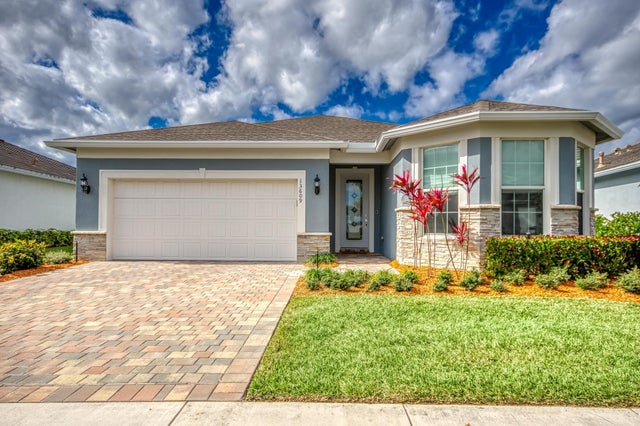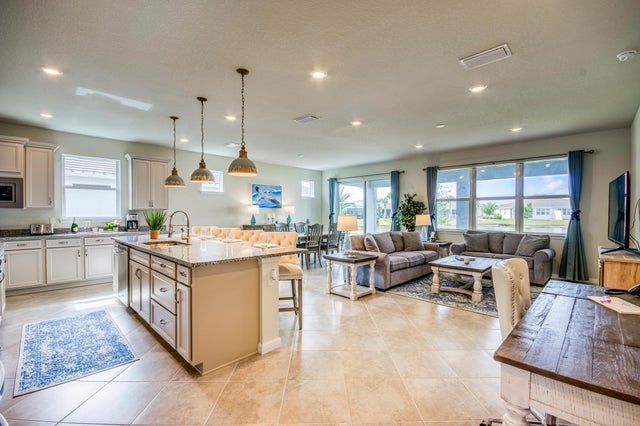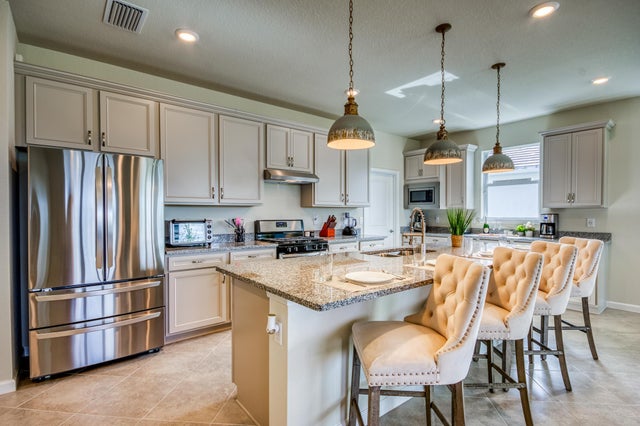About 13609 Sw Gingerline Drive
Step into this almost new meticulously maintained lakefront home in the highly sought after 55+ community of Del Webb. Prepare to be wowed once you walk in and see the gorgeous lake views from your back patio. Sip your favorite beverage as you take in the spectacular sunsets overlooking the lake. This home features CBS Construction with hurricane impact windows and doors for total peace of mind. Some of the many other features include: Light gray wood cabinets with soft close drawers, stainless appliances, granite counters, and a large farm sink in the kitchen island. The bathrooms features gray cabinets, dual sinks, granite counters, tiled shower w/ frameless shower door. Accent stone added for that elegant look. One of the Best priced waterfront homes in the community.Del Webb community offers Resort Style Amenities: Two resort style heated pools, state of the art fitness center, dog park, Tennis, pickleball, and bocce ball courts, training kitchen, ballroom, Full-Time Lifestyle Director, locker rooms, movement studio, and two clubhouses. Schedule your private viewing today!
Features of 13609 Sw Gingerline Drive
| MLS® # | RX-11057188 |
|---|---|
| USD | $524,940 |
| CAD | $737,199 |
| CNY | 元3,740,932 |
| EUR | €451,748 |
| GBP | £393,151 |
| RUB | ₽41,338,500 |
| HOA Fees | $543 |
| Bedrooms | 3 |
| Bathrooms | 2.00 |
| Full Baths | 2 |
| Total Square Footage | 2,726 |
| Living Square Footage | 1,979 |
| Square Footage | Tax Rolls |
| Acres | 0.00 |
| Year Built | 2022 |
| Type | Residential |
| Sub-Type | Single Family Detached |
| Style | Ranch |
| Unit Floor | 0 |
| Status | Active |
| HOPA | Yes-Verified |
| Membership Equity | No |
Community Information
| Address | 13609 Sw Gingerline Drive |
|---|---|
| Area | 7800 |
| Subdivision | Del Webb at Tradition |
| Development | Del Webb at Tradition |
| City | Port Saint Lucie |
| County | St. Lucie |
| State | FL |
| Zip Code | 34987 |
Amenities
| Amenities | Billiards, Bocce Ball, Clubhouse, Community Room, Dog Park, Exercise Room, Fitness Trail, Manager on Site, Pickleball, Pool, Sidewalks, Spa-Hot Tub, Street Lights, Tennis |
|---|---|
| Utilities | Cable, 3-Phase Electric, Gas Natural, Public Sewer, Public Water |
| Parking | 2+ Spaces, Driveway, Garage - Attached |
| # of Garages | 2 |
| View | Lake |
| Is Waterfront | Yes |
| Waterfront | Lake |
| Has Pool | No |
| Pets Allowed | Restricted |
| Subdivision Amenities | Billiards, Bocce Ball, Clubhouse, Community Room, Dog Park, Exercise Room, Fitness Trail, Manager on Site, Pickleball, Pool, Sidewalks, Spa-Hot Tub, Street Lights, Community Tennis Courts |
| Security | Gate - Unmanned |
Interior
| Interior Features | Foyer, Cook Island, Pantry, Split Bedroom, Walk-in Closet |
|---|---|
| Appliances | Auto Garage Open, Dishwasher, Disposal, Dryer, Microwave, Range - Gas, Refrigerator, Washer, Water Heater - Gas |
| Heating | Central, Electric |
| Cooling | Central, Electric |
| Fireplace | No |
| # of Stories | 1 |
| Stories | 1.00 |
| Furnished | Furniture Negotiable, Unfurnished |
| Master Bedroom | Dual Sinks, Mstr Bdrm - Ground, Separate Shower |
Exterior
| Exterior Features | Auto Sprinkler, Covered Patio, Room for Pool |
|---|---|
| Lot Description | < 1/4 Acre, Sidewalks |
| Windows | Impact Glass |
| Roof | Comp Shingle |
| Construction | CBS |
| Front Exposure | East |
Additional Information
| Date Listed | January 30th, 2025 |
|---|---|
| Days on Market | 257 |
| Zoning | Master |
| Foreclosure | No |
| Short Sale | No |
| RE / Bank Owned | No |
| HOA Fees | 542.55 |
| Parcel ID | 432760000410007 |
Room Dimensions
| Master Bedroom | 16 x 13 |
|---|---|
| Bedroom 2 | 14 x 12 |
| Bedroom 3 | 11 x 11 |
| Dining Room | 13 x 10 |
| Living Room | 14 x 13 |
| Kitchen | 20 x 10 |
| Patio | 25 x 10 |
Listing Details
| Office | Echo Fine Properties |
|---|---|
| jeff@jeffrealty.com |

