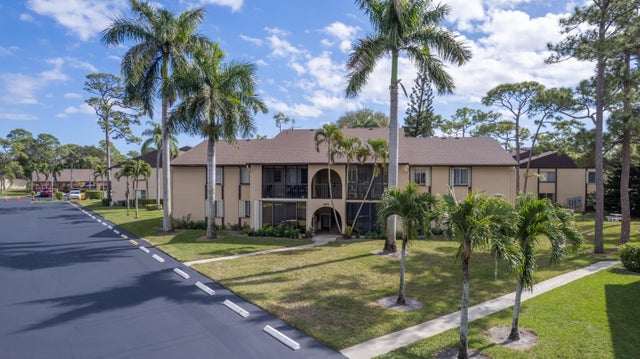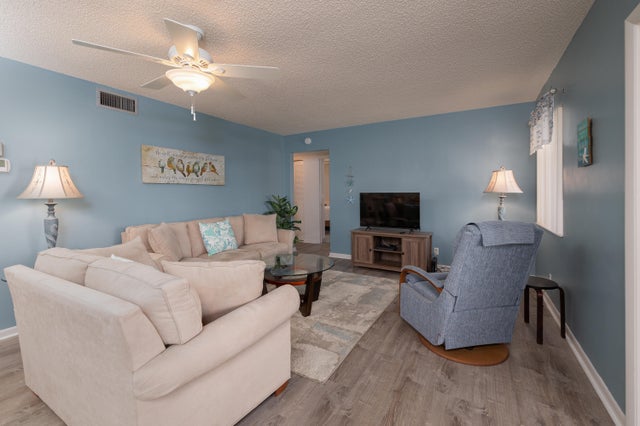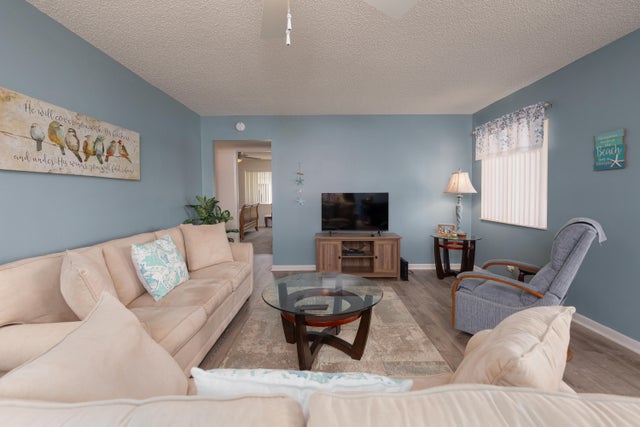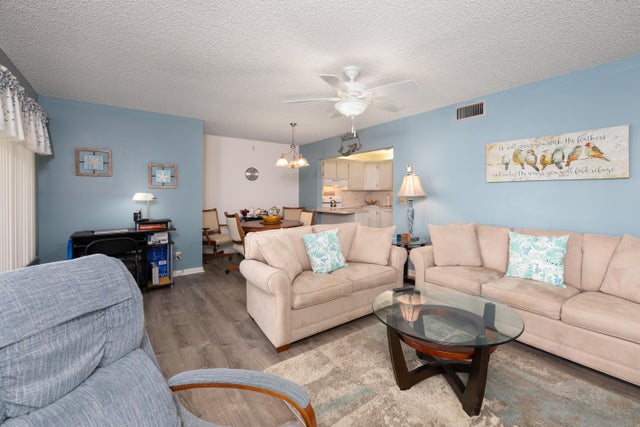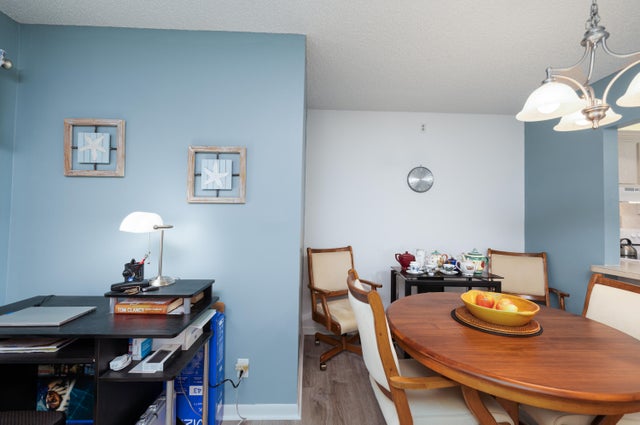About 405 Pine Glen Lane #d-2
This charming 2-bedroom, 2-bathroom condo in Greenacres, Florida offers a comfortable and spacious living space in a desirable location. The living room and dinning room area have ceramic tile throughout and carpet in the bedrooms. The kitchen is well-equipped with modern appliances, ample cabinetry, and a breakfast bar. There is a Washer and dryer inside the unit. All permanent residence must be 55+.The master bedroom is generously sized, with an en-suite bathroom that includes a vanity and a shower/tub combo. The second bedroom is equally spacious, ideal for guests, family, or even as a home office. Enjoy the outdoors from the private balcony, with hurricane impact glass sliding doors offering views of the surrounding community. The condo also comes with access to community amenities, such as a pool, club house, walking paths, pickle ball. With its great location in Greenacres, you'll have easy access to local shopping, dining, and parks, plus just a short drive to nearby beaches. This condo offers a fantastic opportunity for first-time buyers, or anyone seeking a comfortable and low-maintenance lifestyle in beautiful South Florida.
Features of 405 Pine Glen Lane #d-2
| MLS® # | RX-11057018 |
|---|---|
| USD | $145,000 |
| CAD | $202,087 |
| CNY | 元1,029,471 |
| EUR | €124,493 |
| GBP | £109,695 |
| RUB | ₽11,570,957 |
| HOA Fees | $548 |
| Bedrooms | 2 |
| Bathrooms | 2.00 |
| Full Baths | 2 |
| Total Square Footage | 1,034 |
| Living Square Footage | 922 |
| Square Footage | Tax Rolls |
| Acres | 0.00 |
| Year Built | 1981 |
| Type | Residential |
| Sub-Type | Condo or Coop |
| Unit Floor | 2 |
| Status | Price Change |
| HOPA | Yes-Verified |
| Membership Equity | No |
Community Information
| Address | 405 Pine Glen Lane #d-2 |
|---|---|
| Area | 5730 |
| Subdivision | PINE RIDGE SOUTH IV CONDO |
| City | Greenacres |
| County | Palm Beach |
| State | FL |
| Zip Code | 33463 |
Amenities
| Amenities | Clubhouse, Community Room, Picnic Area, Pickleball, Indoor Pool |
|---|---|
| Utilities | Cable, 3-Phase Electric, Public Sewer, Public Water |
| Parking | Assigned |
| Is Waterfront | No |
| Waterfront | None |
| Has Pool | No |
| Pets Allowed | No |
| Subdivision Amenities | Clubhouse, Community Room, Picnic Area, Pickleball, Indoor Pool |
Interior
| Interior Features | Stack Bedrooms, Roman Tub |
|---|---|
| Appliances | Dishwasher, Dryer, Microwave, Range - Electric, Refrigerator, Smoke Detector, Washer, Water Heater - Elec, Disposal, Storm Shutters |
| Heating | Central, Electric |
| Cooling | Central, Electric, Ceiling Fan |
| Fireplace | No |
| # of Stories | 2 |
| Stories | 2.00 |
| Furnished | Unfurnished |
| Master Bedroom | Combo Tub/Shower |
Exterior
| Exterior Features | Auto Sprinkler |
|---|---|
| Construction | CBS |
| Front Exposure | North |
Additional Information
| Date Listed | January 29th, 2025 |
|---|---|
| Days on Market | 273 |
| Zoning | RL-3(c |
| Foreclosure | No |
| Short Sale | No |
| RE / Bank Owned | No |
| HOA Fees | 548 |
| Parcel ID | 18424427164050042 |
Room Dimensions
| Master Bedroom | 14 x 12 |
|---|---|
| Bedroom 2 | 11 x 10 |
| Living Room | 18 x 14 |
| Kitchen | 10 x 6 |
Listing Details
| Office | Treasure Property Group LLC |
|---|---|
| office@treasurepg.com |

