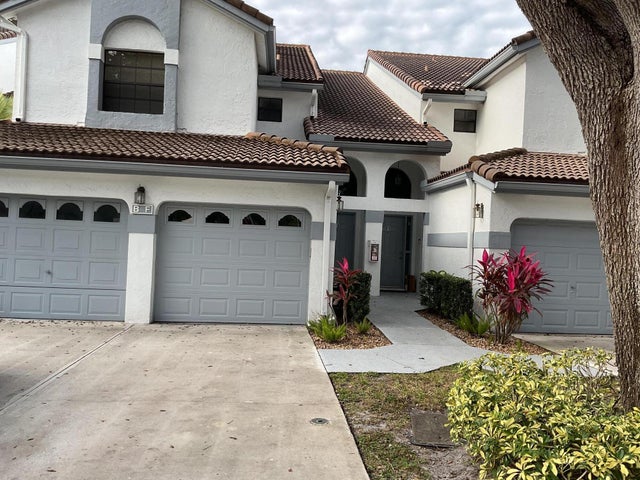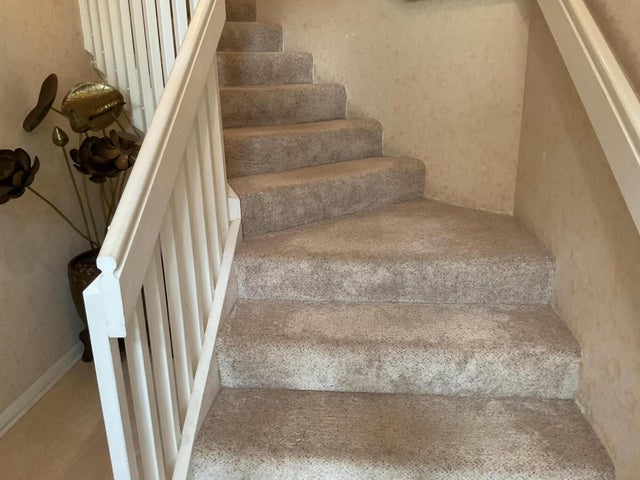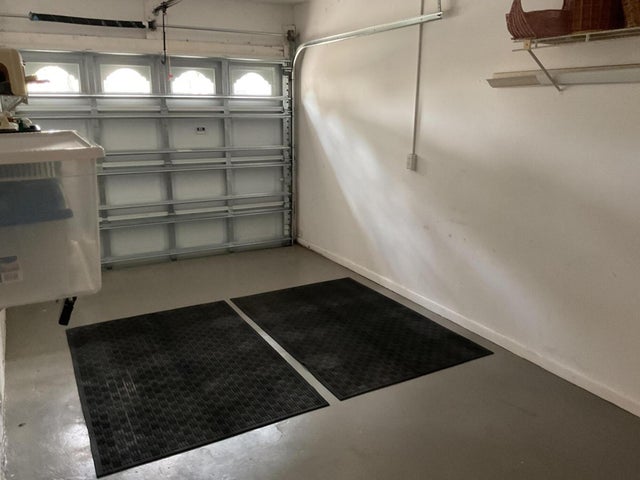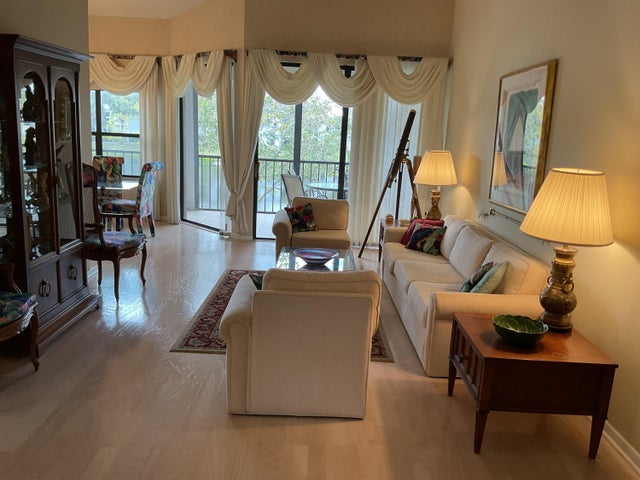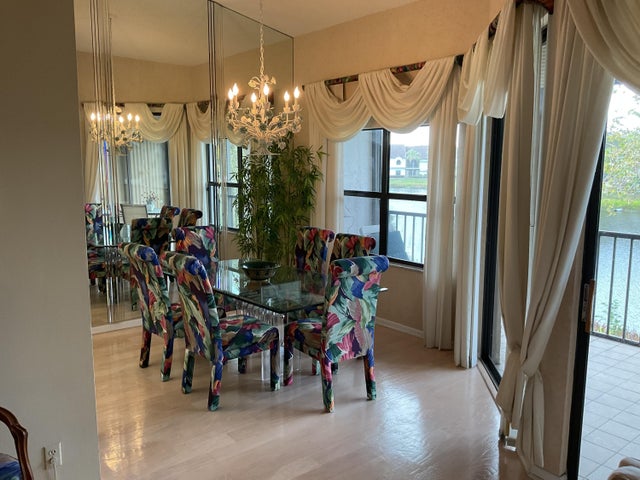About 5427 Verona Drive #f
Neutral palate waiting for your designer touches. Look at the size of the living and dining area which afford a gorgeous view of the lake! Easy care laminate flooring throughout the living areas. Southeast exposure so the unit is light and bright. This is an affordable property in a community that offers an abundance of amenities and activities which include a resort style pool and a satellite pool, a clubhouse with a cafe, bocce ball, tennis, a fitness center, a theater, a card & game center, pickleball and so much more! There are more than 20 clubs to keep you entertained. This community is located close to highways, shopping and restaurants so you get a lot of bang for your buck with this purchase come look quick before this one is gone!
Features of 5427 Verona Drive #f
| MLS® # | RX-11056979 |
|---|---|
| USD | $289,000 |
| CAD | $406,805 |
| CNY | 元2,063,605 |
| EUR | €250,137 |
| GBP | £217,874 |
| RUB | ₽23,122,514 |
| HOA Fees | $1,053 |
| Bedrooms | 3 |
| Bathrooms | 2.00 |
| Full Baths | 2 |
| Total Square Footage | 1,846 |
| Living Square Footage | 1,846 |
| Square Footage | Other |
| Acres | 0.00 |
| Year Built | 1990 |
| Type | Residential |
| Sub-Type | Condo or Coop |
| Restrictions | Buyer Approval, No Lease 1st Year |
| Style | Coach House |
| Unit Floor | 2 |
| Status | Pending |
| HOPA | No Hopa |
| Membership Equity | No |
Community Information
| Address | 5427 Verona Drive #f |
|---|---|
| Area | 4600 |
| Subdivision | Platina |
| Development | Platina |
| City | Boynton Beach |
| County | Palm Beach |
| State | FL |
| Zip Code | 33437 |
Amenities
| Amenities | Bocce Ball, Clubhouse, Exercise Room, Pool, Sauna, Tennis, Community Room, Library, Shuffleboard, Internet Included, Cafe/Restaurant, Pickleball |
|---|---|
| Utilities | Cable, Public Sewer, Public Water |
| Parking | Garage - Attached |
| # of Garages | 1 |
| View | Lake |
| Is Waterfront | Yes |
| Waterfront | Lake |
| Has Pool | No |
| Pets Allowed | Restricted |
| Subdivision Amenities | Bocce Ball, Clubhouse, Exercise Room, Pool, Sauna, Community Tennis Courts, Community Room, Library, Shuffleboard, Internet Included, Cafe/Restaurant, Pickleball |
| Security | Gate - Manned |
Interior
| Interior Features | Roman Tub, Walk-in Closet, Upstairs Living Area |
|---|---|
| Appliances | Dishwasher, Dryer, Microwave, Range - Electric, Refrigerator, Washer |
| Heating | Central |
| Cooling | Central |
| Fireplace | No |
| # of Stories | 2 |
| Stories | 2.00 |
| Furnished | Unfurnished |
| Master Bedroom | Separate Shower, Separate Tub |
Exterior
| Exterior Features | Screened Patio |
|---|---|
| Lot Description | West of US-1 |
| Roof | Barrel |
| Construction | CBS |
| Front Exposure | Southeast |
Additional Information
| Date Listed | January 29th, 2025 |
|---|---|
| Days on Market | 258 |
| Zoning | AR |
| Foreclosure | No |
| Short Sale | No |
| RE / Bank Owned | No |
| HOA Fees | 1053 |
| Parcel ID | 00424523090091406 |
Room Dimensions
| Master Bedroom | 15 x 15 |
|---|---|
| Bedroom 2 | 12 x 12 |
| Bedroom 3 | 13 x 10 |
| Living Room | 25 x 15 |
| Kitchen | 15 x 8 |
Listing Details
| Office | United Realty Group Inc |
|---|---|
| pbrownell@urgfl.com |

