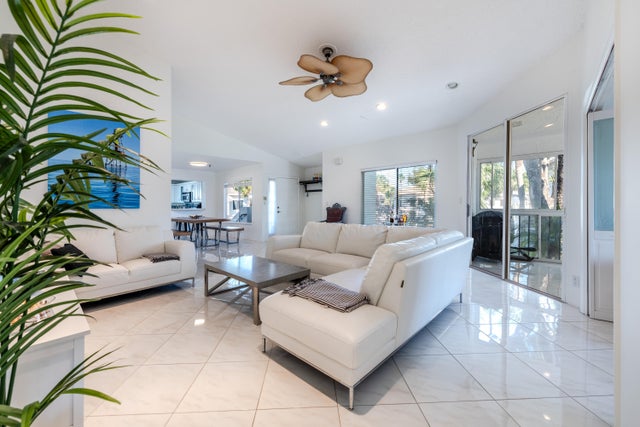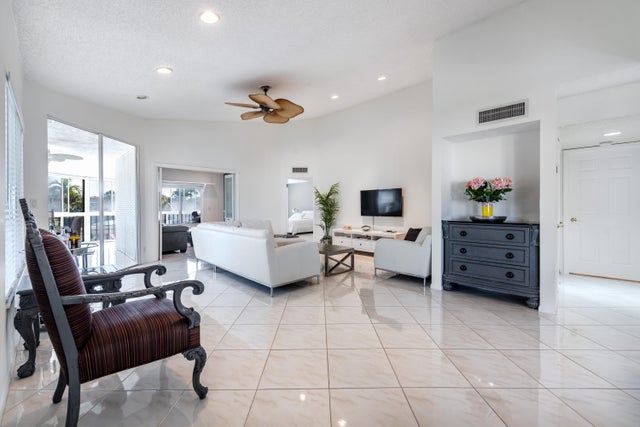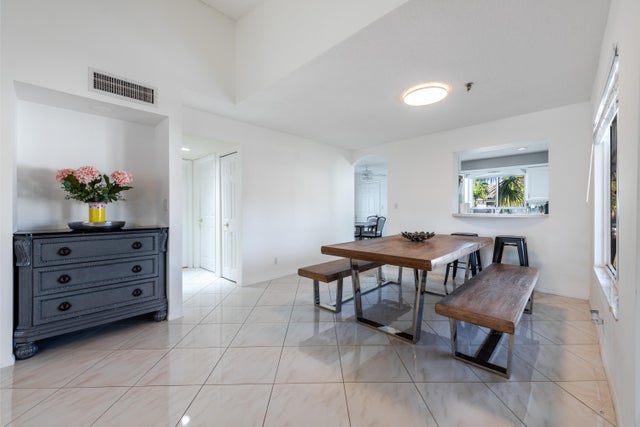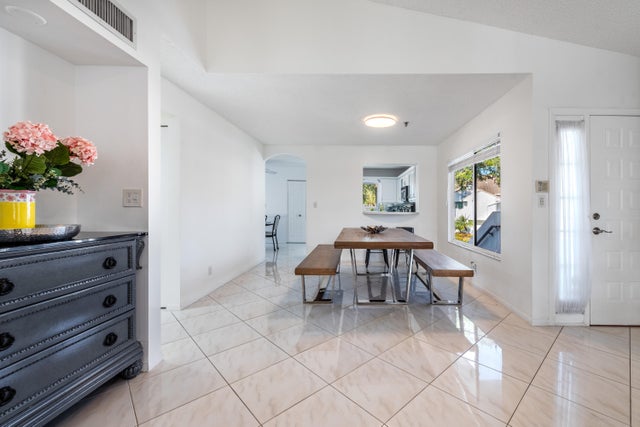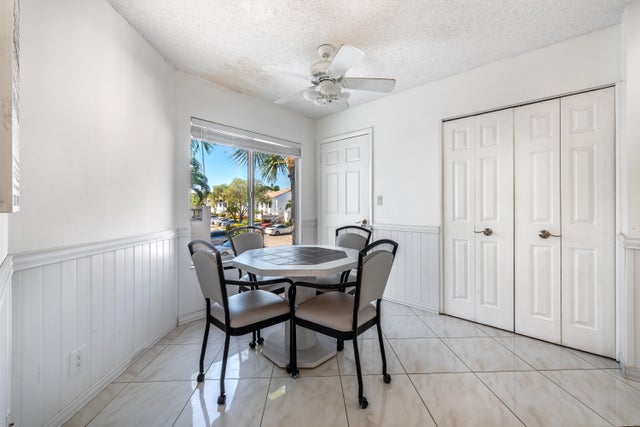About 7485 Glendevon Lane #1105
Priced to Sale!!! Coveted 2 bed/2/bath plus Den Corner Bobby Jones Model unit featuring Updated Stainless Steel Appliances; Renovated guest bathroom, with contemporary shower doors and vanities.The wraparound patio features a spectacular view of the Pool accentuated with well appointed night lighting, offering the PERFECT place to enjoy a Candle Light Dinner or a relaxing glass of wine. Gleneagles' world class amenities & vibrant community awaits Golfers and Tennis/Pickleball enthusiasts with 36 holes of Championship Golf, Tennis/Pickleball Center, World Class Healthy Life Fitness Center and Spa, 3 Restaurants, 2 Lounges with contemporary and casual dining and the Best staff.Gleneagles is 7 miles from iconic downtown Delray/Highland/Boca Beaches and Entertainment. WELCOME HOME!!
Features of 7485 Glendevon Lane #1105
| MLS® # | RX-11056641 |
|---|---|
| USD | $289,000 |
| CAD | $406,805 |
| CNY | 元2,063,605 |
| EUR | €250,137 |
| GBP | £217,874 |
| RUB | ₽23,122,514 |
| HOA Fees | $874 |
| Bedrooms | 2 |
| Bathrooms | 2.00 |
| Full Baths | 2 |
| Total Square Footage | 1,728 |
| Living Square Footage | 1,728 |
| Square Footage | Tax Rolls |
| Acres | 0.00 |
| Year Built | 1985 |
| Type | Residential |
| Sub-Type | Condo or Coop |
| Restrictions | Buyer Approval, Interview Required, Lease OK w/Restrict, No RV, Tenant Approval |
| Style | Mediterranean, Multi-Level |
| Unit Floor | 2 |
| Status | Active |
| HOPA | No Hopa |
| Membership Equity | Yes |
Community Information
| Address | 7485 Glendevon Lane #1105 |
|---|---|
| Area | 4640 |
| Subdivision | GLENEAGLES CONDO I |
| Development | Gleneagles Country Club |
| City | Delray Beach |
| County | Palm Beach |
| State | FL |
| Zip Code | 33446 |
Amenities
| Amenities | Cafe/Restaurant, Clubhouse, Exercise Room, Game Room, Golf Course, Pickleball, Pool, Sauna, Spa-Hot Tub, Street Lights, Tennis, Bike - Jog, Cabana, Manager on Site, Putting Green |
|---|---|
| Utilities | Cable, 3-Phase Electric, Public Sewer, Public Water, Septic |
| Is Waterfront | No |
| Waterfront | None |
| Has Pool | No |
| Pets Allowed | Yes |
| Unit | Corner |
| Subdivision Amenities | Cafe/Restaurant, Clubhouse, Exercise Room, Game Room, Golf Course Community, Pickleball, Pool, Sauna, Spa-Hot Tub, Street Lights, Community Tennis Courts, Bike - Jog, Cabana, Manager on Site, Putting Green |
| Security | Gate - Manned, Security Patrol, Security Bars |
Interior
| Interior Features | Bar, Built-in Shelves, Ctdrl/Vault Ceilings, Pantry, Split Bedroom, Walk-in Closet, Wet Bar, Fire Sprinkler, Custom Mirror |
|---|---|
| Appliances | Dishwasher, Disposal, Dryer, Fire Alarm, Ice Maker, Range - Electric, Refrigerator, Washer/Dryer Hookup, Water Heater - Elec, Hookup |
| Heating | Electric, Central Individual |
| Cooling | Ceiling Fan, Electric, Central Individual |
| Fireplace | No |
| # of Stories | 2 |
| Stories | 2.00 |
| Furnished | Furniture Negotiable |
| Master Bedroom | Dual Sinks, Separate Shower |
Exterior
| Exterior Features | Auto Sprinkler, Screened Patio, Wrap-Around Balcony |
|---|---|
| Roof | S-Tile |
| Construction | Frame/Stucco, Frame |
| Front Exposure | North |
School Information
| High | Spanish River Community High School |
|---|
Additional Information
| Date Listed | January 28th, 2025 |
|---|---|
| Days on Market | 259 |
| Zoning | RTS |
| Foreclosure | No |
| Short Sale | No |
| RE / Bank Owned | No |
| HOA Fees | 874 |
| Parcel ID | 00424621100001105 |
Room Dimensions
| Master Bedroom | 14 x 19 |
|---|---|
| Living Room | 22 x 26 |
| Kitchen | 13 x 16 |
Listing Details
| Office | Signature International RE |
|---|---|
| broker@signatureflorida.com |

