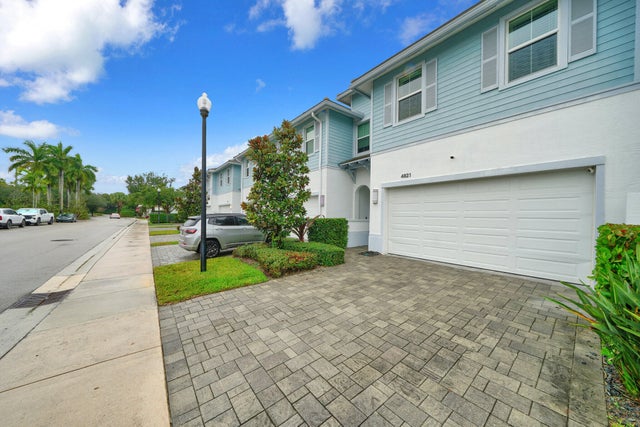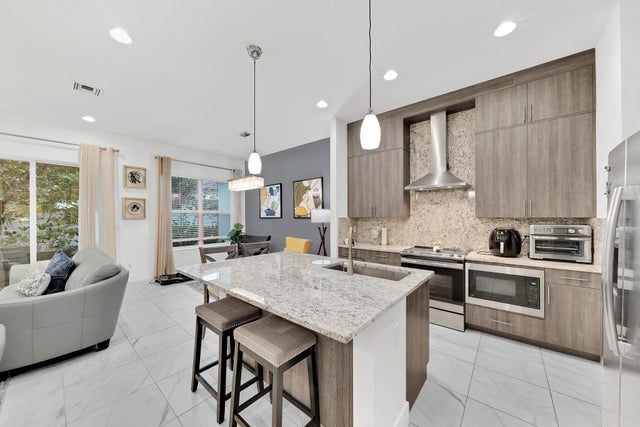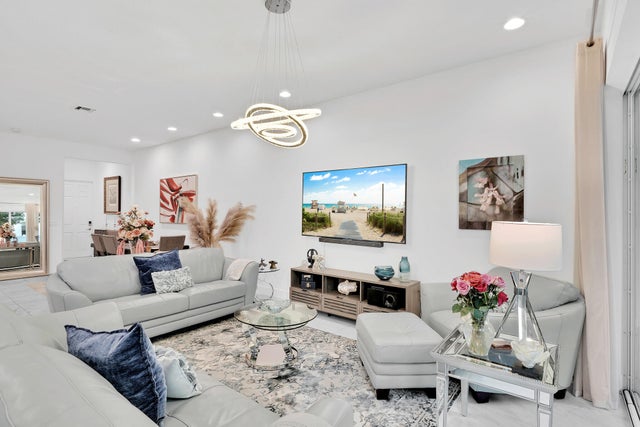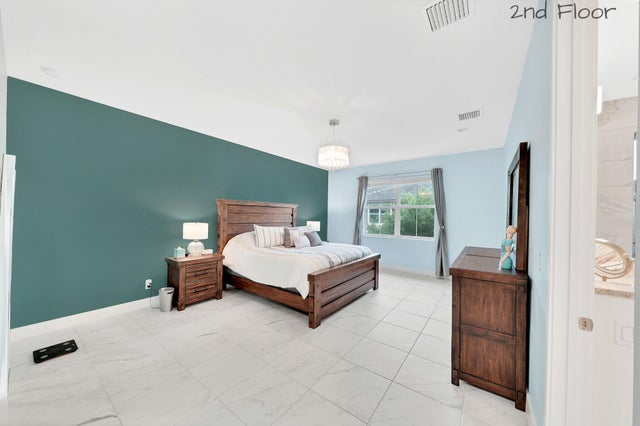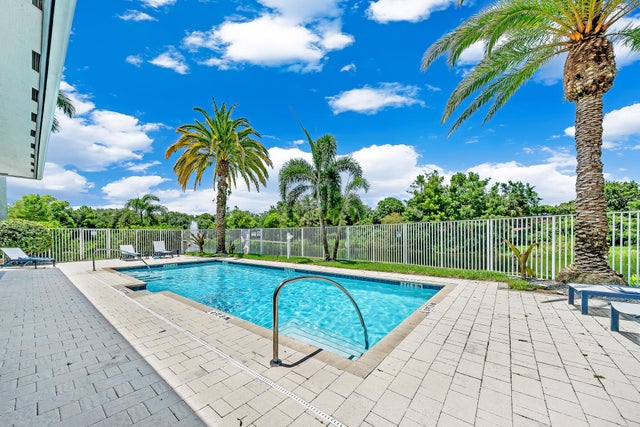About 4821 Pointe Midtown Road
Sophisticated style meets everyday comfort in this upgraded townhome located in the heart of Palm Beach Gardens. Tucked inside the walkable community of Pointe Midtown, this home features a sleek, modern kitchen with premium cabinetry, stainless steel appliances, and an open-concept layout perfect for entertaining.The spacious owner's suite includes a walk-in closet with custom built-in organizers, while the additional bedrooms offer generous storage and natural light. The home has been professionally styled, and furnishings are negotiable with the sale. Enjoy the private outdoor patio, a two-car garage, and access to the community pool -- all just steps from shops, dining, and minutes from I-95 and the Turnpike.
Features of 4821 Pointe Midtown Road
| MLS® # | RX-11055224 |
|---|---|
| USD | $699,000 |
| CAD | $983,933 |
| CNY | 元4,991,210 |
| EUR | €605,003 |
| GBP | £526,968 |
| RUB | ₽55,926,081 |
| HOA Fees | $850 |
| Bedrooms | 3 |
| Bathrooms | 3.00 |
| Full Baths | 2 |
| Half Baths | 1 |
| Total Square Footage | 2,634 |
| Living Square Footage | 2,144 |
| Square Footage | Tax Rolls |
| Acres | 0.05 |
| Year Built | 2020 |
| Type | Residential |
| Sub-Type | Townhouse / Villa / Row |
| Restrictions | Buyer Approval, Lease OK w/Restrict |
| Style | Townhouse |
| Unit Floor | 0 |
| Status | Active |
| HOPA | No Hopa |
| Membership Equity | No |
Community Information
| Address | 4821 Pointe Midtown Road |
|---|---|
| Area | 5310 |
| Subdivision | POINTE MIDTOWN |
| City | Palm Beach Gardens |
| County | Palm Beach |
| State | FL |
| Zip Code | 33418 |
Amenities
| Amenities | Pool, Community Room |
|---|---|
| Utilities | Cable, Public Sewer, Public Water, 3-Phase Electric |
| Parking | 2+ Spaces, Garage - Attached |
| # of Garages | 2 |
| Is Waterfront | No |
| Waterfront | None |
| Has Pool | No |
| Pets Allowed | Yes |
| Subdivision Amenities | Pool, Community Room |
| Security | Security Sys-Leased |
Interior
| Interior Features | Walk-in Closet, Split Bedroom, Pantry, Built-in Shelves, Cook Island, Closet Cabinets, Custom Mirror, Laundry Tub, Entry Lvl Lvng Area |
|---|---|
| Appliances | Dishwasher, Disposal, Dryer, Microwave, Range - Electric, Water Heater - Elec, Washer, Washer/Dryer Hookup |
| Heating | Central |
| Cooling | Central, Ceiling Fan |
| Fireplace | No |
| # of Stories | 2 |
| Stories | 2.00 |
| Furnished | Furniture Negotiable |
| Master Bedroom | Dual Sinks, Separate Shower, Mstr Bdrm - Upstairs |
Exterior
| Exterior Features | Open Patio, Auto Sprinkler |
|---|---|
| Lot Description | < 1/4 Acre |
| Roof | Concrete Tile, Flat Tile |
| Construction | CBS |
| Front Exposure | South |
School Information
| Elementary | Timber Trace Elementary School |
|---|---|
| Middle | Watson B. Duncan Middle School |
| High | Palm Beach Gardens High School |
Additional Information
| Date Listed | January 23rd, 2025 |
|---|---|
| Days on Market | 264 |
| Zoning | MXD(ci |
| Foreclosure | No |
| Short Sale | No |
| RE / Bank Owned | No |
| HOA Fees | 849.71 |
| Parcel ID | 52424201280000090 |
Room Dimensions
| Master Bedroom | 14 x 19.6 |
|---|---|
| Bedroom 2 | 13 x 11.6 |
| Bedroom 3 | 14 x 11.6 |
| Living Room | 23.4 x 12.5 |
| Kitchen | 10.8 x 12.2 |
Listing Details
| Office | Premier Brokers International |
|---|---|
| support@premierbrokersinternational.com |

