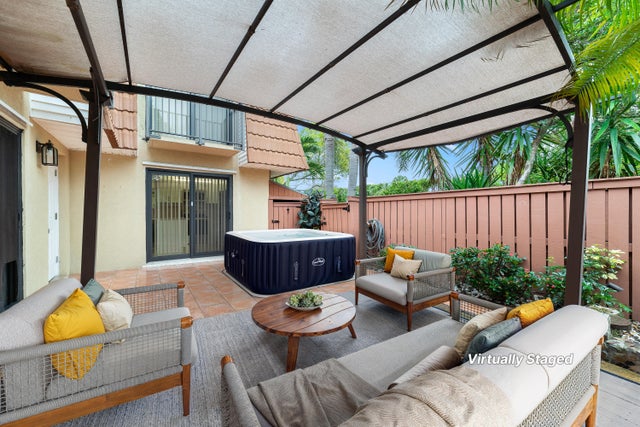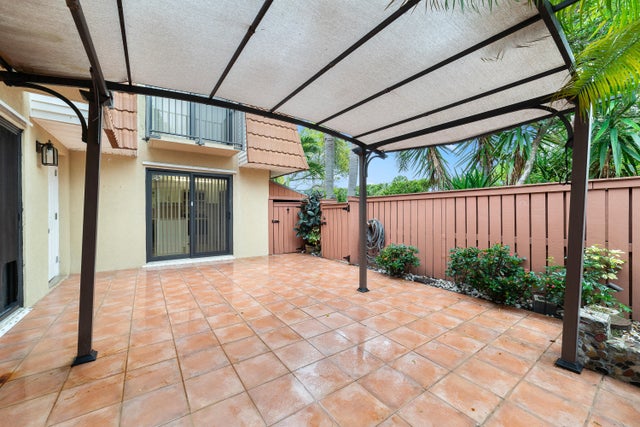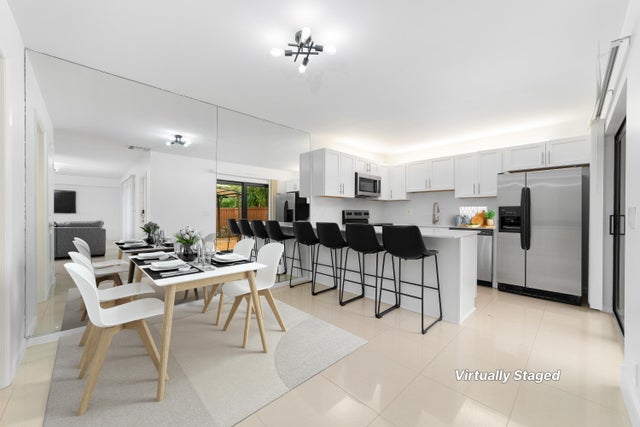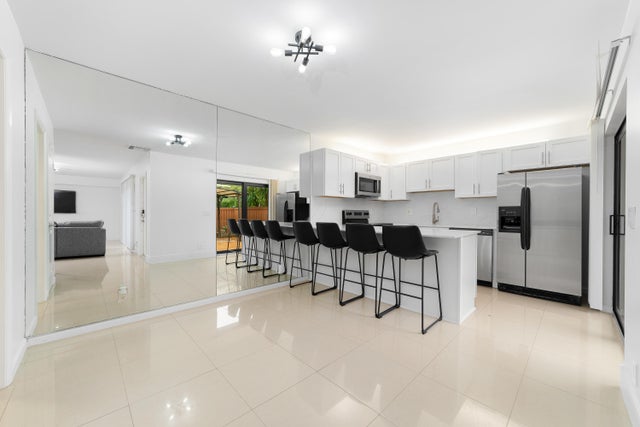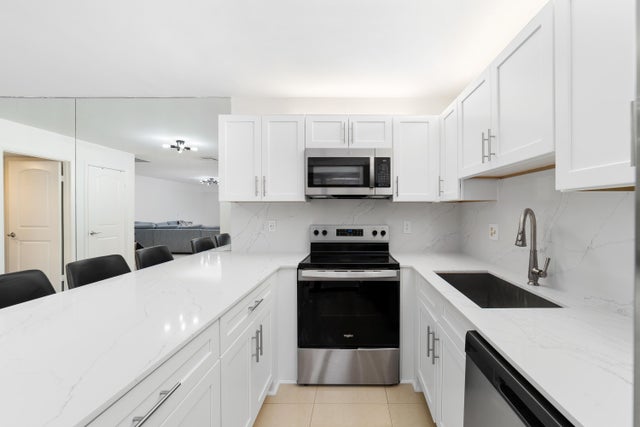About 2971 N Waterford Drive
This meticulously cared-for townhouse features a brand-new kitchen with quartz countertops and sleek wood cabinets offering a modern and clean style. The downstairs has been freshly painted and has porcelain tile flooring, while the upstairs boasts luxury vinyl flooring. This home is equipped with impact windows and doors. Upgrades include updated electrical systems, interior and exterior lighting, upgraded plumbing, and a reinforced property overhang. The exterior features a beautifully updated courtyard perfect for relaxing or entertaining. Located near I-95, the Sawgrass Expressway, and the Turnpike, and just a few minutes from shopping, the home is set in a neighborhood known for its mature landscaping and well-maintained surroundings.This 2-bedroom, 2.5-bathroom townhouse includes two assigned parking spaces and ample guest parking. Move-in ready with all the modern updates already completed!
Features of 2971 N Waterford Drive
| MLS® # | RX-11054799 |
|---|---|
| USD | $335,000 |
| CAD | $469,151 |
| CNY | 元2,385,719 |
| EUR | €288,619 |
| GBP | £250,159 |
| RUB | ₽26,672,365 |
| HOA Fees | $506 |
| Bedrooms | 2 |
| Bathrooms | 3.00 |
| Full Baths | 2 |
| Half Baths | 1 |
| Total Square Footage | 1,254 |
| Living Square Footage | 1,236 |
| Square Footage | Tax Rolls |
| Acres | 0.03 |
| Year Built | 1987 |
| Type | Residential |
| Sub-Type | Townhouse / Villa / Row |
| Restrictions | Buyer Approval, Lease OK w/Restrict, No Lease 1st Year, Tenant Approval |
| Style | Multi-Level |
| Unit Floor | 0 |
| Status | Active |
| HOPA | No Hopa |
| Membership Equity | No |
Community Information
| Address | 2971 N Waterford Drive |
|---|---|
| Area | 3416 |
| Subdivision | WATERFORD COURTYARDS ADDITION |
| City | Deerfield Beach |
| County | Broward |
| State | FL |
| Zip Code | 33442 |
Amenities
| Amenities | Clubhouse, Community Room, Picnic Area, Pool |
|---|---|
| Utilities | Cable, 3-Phase Electric, Public Sewer, Public Water |
| Parking | 2+ Spaces, Assigned, Guest, Deeded |
| Is Waterfront | No |
| Waterfront | None |
| Has Pool | No |
| Pets Allowed | Restricted |
| Unit | Corner |
| Subdivision Amenities | Clubhouse, Community Room, Picnic Area, Pool |
Interior
| Interior Features | Custom Mirror, Pantry, Split Bedroom, Walk-in Closet |
|---|---|
| Appliances | Dishwasher, Dryer, Microwave, Range - Electric, Refrigerator, Storm Shutters, Washer, Washer/Dryer Hookup, Water Heater - Elec |
| Heating | Central, Electric |
| Cooling | Ceiling Fan, Central, Electric |
| Fireplace | No |
| # of Stories | 2 |
| Stories | 2.00 |
| Furnished | Unfurnished |
| Master Bedroom | Dual Sinks, Mstr Bdrm - Upstairs, Separate Shower |
Exterior
| Exterior Features | Covered Patio, Fence, Open Balcony, Open Patio |
|---|---|
| Lot Description | < 1/4 Acre, Paved Road, Public Road |
| Windows | Blinds, Impact Glass, Sliding, Verticals |
| Roof | Other |
| Construction | Frame |
| Front Exposure | West |
Additional Information
| Date Listed | January 22nd, 2025 |
|---|---|
| Days on Market | 278 |
| Zoning | RM-10( |
| Foreclosure | No |
| Short Sale | No |
| RE / Bank Owned | No |
| HOA Fees | 506 |
| Parcel ID | 484210110214 |
Room Dimensions
| Master Bedroom | 13.1 x 13.4 |
|---|---|
| Bedroom 2 | 11.2 x 15.7 |
| Dining Room | 11.3 x 9.6 |
| Living Room | 24.4 x 13.1 |
| Kitchen | 11.3 x 8.9 |
Listing Details
| Office | REDFIN CORPORATION |
|---|---|
| peter.phinney@redfin.com |

