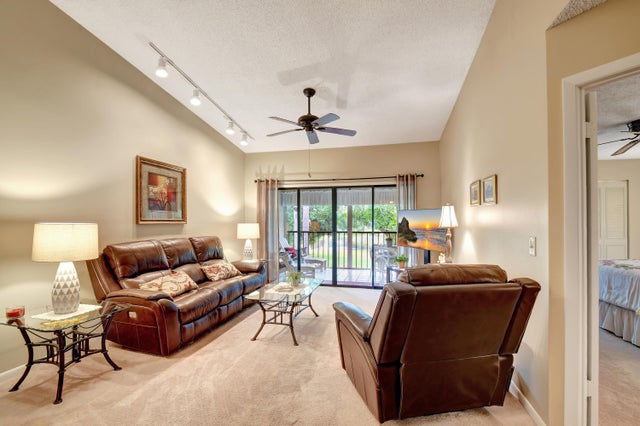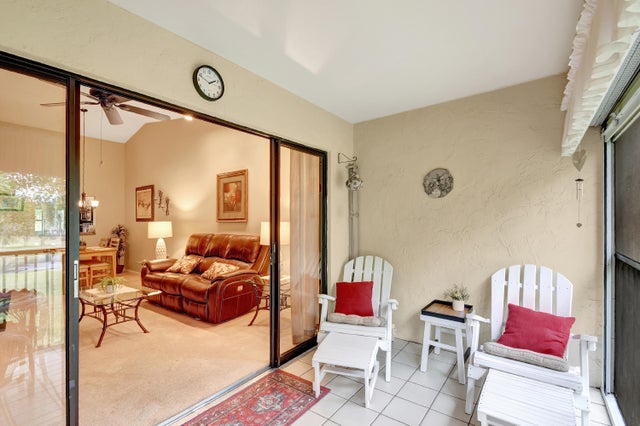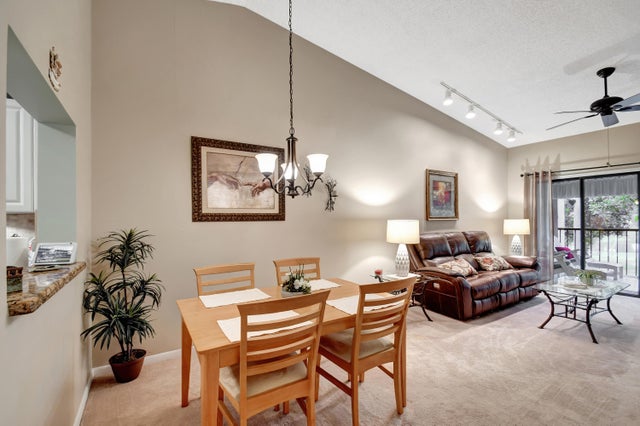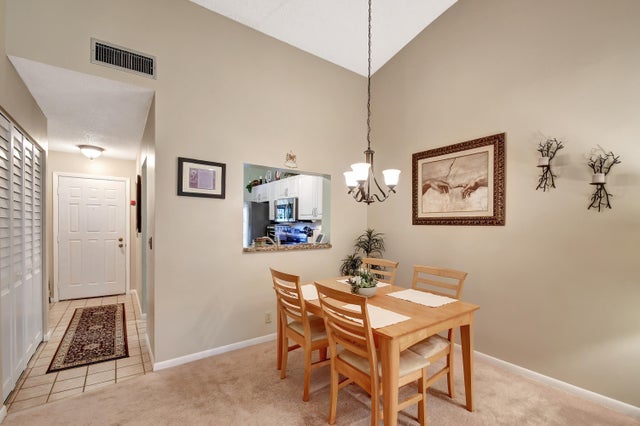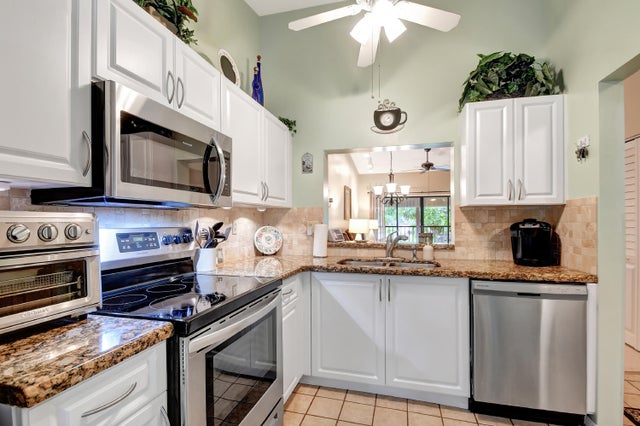About 3352 Perimeter Drive
Don't miss out on this beautifully maintained unit with 2/2, vaulted ceilings and serene lake & landscape view from the screened balcony w/sliding doors to living/dining room & master suite. Oversize master suite w/nook area, full bathroom & two closets (1 walk-in). Bathroom w/skylight, shower, new toilet and mirror trim, & refaced cabinet doors. Kitchen w/pantry, breakfast nook, newer SS appliances (8/2023), granite countertop, backsplash, pass through to dining area & refaced cabinet doors. 2nd bedroom w/sliding door to balcony. 2nd bathroom w/skylight & bathtub, new toilet and mirror trim & refaced cabinet doors. 4 yr old washer & dryer. New A/C (9/2024). 4 yr old water heater w/new electrical outlet. Accordion and roll down shutters. Assigned parking space close to stairs. ClickGuest parking. One pet under 25 lbs. allowed. Condo monthly fees include basic cable, water, sewer, trash, roof maintenance, exterior maintenance, bldg. insurance, reserves & common areas. New roof in 2023. Leasing permitted w/restrictions. Located in Park Pointe, a beautiful tree-lined adult community w/club house, pool, tennis courts, gym & much more and within minutes of shopping, restaurants, beaches, airport. Do not miss out on this opportunity to enjoy Florida living!
Features of 3352 Perimeter Drive
| MLS® # | RX-11054669 |
|---|---|
| USD | $176,000 |
| CAD | $247,042 |
| CNY | 元1,253,138 |
| EUR | €151,120 |
| GBP | £131,253 |
| RUB | ₽14,230,392 |
| HOA Fees | $639 |
| Bedrooms | 2 |
| Bathrooms | 2.00 |
| Full Baths | 2 |
| Total Square Footage | 1,059 |
| Living Square Footage | 1,059 |
| Square Footage | Tax Rolls |
| Acres | 0.00 |
| Year Built | 1985 |
| Type | Residential |
| Sub-Type | Condo or Coop |
| Style | < 4 Floors |
| Unit Floor | 2 |
| Status | Active |
| HOPA | Yes-Verified |
| Membership Equity | No |
Community Information
| Address | 3352 Perimeter Drive |
|---|---|
| Area | 5750 |
| Subdivision | LUCERNE PARK CONDOS 1, 1A, 2 THRU 15 AND 23 THRU 28 |
| City | Greenacres |
| County | Palm Beach |
| State | FL |
| Zip Code | 33467 |
Amenities
| Amenities | Pool, Tennis, Clubhouse, Exercise Room, Community Room, Sauna, Shuffleboard, Billiards, Manager on Site, Street Lights, Pickleball, Bocce Ball |
|---|---|
| Utilities | Cable, 3-Phase Electric, Public Water, Public Sewer, Water Available |
| Parking | Assigned, Guest, Open, Vehicle Restrictions |
| View | Lake |
| Is Waterfront | Yes |
| Waterfront | Lake |
| Has Pool | No |
| Pets Allowed | Restricted |
| Subdivision Amenities | Pool, Community Tennis Courts, Clubhouse, Exercise Room, Community Room, Sauna, Shuffleboard, Billiards, Manager on Site, Street Lights, Pickleball, Bocce Ball |
Interior
| Interior Features | Ctdrl/Vault Ceilings, Split Bedroom, Walk-in Closet, Foyer, Sky Light(s), Built-in Shelves |
|---|---|
| Appliances | Dishwasher, Dryer, Microwave, Range - Electric, Refrigerator, Smoke Detector, Washer, Water Heater - Elec, Disposal, Storm Shutters, Washer/Dryer Hookup |
| Heating | Central, Electric |
| Cooling | Ceiling Fan, Central, Electric |
| Fireplace | No |
| # of Stories | 2 |
| Stories | 2.00 |
| Furnished | Unfurnished |
| Master Bedroom | Separate Shower, Mstr Bdrm - Upstairs |
Exterior
| Exterior Features | Covered Balcony, Screened Balcony, Shutters |
|---|---|
| Windows | Blinds, Drapes |
| Construction | CBS |
| Front Exposure | South |
Additional Information
| Date Listed | January 21st, 2025 |
|---|---|
| Days on Market | 272 |
| Zoning | RM-2(c |
| Foreclosure | No |
| Short Sale | No |
| RE / Bank Owned | No |
| HOA Fees | 638.99 |
| Parcel ID | 18424422270131324 |
Room Dimensions
| Master Bedroom | 19 x 12 |
|---|---|
| Bedroom 2 | 12 x 10 |
| Dining Room | 9 x 13 |
| Living Room | 13 x 13 |
| Kitchen | 13 x 8 |
Listing Details
| Office | Coldwell Banker Realty |
|---|---|
| sherry.snider@floridamoves.com |

