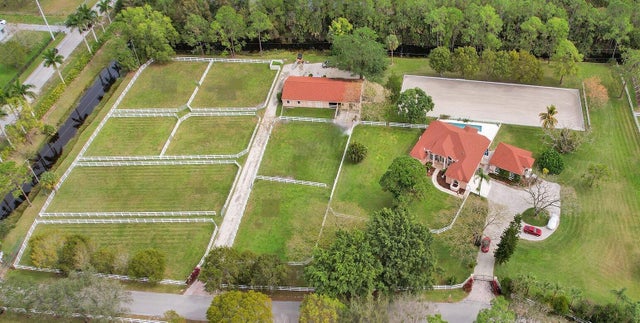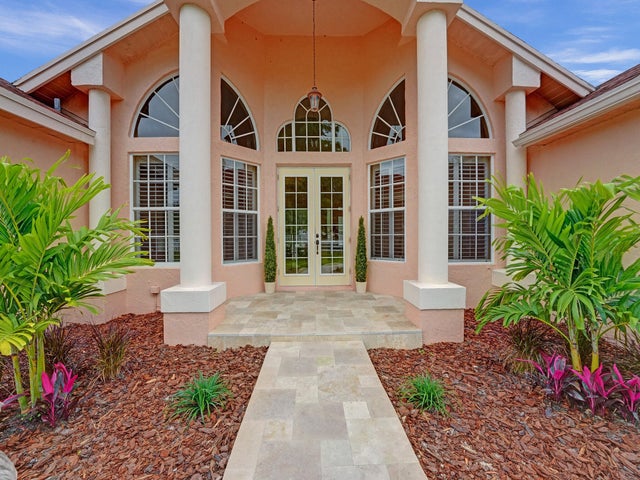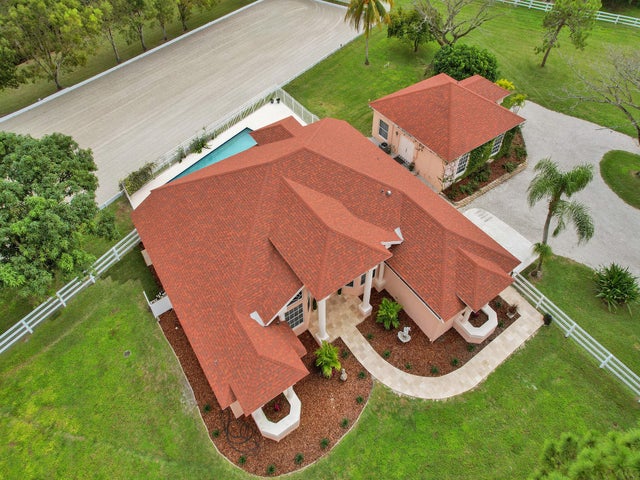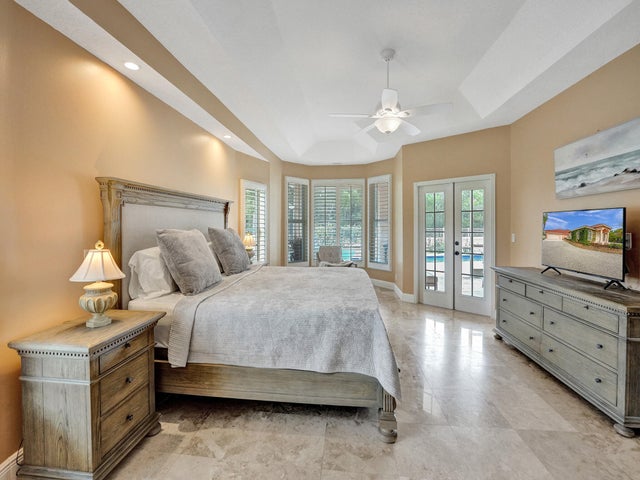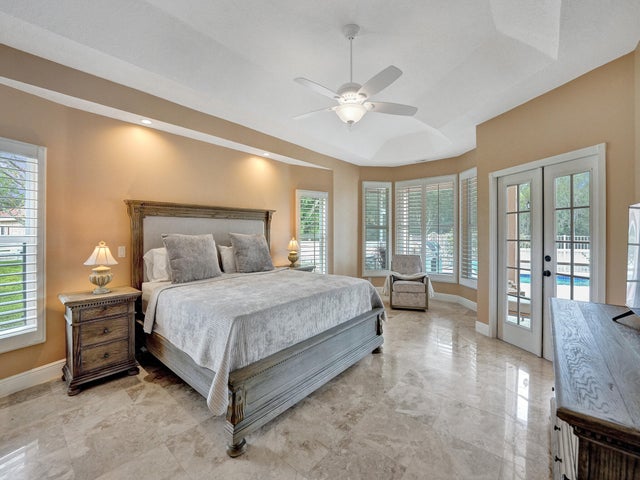About 3950 Horse Trail
**REDUCED PRICE** Beautiful Equestrian Estate on 6 1/2 Acres of park like paradise. Would suit Dressage, Jumpers or any discipline. 11 miles to WEF.10 Stall Barn (Could be 14) with Tack Room, Feed Room Half Bath and Laundry plus 60 X 20 Meter Mirrored Dressage Arena (Could easily expand to a 100X 200 jumper arena) and 8 individual PaddocksBeautiful Main Residence offers 3 Bed 2 Bath Plus an office with soaring windows. Features include a stunning kitchen and a luxurious master suite and marble floors throughout. Triple Sliders open onto a huge patio with a lap pool, creating the perfect indoor-outdoor flow. A separate 2-Bedroom 2-Bath Guest House features Soaring Ceilings, a gorgeous Kitchen and newly remodeled bathrooms.The estate is located in the gated Community of White Fences with a showground at the end of the road, just minutes from the wellington showgrounds. New Restoration Hardware furniture in Master Bedroom and Dining room Can be sold fully furnished with all equipment. Top rated Wellington Schools. Miles of safe hacking. Owner Broker
Features of 3950 Horse Trail
| MLS® # | RX-11054611 |
|---|---|
| USD | $2,350,000 |
| CAD | $3,300,223 |
| CNY | 元16,747,040 |
| EUR | €2,022,340 |
| GBP | £1,760,021 |
| RUB | ₽185,060,150 |
| HOA Fees | $250 |
| Bedrooms | 5 |
| Bathrooms | 5.00 |
| Full Baths | 4 |
| Half Baths | 1 |
| Total Square Footage | 7,345 |
| Living Square Footage | 3,320 |
| Square Footage | Tax Rolls |
| Acres | 6.43 |
| Year Built | 1996 |
| Type | Residential |
| Sub-Type | Single Family Detached |
| Restrictions | Buyer Approval, Lease OK, Lease OK w/Restrict |
| Style | Contemporary |
| Unit Floor | 0 |
| Status | Active |
| HOPA | No Hopa |
| Membership Equity | No |
Community Information
| Address | 3950 Horse Trail |
|---|---|
| Area | 5590 |
| Subdivision | DEER RUN 2 |
| City | Loxahatchee |
| County | Palm Beach |
| State | FL |
| Zip Code | 33470 |
Amenities
| Amenities | Horse Trails, Horses Permitted |
|---|---|
| Utilities | 3-Phase Electric, Septic, Well Water |
| Parking | 2+ Spaces, Garage - Attached, Garage - Building |
| # of Garages | 2 |
| View | Canal |
| Is Waterfront | No |
| Waterfront | Canal Width 1 - 80 |
| Has Pool | Yes |
| Pool | Concrete |
| Pets Allowed | Yes |
| Subdivision Amenities | Horse Trails, Horses Permitted |
| Security | Gate - Unmanned, TV Camera |
| Guest House | Yes |
Interior
| Interior Features | Built-in Shelves, Closet Cabinets, Ctdrl/Vault Ceilings, Entry Lvl Lvng Area, French Door, Cook Island, Laundry Tub, Pantry, Volume Ceiling, Walk-in Closet |
|---|---|
| Appliances | Auto Garage Open, Central Vacuum, Cooktop, Dishwasher, Disposal, Dryer, Freezer, Microwave, Range - Electric, Refrigerator, Smoke Detector, Storm Shutters, Wall Oven, Washer, Water Heater - Elec, Water Softener-Owned, TV Antenna |
| Heating | Central, Electric |
| Cooling | Central |
| Fireplace | No |
| # of Stories | 1 |
| Stories | 1.00 |
| Furnished | Furniture Negotiable, Unfurnished |
| Master Bedroom | Dual Sinks, Mstr Bdrm - Ground, Separate Shower |
Exterior
| Exterior Features | Auto Sprinkler, Fence, Fruit Tree(s), Open Patio, Screened Patio, Shed, Shutters, Zoned Sprinkler |
|---|---|
| Lot Description | 5 to <10 Acres |
| Windows | Arched, Plantation Shutters |
| Roof | Comp Shingle, Wood Truss/Raft |
| Construction | CBS |
| Front Exposure | West |
School Information
| Elementary | Binks Forest Elementary School |
|---|---|
| Middle | Wellington Landings Middle |
| High | Wellington High School |
Additional Information
| Date Listed | January 21st, 2025 |
|---|---|
| Days on Market | 266 |
| Zoning | AR |
| Foreclosure | No |
| Short Sale | No |
| RE / Bank Owned | No |
| HOA Fees | 250 |
| Parcel ID | 00404315020000010 |
Room Dimensions
| Master Bedroom | 22 x 13 |
|---|---|
| Den | 11 x 11 |
| Dining Room | 11 x 11 |
| Family Room | 14 x 14 |
| Living Room | 20 x 17 |
| Kitchen | 15 x 12 |
| Patio | 37 x 15 |
| Porch | 13 x 9 |
Listing Details
| Office | LoKation |
|---|---|
| mls@lokationre.com |

