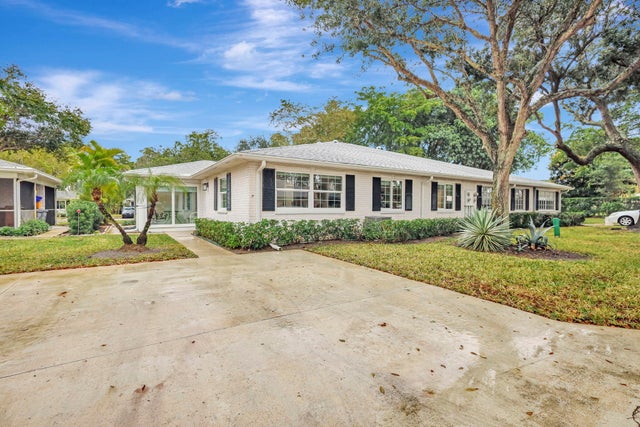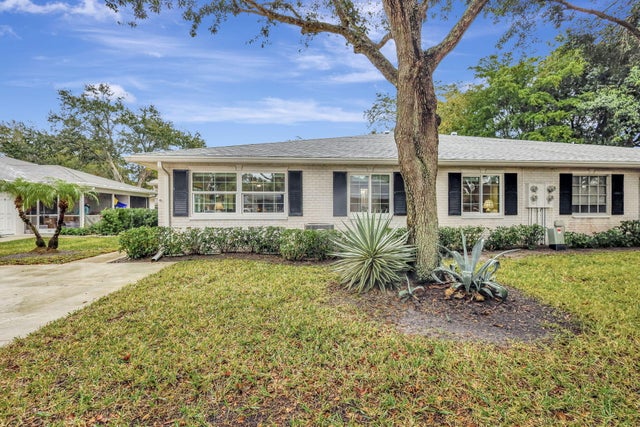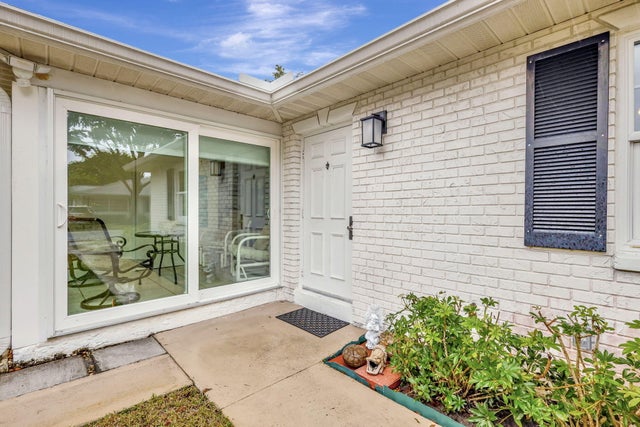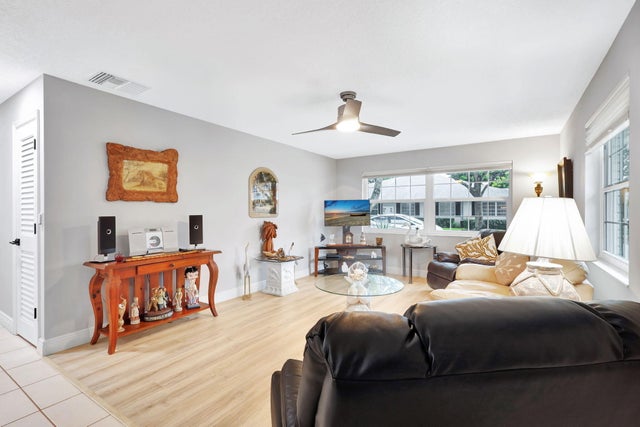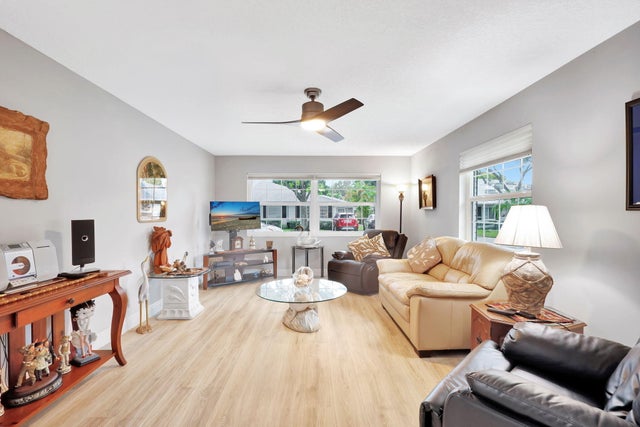About 10164 45th Wy S
# Stunning Remodeled Condo for Sale: Luxury Living at Its Finest!Welcome to this breathtakingly beautiful, completely remodeled 2-bedroom, 2-bathroom condo, where elegance and sophistication meet modern luxury. Every detail has been meticulously thought out to create a tranquil retreat that will leave you in awe.- Tasteful and elegant fixtures throughout- Gourmet kitchen with sleek, modern appliances and ample cabinetry- Spacious bedrooms with plenty of natural light and generous closet space- Two stylishly updated bathrooms with sleek fixtures and tile work- Beautifully appointed living area perfect for relaxing and entertaining- Newer impact windows providing energy efficiency, safety, and stunning views- Newer HVAC & Hot water heater for optimal comfort and efficiency
Features of 10164 45th Wy S
| MLS® # | RX-11054534 |
|---|---|
| USD | $299,000 |
| CAD | $418,735 |
| CNY | 元2,129,343 |
| EUR | €257,200 |
| GBP | £224,711 |
| RUB | ₽23,806,081 |
| HOA Fees | $643 |
| Bedrooms | 2 |
| Bathrooms | 2.00 |
| Full Baths | 2 |
| Total Square Footage | 1,238 |
| Living Square Footage | 1,238 |
| Square Footage | Tax Rolls |
| Acres | 0.00 |
| Year Built | 1977 |
| Type | Residential |
| Sub-Type | Condo or Coop |
| Style | < 4 Floors |
| Unit Floor | 1 |
| Status | Active |
| HOPA | Yes-Verified |
| Membership Equity | No |
Community Information
| Address | 10164 45th Wy S |
|---|---|
| Area | 4510 |
| Subdivision | LIMETREE CONDO |
| Development | LimeTree |
| City | Boynton Beach |
| County | Palm Beach |
| State | FL |
| Zip Code | 33436 |
Amenities
| Amenities | Clubhouse, Exercise Room, Game Room, Library, Pool, Shuffleboard, Street Lights, Business Center, Pickleball |
|---|---|
| Utilities | Cable, Public Sewer, Public Water, 3-Phase Electric |
| Parking | 2+ Spaces, Driveway, Guest |
| Is Waterfront | No |
| Waterfront | None |
| Has Pool | No |
| Pets Allowed | Restricted |
| Unit | Corner |
| Subdivision Amenities | Clubhouse, Exercise Room, Game Room, Library, Pool, Shuffleboard, Street Lights, Business Center, Pickleball |
Interior
| Interior Features | Walk-in Closet, Built-in Shelves, Entry Lvl Lvng Area |
|---|---|
| Appliances | Dishwasher, Microwave, Range - Electric, Refrigerator, Water Heater - Elec, Washer, Dryer, Disposal, Washer/Dryer Hookup |
| Heating | Central |
| Cooling | Central |
| Fireplace | No |
| # of Stories | 1 |
| Stories | 1.00 |
| Furnished | Furniture Negotiable |
| Master Bedroom | Separate Shower, Mstr Bdrm - Ground |
Exterior
| Exterior Features | Auto Sprinkler |
|---|---|
| Roof | Comp Shingle |
| Construction | CBS, Brick |
| Front Exposure | West |
Additional Information
| Date Listed | January 21st, 2025 |
|---|---|
| Days on Market | 277 |
| Zoning | AR |
| Foreclosure | No |
| Short Sale | No |
| RE / Bank Owned | No |
| HOA Fees | 643 |
| Parcel ID | 00424525050004760 |
Room Dimensions
| Master Bedroom | 13 x 12 |
|---|---|
| Bedroom 2 | 12 x 10 |
| Living Room | 20 x 13 |
| Kitchen | 10 x 8 |
Listing Details
| Office | William Raveis Real Estate |
|---|---|
| carmelita.matus@raveis.com |

