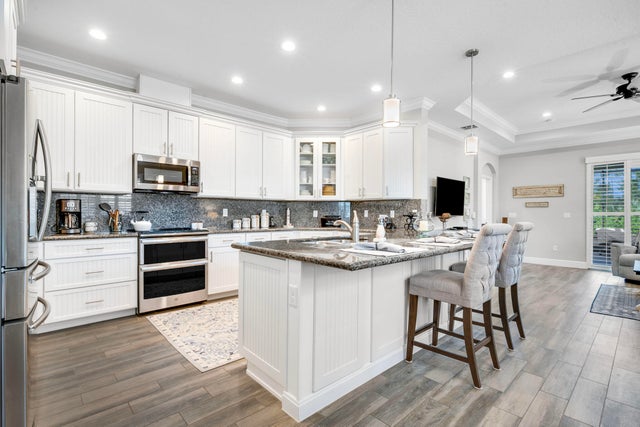About 10924 Sw Winding Lakes Circle
Welcome to this beautifully upgraded villa in a serene and secure 55+ gated community. Designed for comfort and luxury living, this home boasts an array of high-end features and upgrades throughout. Step inside to find elegant tile plank flooring that extends seamlessly throughout the entire home. Impact-resistant windows and doors offer peace of mind. The open-concept living space is enhanced by tray ceilings, crown molding, and plantation shutters, creating a warm, inviting atmosphere. The chef-inspired kitchen is a true highlight, featuring upgraded cabinetry with convenient pull-outs, sleek granite countertops & backsplash, and premium stainless steel appliances. Pendant lighting above the expansive counter adds a touch of sophistication, perfect for both cooking and entertaining. ThThe spacious master suite is a private retreat, with a tray ceiling that adds to its grandeur. The en-suite bathroom offers a spa-like experience, and the second bedroom and bath provides ample space for guests. Work or create in your conveniently located den / office space. Enjoy the outdoors from the extended paver patio and screened lanai, where you can unwind while taking in the peaceful preserve view! Whether hosting a BBQ or enjoying morning coffee, this outdoor space offers tranquility and privacy. As a resident of this community, you'll have access to fantastic amenities, including a sparkling pool and clubhouse with a variety of social activities designed for a vibrant and active lifestyle. This villa combines style, functionality, and peace of mind in a location designed for those who appreciate the finer things in life. Don't miss the opportunity to call this gem your new home!
Features of 10924 Sw Winding Lakes Circle
| MLS® # | RX-11054364 |
|---|---|
| USD | $399,000 |
| CAD | $560,659 |
| CNY | 元2,842,915 |
| EUR | €342,174 |
| GBP | £296,703 |
| RUB | ₽32,119,340 |
| HOA Fees | $507 |
| Bedrooms | 2 |
| Bathrooms | 2.00 |
| Full Baths | 2 |
| Total Square Footage | 2,688 |
| Living Square Footage | 1,780 |
| Square Footage | Tax Rolls |
| Acres | 0.11 |
| Year Built | 2019 |
| Type | Residential |
| Sub-Type | Townhouse / Villa / Row |
| Style | Villa, Patio Home |
| Unit Floor | 0 |
| Status | Active |
| HOPA | Yes-Verified |
| Membership Equity | No |
Community Information
| Address | 10924 Sw Winding Lakes Circle |
|---|---|
| Area | 7800 |
| Subdivision | LAKEPARK AT TRADITION PLAT 2 |
| Development | LakePark at Tradition |
| City | Port Saint Lucie |
| County | St. Lucie |
| State | FL |
| Zip Code | 34987 |
Amenities
| Amenities | Pool, Tennis, Clubhouse, Exercise Room, Sidewalks, Street Lights, Internet Included, Dog Park |
|---|---|
| Utilities | Public Water, Public Sewer, Cable, Underground |
| Parking | Garage - Attached, 2+ Spaces, Driveway |
| # of Garages | 2 |
| View | Preserve |
| Is Waterfront | No |
| Waterfront | None |
| Has Pool | No |
| Pets Allowed | Yes |
| Subdivision Amenities | Pool, Community Tennis Courts, Clubhouse, Exercise Room, Sidewalks, Street Lights, Internet Included, Dog Park |
| Security | Gate - Manned, Security Sys-Owned |
Interior
| Interior Features | Split Bedroom, Pantry, Foyer, Walk-in Closet, Cook Island, Laundry Tub |
|---|---|
| Appliances | Washer, Dryer, Refrigerator, Range - Electric, Dishwasher, Water Heater - Elec, Microwave, Auto Garage Open |
| Heating | Electric |
| Cooling | Central |
| Fireplace | No |
| # of Stories | 1 |
| Stories | 1.00 |
| Furnished | Furniture Negotiable |
| Master Bedroom | Separate Shower, Dual Sinks, Mstr Bdrm - Ground |
Exterior
| Exterior Features | Screened Patio, Auto Sprinkler |
|---|---|
| Lot Description | Zero Lot, Sidewalks |
| Windows | Plantation Shutters, Impact Glass |
| Roof | Comp Shingle |
| Construction | CBS |
| Front Exposure | Southeast |
Additional Information
| Date Listed | January 21st, 2025 |
|---|---|
| Days on Market | 267 |
| Zoning | Residential |
| Foreclosure | No |
| Short Sale | No |
| RE / Bank Owned | No |
| HOA Fees | 507 |
| Parcel ID | 431750000560007 |
Room Dimensions
| Master Bedroom | 15 x 12 |
|---|---|
| Bedroom 2 | 12 x 11 |
| Den | 11 x 10 |
| Living Room | 17 x 15 |
| Kitchen | 12 x 11 |
Listing Details
| Office | Local Exposure Realty |
|---|---|
| sarah@localexposure.com |





