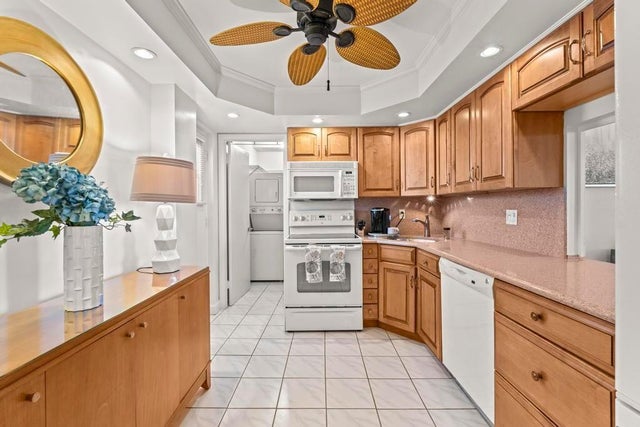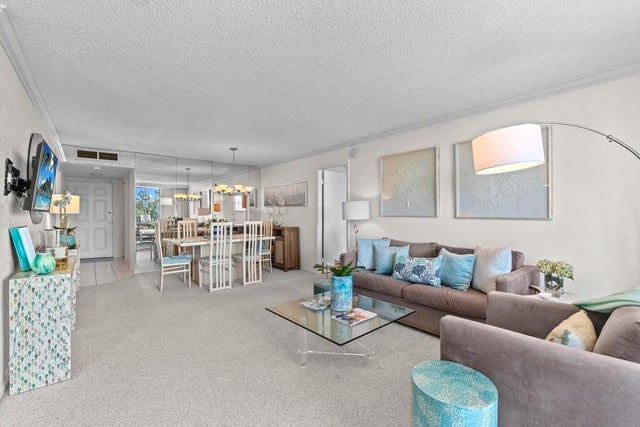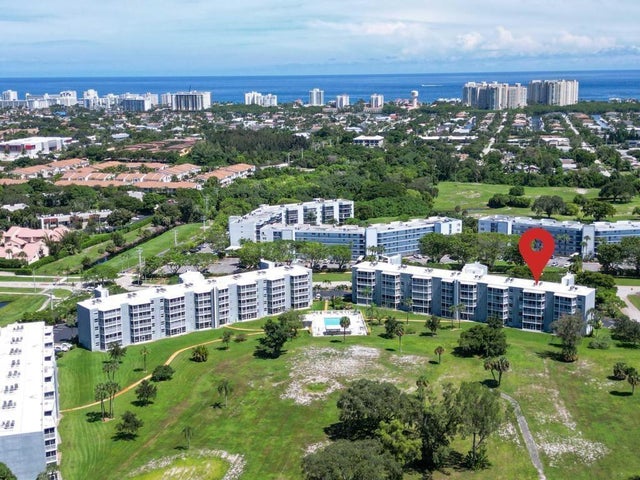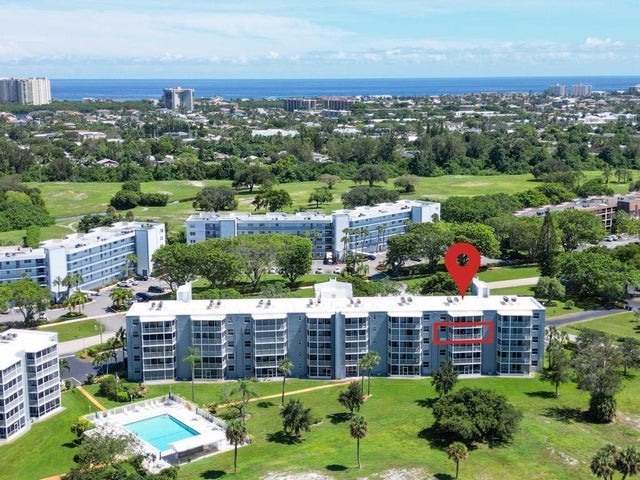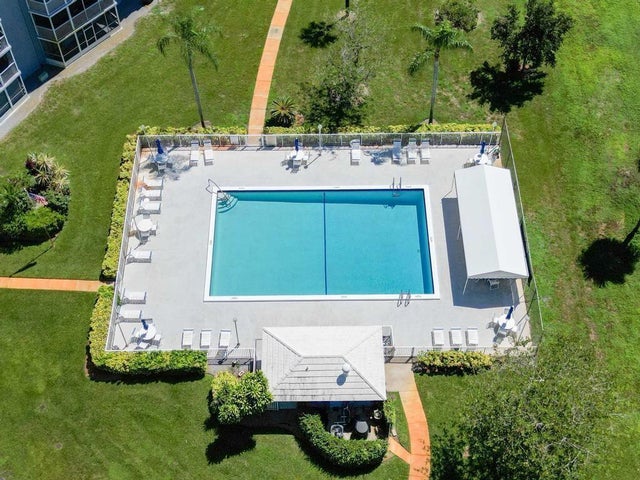About 6661 Nw 2nd Avenue #402
Spacious 2-bed, 2-bath condo on the 4th floor with golf course views. Featuring a newer A/C, water heater, and new refrigerator, (not seen in photos) this is the perfect mix of comfort and convenience. Located near major highways, shopping, dining, and a short drive to Boca's beautiful beaches.Exciting upgrades are in the works for the community: playground, clubhouse, driving range, putting course, short course, dog park, and a racket center with indoor Pickleball and tennis. This isn't just a condo--it's your Florida dream lifestyle!
Features of 6661 Nw 2nd Avenue #402
| MLS® # | RX-11054330 |
|---|---|
| USD | $249,900 |
| CAD | $349,728 |
| CNY | 元1,774,215 |
| EUR | €214,245 |
| GBP | £187,537 |
| RUB | ₽19,991,825 |
| HOA Fees | $533 |
| Bedrooms | 2 |
| Bathrooms | 2.00 |
| Full Baths | 2 |
| Total Square Footage | 1,300 |
| Living Square Footage | 1,300 |
| Square Footage | Tax Rolls |
| Acres | 0.00 |
| Year Built | 1975 |
| Type | Residential |
| Sub-Type | Condo or Coop |
| Restrictions | Buyer Approval, No Lease |
| Unit Floor | 4 |
| Status | Active |
| HOPA | No Hopa |
| Membership Equity | No |
Community Information
| Address | 6661 Nw 2nd Avenue #402 |
|---|---|
| Area | 4240 |
| Subdivision | BOCA TEECA CONDO 6 |
| City | Boca Raton |
| County | Palm Beach |
| State | FL |
| Zip Code | 33487 |
Amenities
| Amenities | Pool, Elevator, Lobby |
|---|---|
| Utilities | 3-Phase Electric, Public Water |
| Parking | Assigned, Guest |
| Is Waterfront | No |
| Waterfront | None |
| Has Pool | No |
| Pets Allowed | Restricted |
| Subdivision Amenities | Pool, Elevator, Lobby |
Interior
| Interior Features | Split Bedroom, Walk-in Closet, Entry Lvl Lvng Area |
|---|---|
| Appliances | Washer, Dryer, Refrigerator, Range - Electric, Dishwasher, Water Heater - Elec, Microwave |
| Heating | Other |
| Cooling | Central |
| Fireplace | No |
| # of Stories | 5 |
| Stories | 5.00 |
| Furnished | Furniture Negotiable |
| Master Bedroom | Combo Tub/Shower |
Exterior
| Construction | Concrete |
|---|---|
| Front Exposure | East |
Additional Information
| Date Listed | January 21st, 2025 |
|---|---|
| Days on Market | 279 |
| Zoning | R3C(ci |
| Foreclosure | No |
| Short Sale | No |
| RE / Bank Owned | No |
| HOA Fees | 533.33 |
| Parcel ID | 06434705150004020 |
Room Dimensions
| Master Bedroom | 10 x 12 |
|---|---|
| Living Room | 8 x 10 |
| Kitchen | 10 x 6 |
Listing Details
| Office | United Realty Group Inc. |
|---|---|
| pbrownell@urgfl.com |

