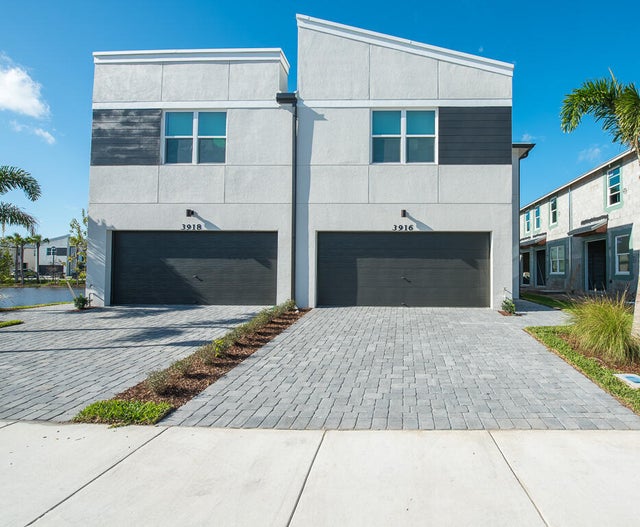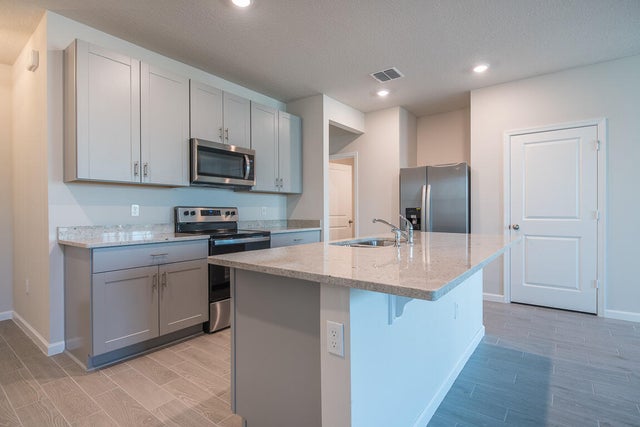About 3916 Se Mentmore Lane
Location! Location!! Location!!! Great opportunity to own luxury townhouse with all builders upgrade with premium lot next to the community pool. Don't loose this opportunity. Trillium is a gated community close to shopping, dinning and beach. Come fall in love and see Florida living at it's finest. This energy efficient smart home offers SS appliances, granite counter tops, smart thermostat and full impact windows.
Features of 3916 Se Mentmore Lane
| MLS® # | RX-11054227 |
|---|---|
| USD | $445,000 |
| CAD | $622,742 |
| CNY | 元3,170,180 |
| EUR | €383,596 |
| GBP | £333,496 |
| RUB | ₽36,156,562 |
| HOA Fees | $264 |
| Bedrooms | 3 |
| Bathrooms | 3.00 |
| Full Baths | 2 |
| Half Baths | 1 |
| Total Square Footage | 2,296 |
| Living Square Footage | 1,804 |
| Square Footage | Tax Rolls |
| Acres | 0.05 |
| Year Built | 2021 |
| Type | Residential |
| Sub-Type | Townhouse / Villa / Row |
| Restrictions | Buyer Approval, Comercial Vehicles Prohibited, Lease OK w/Restrict, Lease OK |
| Unit Floor | 0 |
| Status | Active |
| HOPA | No Hopa |
| Membership Equity | No |
Community Information
| Address | 3916 Se Mentmore Lane |
|---|---|
| Area | 7 - Stuart - South of Indian St |
| Subdivision | TRILLIUM |
| City | Stuart |
| County | Martin |
| State | FL |
| Zip Code | 34997 |
Amenities
| Amenities | Pool |
|---|---|
| Utilities | Public Sewer, Public Water |
| Parking | Garage - Attached |
| # of Garages | 2 |
| Is Waterfront | No |
| Waterfront | None |
| Has Pool | No |
| Pets Allowed | Restricted |
| Subdivision Amenities | Pool |
Interior
| Interior Features | Pantry, Split Bedroom, Walk-in Closet |
|---|---|
| Appliances | Auto Garage Open, Dishwasher, Disposal, Dryer, Microwave, Refrigerator, Washer, Freezer |
| Heating | Central |
| Cooling | Ceiling Fan, Central |
| Fireplace | No |
| # of Stories | 2 |
| Stories | 2.00 |
| Furnished | Unfurnished |
| Master Bedroom | Dual Sinks |
Exterior
| Lot Description | < 1/4 Acre |
|---|---|
| Construction | CBS |
| Front Exposure | East |
Additional Information
| Date Listed | January 20th, 2025 |
|---|---|
| Days on Market | 276 |
| Zoning | Res |
| Foreclosure | No |
| Short Sale | No |
| RE / Bank Owned | No |
| HOA Fees | 264 |
| Parcel ID | 383841030000006900 |
Room Dimensions
| Master Bedroom | 16.1 x 13.9 |
|---|---|
| Living Room | 19 x 15 |
| Kitchen | 10 x 8 |
Listing Details
| Office | Rahman Realty |
|---|---|
| mahmud@rahmanrealty.com |





