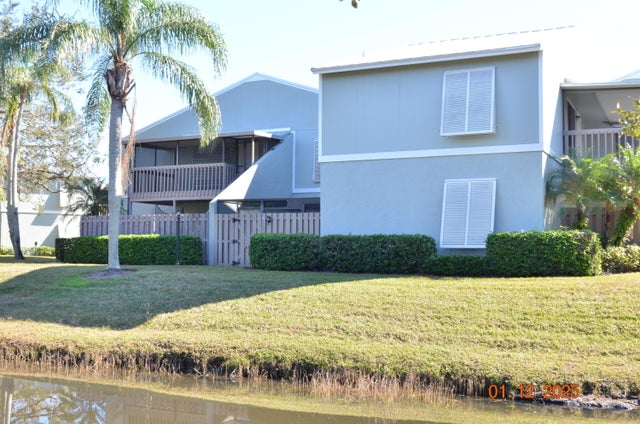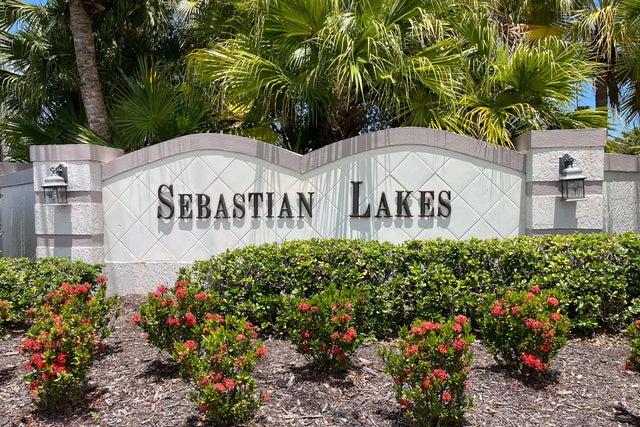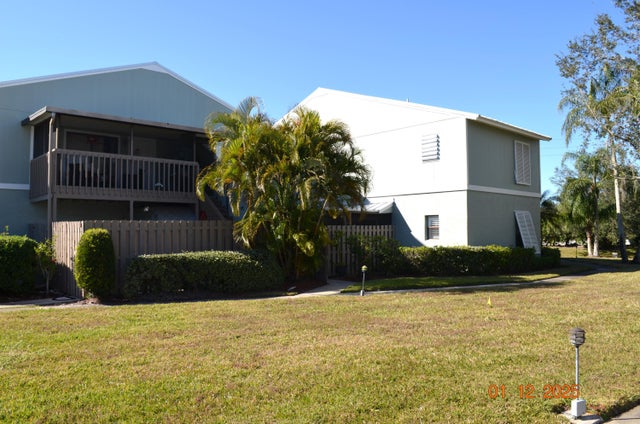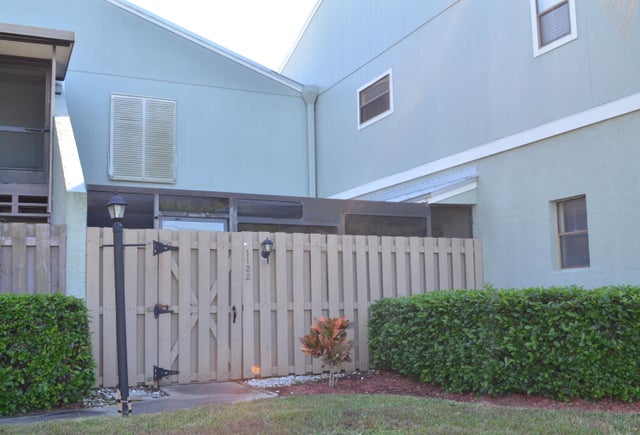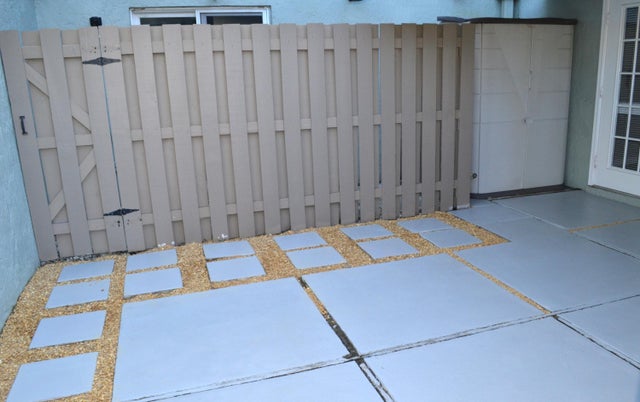Features of 1122 Breezy Way #2c
| MLS® # | RX-11054067 |
|---|---|
| USD | $159,900 |
| CAD | $223,775 |
| CNY | 元1,135,242 |
| EUR | €137,086 |
| GBP | £119,997 |
| RUB | ₽12,791,888 |
| HOA Fees | $550 |
| Bedrooms | 2 |
| Bathrooms | 2.00 |
| Full Baths | 2 |
| Total Square Footage | 1,100 |
| Living Square Footage | 960 |
| Square Footage | Tax Rolls |
| Acres | 0.00 |
| Year Built | 1985 |
| Type | Residential |
| Sub-Type | Condo or Coop |
| Restrictions | Buyer Approval, Interview Required, Lease OK w/Restrict, No Boat, No RV, Tenant Approval, No Motorcycle, Comercial Vehicles Prohibited |
| Unit Floor | 1 |
| Status | Pending |
| HOPA | No Hopa |
| Membership Equity | No |
Community Information
| Address | 1122 Breezy Way #2c |
|---|---|
| Area | 5940 |
| Subdivision | SEBASTIAN LAKES |
| City | Sebastian |
| County | Indian River |
| State | FL |
| Zip Code | 32958 |
Amenities
| Amenities | Clubhouse, Exercise Room, Pool, Sidewalks, Tennis, Community Room, Game Room, Library, Billiards, Pickleball, Bocce Ball |
|---|---|
| Utilities | Cable, 3-Phase Electric, Public Water |
| Is Waterfront | Yes |
| Waterfront | Pond |
| Has Pool | No |
| Pets Allowed | Yes |
| Subdivision Amenities | Clubhouse, Exercise Room, Pool, Sidewalks, Community Tennis Courts, Community Room, Game Room, Library, Billiards, Pickleball, Bocce Ball |
Interior
| Interior Features | Entry Lvl Lvng Area, Split Bedroom |
|---|---|
| Appliances | Dishwasher, Dryer, Microwave, Range - Electric, Refrigerator, Smoke Detector, Washer, Water Heater - Elec, Storm Shutters |
| Heating | Central, Electric |
| Cooling | Central, Electric |
| Fireplace | No |
| # of Stories | 2 |
| Stories | 2.00 |
| Furnished | Unfurnished |
| Master Bedroom | Combo Tub/Shower, Mstr Bdrm - Ground |
Exterior
| Construction | CBS, Frame |
|---|---|
| Front Exposure | Northwest |
Additional Information
| Date Listed | January 20th, 2025 |
|---|---|
| Days on Market | 280 |
| Zoning | Multifamily |
| Foreclosure | No |
| Short Sale | No |
| RE / Bank Owned | No |
| HOA Fees | 550 |
| Parcel ID | 31381400005002000003.0 |
Room Dimensions
| Master Bedroom | 12 x 13 |
|---|---|
| Bedroom 2 | 10 x 12 |
| Dining Room | 10 x 7 |
| Living Room | 18 x 15 |
| Kitchen | 8 x 7 |
Listing Details
| Office | Atlantic Shores ERA Powered |
|---|---|
| renee@asrefl.com |

