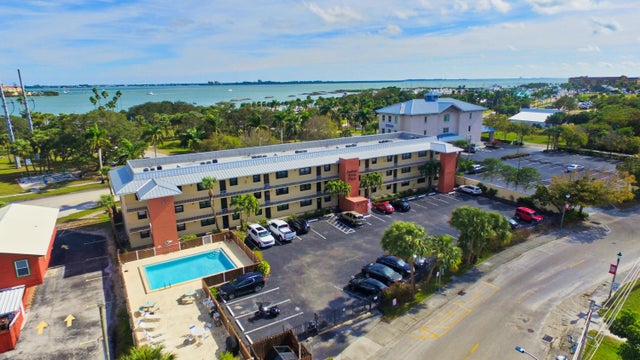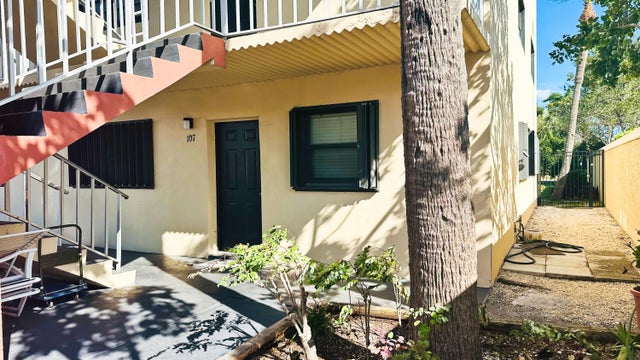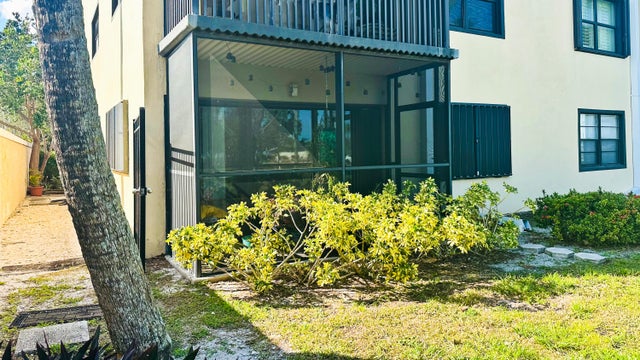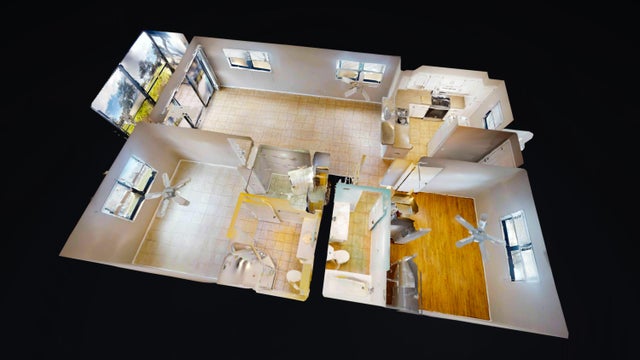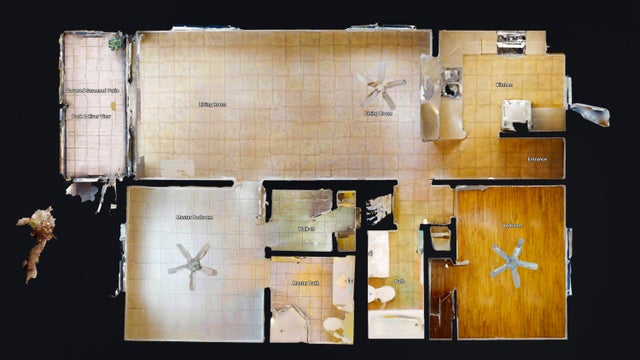About 701 N Indian River Drive #107
Vacant Easy to show. All assessments are paid. 2024 New Roof & Mansard. Milestone Inspection is complete and minor repairs complete. River View & Easy river stroll to Downtown Fort Pierce with plenty of Restaurants & Activities. Always something to see and do.
Features of 701 N Indian River Drive #107
| MLS® # | RX-11054065 |
|---|---|
| USD | $235,000 |
| CAD | $329,599 |
| CNY | 元1,674,857 |
| EUR | €201,535 |
| GBP | £175,020 |
| RUB | ₽19,049,805 |
| HOA Fees | $512 |
| Bedrooms | 2 |
| Bathrooms | 2.00 |
| Full Baths | 2 |
| Total Square Footage | 1,001 |
| Living Square Footage | 936 |
| Square Footage | Tax Rolls |
| Acres | 0.02 |
| Year Built | 1971 |
| Type | Residential |
| Sub-Type | Condo or Coop |
| Restrictions | Tenant Approval, Lease OK, Maximum # Vehicles, No Boat, No RV |
| Style | < 4 Floors |
| Unit Floor | 1 |
| Status | Active |
| HOPA | No Hopa |
| Membership Equity | No |
Community Information
| Address | 701 N Indian River Drive #107 |
|---|---|
| Area | 7030 |
| Subdivision | INDIAN RIVER PLACE, A CONDOMINIUM |
| City | Fort Pierce |
| County | St. Lucie |
| State | FL |
| Zip Code | 34950 |
Amenities
| Amenities | Pool, Elevator, Common Laundry, Picnic Area, Sidewalks, Manager on Site, Street Lights |
|---|---|
| Utilities | Public Sewer, Public Water, 3-Phase Electric |
| Parking | Assigned, Open, Vehicle Restrictions |
| View | Intracoastal, River |
| Is Waterfront | No |
| Waterfront | Intracoastal, River |
| Has Pool | No |
| Pets Allowed | Restricted |
| Unit | Corner, Exterior Catwalk |
| Subdivision Amenities | Pool, Elevator, Common Laundry, Picnic Area, Sidewalks, Manager on Site, Street Lights |
| Security | Gate - Unmanned, TV Camera, Wall |
Interior
| Interior Features | Walk-in Closet |
|---|---|
| Appliances | Dishwasher, Microwave, Range - Electric, Refrigerator, Water Heater - Elec, Smoke Detector, Storm Shutters |
| Heating | Central, Electric |
| Cooling | Central, Electric, Ceiling Fan |
| Fireplace | No |
| # of Stories | 3 |
| Stories | 3.00 |
| Furnished | Unfurnished |
| Master Bedroom | Combo Tub/Shower, Mstr Bdrm - Ground |
Exterior
| Exterior Features | Screened Patio, Shutters |
|---|---|
| Lot Description | < 1/4 Acre, Sidewalks, Public Road, Paved Road, East of US-1 |
| Windows | Single Hung Metal, Thermal, Blinds |
| Roof | Other, Mansard, Aluminum, Steel Joist |
| Construction | CBS, Frame/Stucco, Concrete |
| Front Exposure | West |
Additional Information
| Date Listed | January 20th, 2025 |
|---|---|
| Days on Market | 271 |
| Zoning | Res |
| Foreclosure | No |
| Short Sale | No |
| RE / Bank Owned | No |
| HOA Fees | 512 |
| Parcel ID | 240371800070006 |
Room Dimensions
| Master Bedroom | 15 x 13 |
|---|---|
| Bedroom 2 | 13 x 10 |
| Dining Room | 13 x 10 |
| Living Room | 15 x 13 |
| Kitchen | 11 x 9 |
Listing Details
| Office | Ocean Real Estate of Hutchinso |
|---|---|
| belisold@gmail.com |

