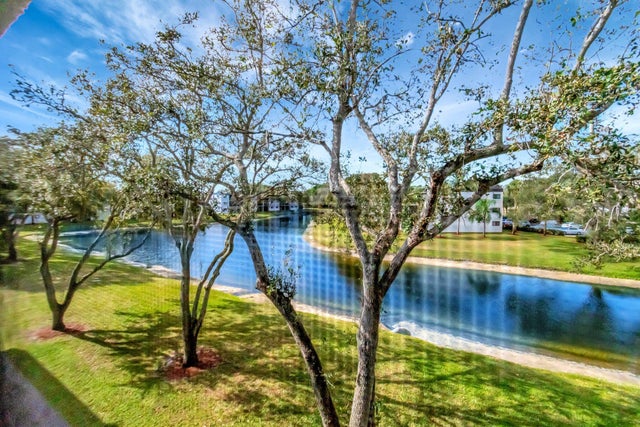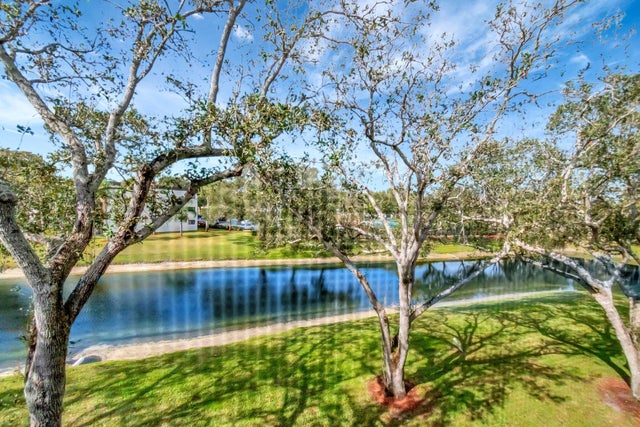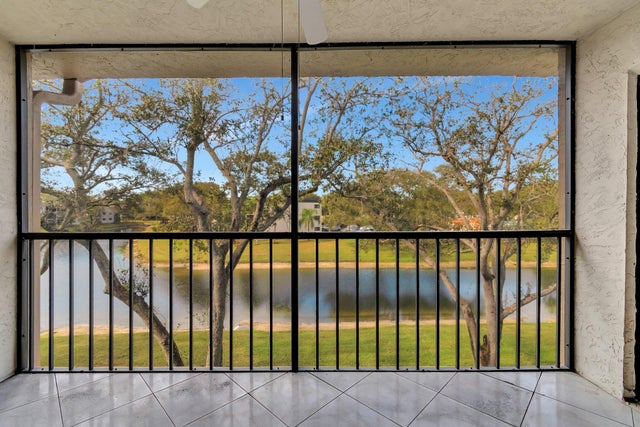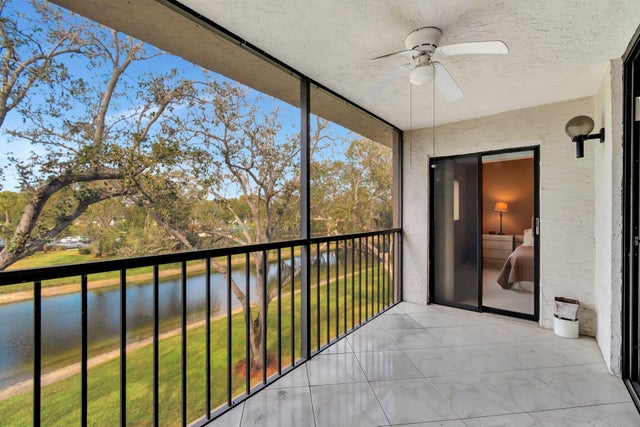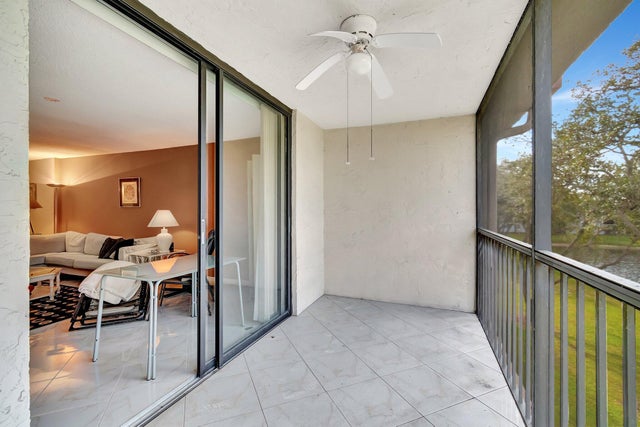About 15461 Pembridge Drive #311
Milestone Inspection Phase 1 Completed, Phase 2 Not Needed - Nothing to be done. Spacious (1,348 Sq Ft) Third Floor (Elevator Building) Unit with Lovely Long Lake Views from your Primary Bedroom, Enclosed Patio and Living Room. Large Primary BR provides easy access to Patio, which offers Peace & Serenity. Primary Bath has a Walk-In Shower and Walk-In Closet. Utility/Laundry Room has Full Size Washer & Dryer and Plenty of room for storage. Tile on the diagonal in the living room area and carpet in Bedrooms. Eat-In Kitchen. For seller convenience, being Sold Unfurnished. All Furniture Has Been Removed.
Features of 15461 Pembridge Drive #311
| MLS® # | RX-11054052 |
|---|---|
| USD | $199,900 |
| CAD | $280,370 |
| CNY | 元1,424,697 |
| EUR | €171,433 |
| GBP | £148,879 |
| RUB | ₽16,204,494 |
| HOA Fees | $750 |
| Bedrooms | 2 |
| Bathrooms | 2.00 |
| Full Baths | 2 |
| Total Square Footage | 1,348 |
| Living Square Footage | 1,348 |
| Square Footage | Tax Rolls |
| Acres | 0.00 |
| Year Built | 1989 |
| Type | Residential |
| Sub-Type | Condo or Coop |
| Style | < 4 Floors |
| Unit Floor | 3 |
| Status | Active |
| HOPA | Yes-Verified |
| Membership Equity | No |
Community Information
| Address | 15461 Pembridge Drive #311 |
|---|---|
| Area | 4640 |
| Subdivision | Lakes of Delray/Watersedge |
| Development | Lakes of Delray |
| City | Delray Beach |
| County | Palm Beach |
| State | FL |
| Zip Code | 33484 |
Amenities
| Amenities | Clubhouse, Elevator, Game Room, Pickleball, Pool, Tennis, Basketball, Exercise Room, Spa-Hot Tub |
|---|---|
| Utilities | Cable, 3-Phase Electric, Public Sewer, Public Water |
| Parking | Assigned, Guest |
| View | Lake |
| Is Waterfront | Yes |
| Waterfront | Lake |
| Has Pool | No |
| Pets Allowed | No |
| Subdivision Amenities | Clubhouse, Elevator, Game Room, Pickleball, Pool, Community Tennis Courts, Basketball, Exercise Room, Spa-Hot Tub |
| Security | Gate - Manned |
Interior
| Interior Features | Split Bedroom, Pantry, Walk-in Closet |
|---|---|
| Appliances | Range - Electric, Refrigerator, Water Heater - Elec, Washer, Dryer, Dishwasher, Ice Maker, Microwave, Freezer |
| Heating | Central, Electric |
| Cooling | Electric, Central |
| Fireplace | No |
| # of Stories | 3 |
| Stories | 3.00 |
| Furnished | Unfurnished |
| Master Bedroom | Separate Shower |
Exterior
| Exterior Features | Covered Patio, Screened Patio |
|---|---|
| Windows | Blinds |
| Construction | CBS |
| Front Exposure | East |
Additional Information
| Date Listed | January 20th, 2025 |
|---|---|
| Days on Market | 271 |
| Zoning | RES |
| Foreclosure | No |
| Short Sale | No |
| RE / Bank Owned | No |
| HOA Fees | 750 |
| Parcel ID | 00424623430083110 |
| Contact Info | 561-843-2811 |
Room Dimensions
| Master Bedroom | 16 x 12 |
|---|---|
| Bedroom 2 | 12 x 12 |
| Dining Room | 14 x 8 |
| Living Room | 15 x 14 |
| Kitchen | 18 x 10 |
| Patio | 12 x 6 |
Listing Details
| Office | Illustrated Properties |
|---|---|
| mikepappas@keyes.com |

