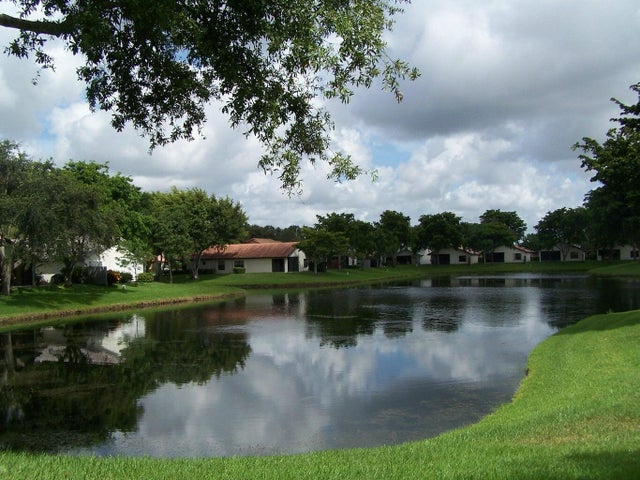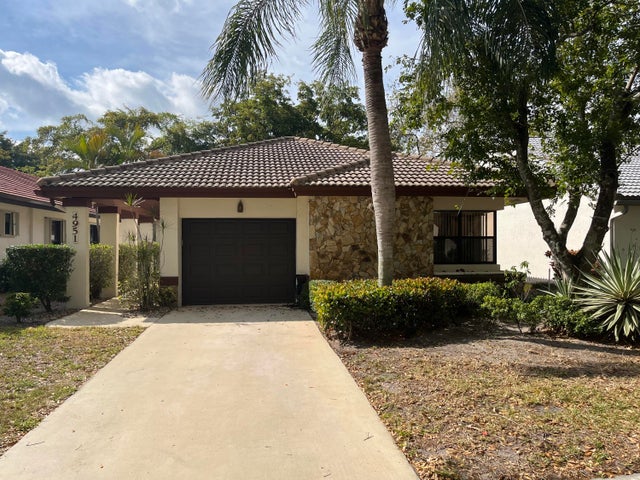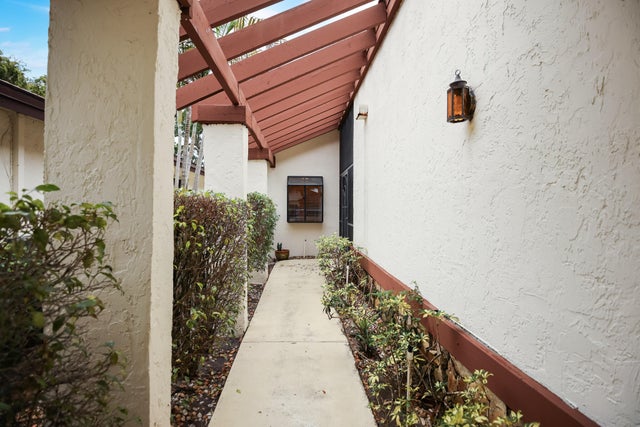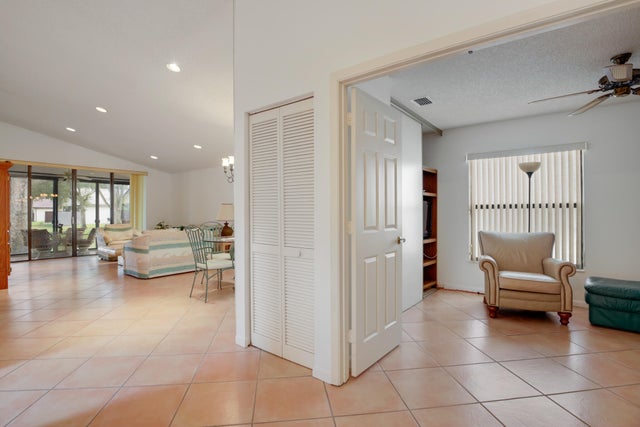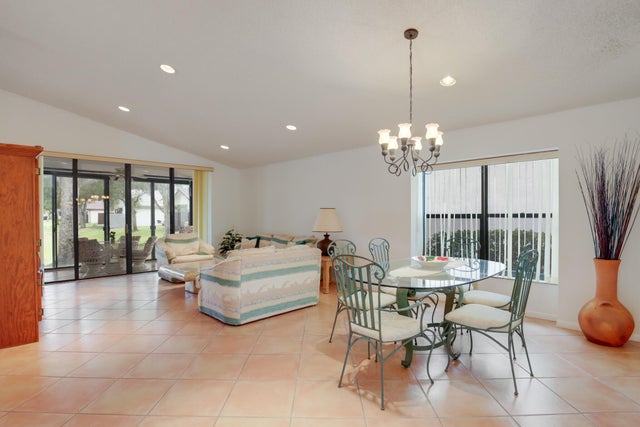About 4951 Boxwood Circle
Great Lake View Location 3 Bed 2 Bath Home!! Tiled Throughout! Large Primary Bedroom! Enclosed Patio Overlooking The Lake, Which Is Also Air Conditioned! This spacious home is priced to sell and ready for it's new owners! Fairmont Place is a gated 55+ community with all of the amenities and low HOA fees. Make this home YOURS!
Features of 4951 Boxwood Circle
| MLS® # | RX-11053781 |
|---|---|
| USD | $325,000 |
| CAD | $456,414 |
| CNY | 元2,316,080 |
| EUR | €279,685 |
| GBP | £243,407 |
| RUB | ₽25,593,425 |
| HOA Fees | $357 |
| Bedrooms | 3 |
| Bathrooms | 2.00 |
| Full Baths | 2 |
| Total Square Footage | 2,340 |
| Living Square Footage | 1,731 |
| Square Footage | Tax Rolls |
| Acres | 0.11 |
| Year Built | 1987 |
| Type | Residential |
| Sub-Type | Single Family Detached |
| Style | Ranch |
| Unit Floor | 0 |
| Status | Price Change |
| HOPA | Yes-Verified |
| Membership Equity | No |
Community Information
| Address | 4951 Boxwood Circle |
|---|---|
| Area | 4510 |
| Subdivision | EQUESTRIAN |
| Development | Fairmont Place |
| City | Boynton Beach |
| County | Palm Beach |
| State | FL |
| Zip Code | 33436 |
Amenities
| Amenities | Clubhouse, Exercise Room, Manager on Site, Pool, Tennis, Sauna, Spa-Hot Tub, Sidewalks, Billiards, Street Lights |
|---|---|
| Utilities | Cable, 3-Phase Electric, Public Sewer, Public Water |
| Parking | Garage - Attached, Driveway |
| # of Garages | 1 |
| View | Lake |
| Is Waterfront | Yes |
| Waterfront | Lake |
| Has Pool | No |
| Pets Allowed | Restricted |
| Subdivision Amenities | Clubhouse, Exercise Room, Manager on Site, Pool, Community Tennis Courts, Sauna, Spa-Hot Tub, Sidewalks, Billiards, Street Lights |
| Security | Gate - Unmanned |
Interior
| Interior Features | Split Bedroom, Ctdrl/Vault Ceilings, Foyer, Walk-in Closet |
|---|---|
| Appliances | Dishwasher, Disposal, Dryer, Range - Electric, Washer, Water Heater - Elec, Ice Maker, Smoke Detector, Auto Garage Open |
| Heating | Central, Electric |
| Cooling | Central, Electric, Paddle Fans |
| Fireplace | No |
| # of Stories | 1 |
| Stories | 1.00 |
| Furnished | Unfurnished |
| Master Bedroom | Separate Shower, Dual Sinks |
Exterior
| Exterior Features | Auto Sprinkler |
|---|---|
| Lot Description | < 1/4 Acre |
| Windows | Single Hung Metal, Sliding |
| Roof | S-Tile |
| Construction | CBS |
| Front Exposure | North |
Additional Information
| Date Listed | January 18th, 2025 |
|---|---|
| Days on Market | 270 |
| Zoning | AR |
| Foreclosure | No |
| Short Sale | No |
| RE / Bank Owned | No |
| HOA Fees | 356.67 |
| Parcel ID | 00424525120030910 |
| Contact Info | 561-523-4931 |
Room Dimensions
| Master Bedroom | 15 x 13 |
|---|---|
| Bedroom 2 | 14 x 12 |
| Bedroom 3 | 11 x 10 |
| Dining Room | 10 x 9 |
| Living Room | 16 x 13 |
| Kitchen | 16 x 10 |
| Florida Room | 16 x 9 |
Listing Details
| Office | The Keyes Company |
|---|---|
| mikepappas@keyes.com |

