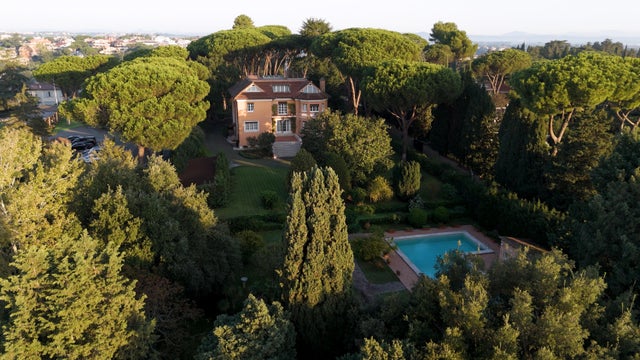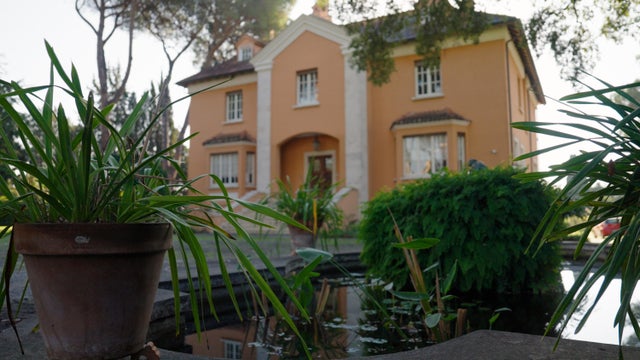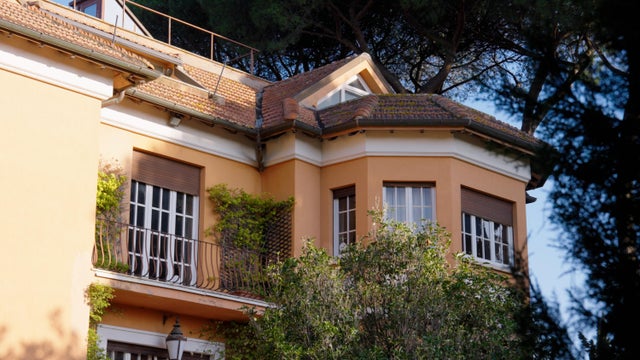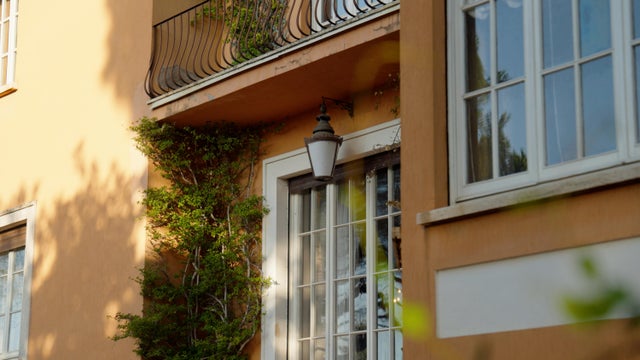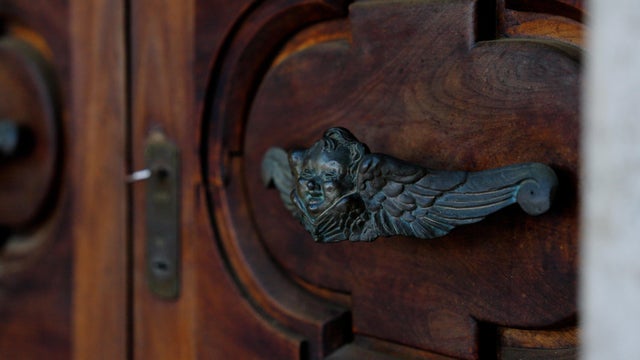About Via Della Camilluccia
VILLA GUCCI, ROME, ITALY! In the late 1940s, Aldo Gucci, who moved to Rome from Florence to follow the expansion of the family business, began construction of the villa, which was completed in 1951. The villa features an inspiration to a mix of English style with Tuscan accents. In fact, Aldo's wife was born in the United Kingdom, which is why there are characteristic bow-windows and other typical decorative elements on the two facades of the house. Aldo moved there with his children and their respective spouses; then, as the family grew, the children moved to other homes, but they always gathered for holidays or other important events in the ''Family House''.The location is a stone's throw from the historic center, in a prestigious residential area surrounded by prestigious villas andembassies, quiet and private, opposite a renowned international school. The property is surrounded by a 10,000-square-meter park, and behind a private gate is a majestic main entrance surrounded by trees, at the end of which stands the first main villa. Below the vast garden, with a separate entrance, is a second villa in need of renovation. The English-elegant villas are refined and bright, with large windows overlooking the green parkland. An indoor garage and outdoor space are available for car parking. The main villa has on the ground floor a large kitchen, a dining room, a hobby room with billiards and fireplace, a study and seven bedrooms, each with en-suite bathrooms. On the upper level is a bedroom with bathroom and access to the rooftop with a beautiful terrace; the priceless asset is the view of the Altar of the Fatherland rising in the center of Rome, visible in the distance. In the greenery surrounding the villa, there is a magnificent swimming pool, served by an outbuilding used as a dressing room with bathrooms, a large garage and a tool shed. Beyond the garden is the second villa, ideal for those who want home and office in the same residential context, or it can be used as a guest house or as an investment for those who want to make an income from it.
Features of Via Della Camilluccia
| MLS® # | RX-11053690 |
|---|---|
| USD | $13,010,377 |
| CAD | $18,247,704 |
| CNY | 元92,725,607 |
| EUR | €11,157,647 |
| GBP | £9,689,712 |
| RUB | ₽1,054,660,191 |
| Bedrooms | 14 |
| Bathrooms | 15.00 |
| Full Baths | 15 |
| Total Square Footage | 18,851 |
| Living Square Footage | 5,746 |
| Square Footage | Other |
| Acres | 0.00 |
| Year Built | 1951 |
| Type | Residential |
| Sub-Type | Single Family Detached |
| Restrictions | None |
| Style | European |
| Unit Floor | 0 |
| Status | Active |
| HOPA | No Hopa |
| Membership Equity | No |
Community Information
| Address | Via Della Camilluccia |
|---|---|
| Area | 5970 |
| Subdivision | Villa Gucci |
| City | Out of Country |
| County | Out of Country |
| State | Out of Country |
| Zip Code | 00000 |
Amenities
| Amenities | None |
|---|---|
| Utilities | Public Sewer, Public Water |
| Parking | Driveway, Garage - Building |
| View | Garden, Pool |
| Is Waterfront | No |
| Waterfront | None |
| Has Pool | Yes |
| Pets Allowed | Yes |
| Subdivision Amenities | None |
| Guest House | Yes |
Interior
| Interior Features | Bar, Closet Cabinets, Decorative Fireplace, Entry Lvl Lvng Area, Fireplace(s), French Door, Cook Island, Laundry Tub, Pantry, Roman Tub, Walk-in Closet, Wet Bar, Upstairs Living Area |
|---|---|
| Appliances | Dishwasher, Dryer, Freezer, Microwave, Range - Gas, Water Heater - Gas, None |
| Heating | Gas |
| Cooling | Other |
| Fireplace | Yes |
| # of Stories | 2 |
| Stories | 2.00 |
| Furnished | Furnished, Furniture Negotiable |
| Master Bedroom | Mstr Bdrm - Ground, Mstr Bdrm - Upstairs, Separate Shower, Separate Tub, 2 Master Suites |
Exterior
| Exterior Features | Fence, Open Patio, Built-in Grill, Summer Kitchen |
|---|---|
| Lot Description | 2 to <5 Acres |
| Construction | Other |
| Front Exposure | Southeast |
Additional Information
| Date Listed | January 18th, 2025 |
|---|---|
| Days on Market | 273 |
| Zoning | na |
| Foreclosure | No |
| Short Sale | No |
| RE / Bank Owned | No |
| Parcel ID | 0000000000000000 |
Room Dimensions
| Master Bedroom | 25 x 19 |
|---|---|
| Living Room | 40 x 29 |
| Kitchen | 21 x 15 |
Listing Details
| Office | The Keyes Company (Tequesta) |
|---|---|
| ritadickinson@keyes.com |

