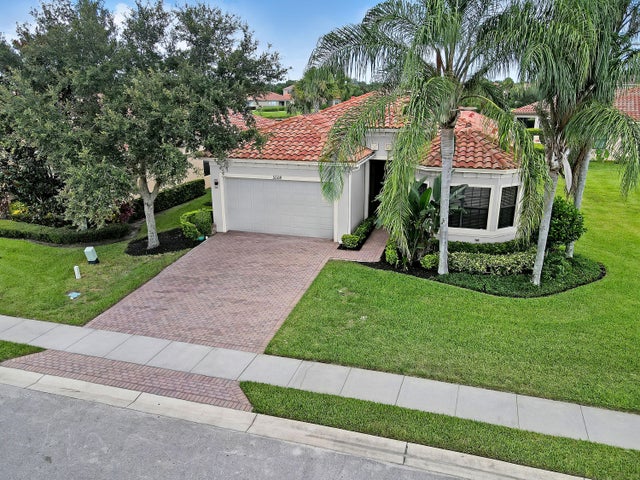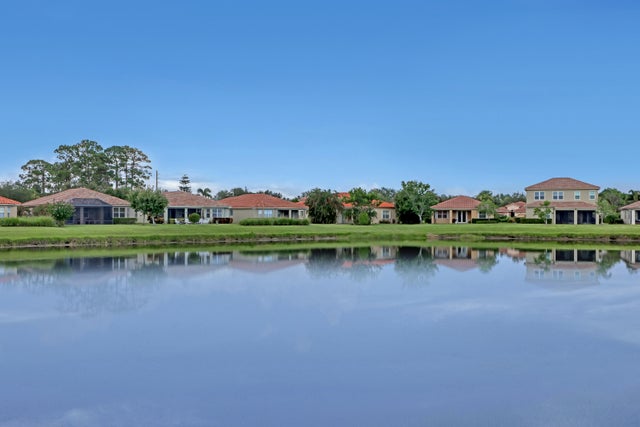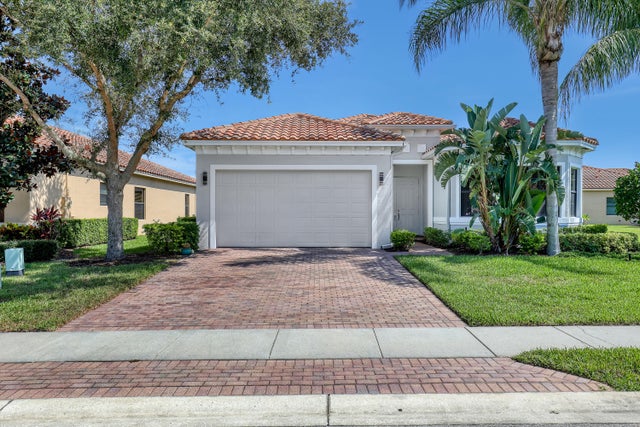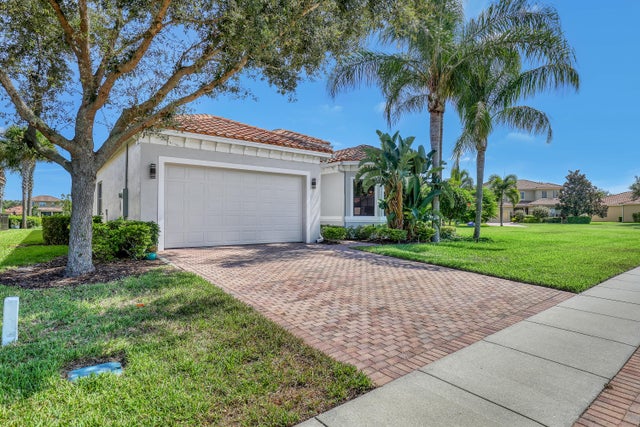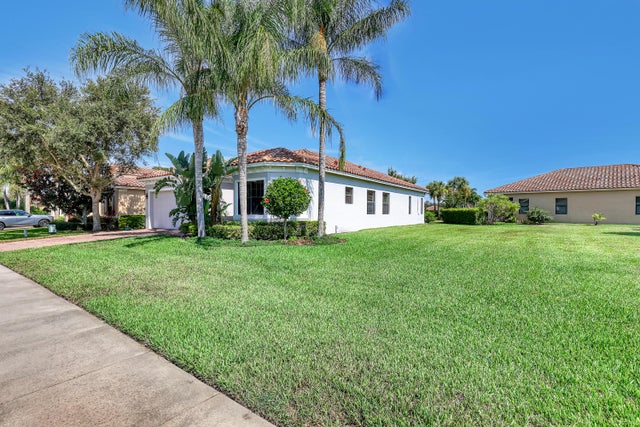About 5508 57th Way
Captivating Mediterranean-style home on a corner lot with peaceful LAKE VIEWS in the gated community of VeroLago. This pristine 3/2/2 home boasts a Beautiful exterior with Manicured Lawn & Lush Landscaping! Step inside to a flowing open-concept layout that emphasizes the Scenic beauty of the lake. High Ceilings, IMPACT WINDOWS, Crown Molding, Chef's Kitchen with SS Appliances, Granite Countertops, Seated Bar & Breakfast Nook. Spacious Living Rm & Dining Rm. Relax in the Covered Lanai & Enjoy the Lake View & Breathtaking Sunsets! Owner's suite offers His/Hers Walk-In-Closets & Vanities, Soaking Tub. New Carpets. Freshly painted inside & out. Epoxy on Garage Floor! Dining Rm could convert to den/office. Low HOA fees! Minutes from Beaches & Shopping. A MUST SEE!
Features of 5508 57th Way
| MLS® # | RX-11053636 |
|---|---|
| USD | $475,000 |
| CAD | $664,753 |
| CNY | 元3,377,464 |
| EUR | €407,809 |
| GBP | £356,206 |
| RUB | ₽37,645,698 |
| HOA Fees | $292 |
| Bedrooms | 3 |
| Bathrooms | 2.00 |
| Full Baths | 2 |
| Total Square Footage | 2,083 |
| Living Square Footage | 2,083 |
| Square Footage | Appraisal |
| Acres | 0.27 |
| Year Built | 2013 |
| Type | Residential |
| Sub-Type | Single Family Detached |
| Restrictions | Lease OK w/Restrict, No Lease 1st Year, Maximum # Vehicles, Comercial Vehicles Prohibited, No Boat, No RV |
| Style | Mediterranean |
| Unit Floor | 0 |
| Status | Active |
| HOPA | No Hopa |
| Membership Equity | No |
Community Information
| Address | 5508 57th Way |
|---|---|
| Area | 6331 - County Central (IR) |
| Subdivision | VEROLAGO PHASE 1 |
| Development | VEROLAGO |
| City | Vero Beach |
| County | Indian River |
| State | FL |
| Zip Code | 32967 |
Amenities
| Amenities | Clubhouse, Exercise Room, Tennis, Lobby, Sidewalks, Street Lights, Pickleball, Playground |
|---|---|
| Utilities | Public Sewer, Public Water, Underground |
| Parking | Garage - Attached, 2+ Spaces, Driveway |
| # of Garages | 2 |
| View | Lake, Pond |
| Is Waterfront | Yes |
| Waterfront | Lake, Pond |
| Has Pool | No |
| Pets Allowed | Yes |
| Subdivision Amenities | Clubhouse, Exercise Room, Community Tennis Courts, Lobby, Sidewalks, Street Lights, Pickleball, Playground |
| Security | Gate - Unmanned, Burglar Alarm, Security Sys-Owned |
Interior
| Interior Features | Split Bedroom, Walk-in Closet, Pantry, Foyer, Roman Tub |
|---|---|
| Appliances | Dishwasher, Dryer, Microwave, Range - Electric, Refrigerator, Washer, Water Heater - Elec, Smoke Detector |
| Heating | Central, Electric |
| Cooling | Central, Electric |
| Fireplace | No |
| # of Stories | 1 |
| Stories | 1.00 |
| Furnished | Unfurnished |
| Master Bedroom | Separate Shower, Separate Tub, Dual Sinks, Mstr Bdrm - Ground |
Exterior
| Exterior Features | Auto Sprinkler, Screen Porch |
|---|---|
| Lot Description | 1/4 to 1/2 Acre, Sidewalks, Private Road, Paved Road |
| Windows | Blinds, Impact Glass |
| Roof | Barrel, S-Tile |
| Construction | CBS, Concrete, Block |
| Front Exposure | South |
Additional Information
| Date Listed | January 18th, 2025 |
|---|---|
| Days on Market | 282 |
| Zoning | RS-6 |
| Foreclosure | No |
| Short Sale | No |
| RE / Bank Owned | No |
| HOA Fees | 292.33 |
| Parcel ID | 32391600004000000506.0 |
| Waterfront Frontage | Lake/Pond, View Lake |
Room Dimensions
| Master Bedroom | 13.3 x 16.6 |
|---|---|
| Bedroom 2 | 12.11 x 12.4 |
| Bedroom 3 | 13.3 x 10 |
| Dining Room | 12 x 11.6 |
| Living Room | 13.11 x 29.9 |
| Kitchen | 11.1 x 15 |
| Bonus Room | 11.1 x 10 |
Listing Details
| Office | RE/MAX Select Group |
|---|---|
| elizabeth@goselectgroup.com |

