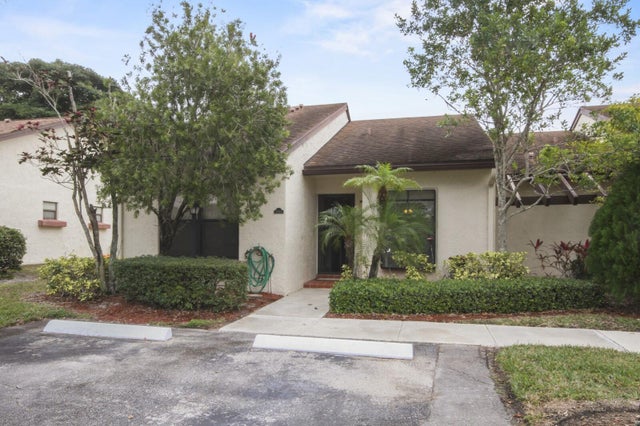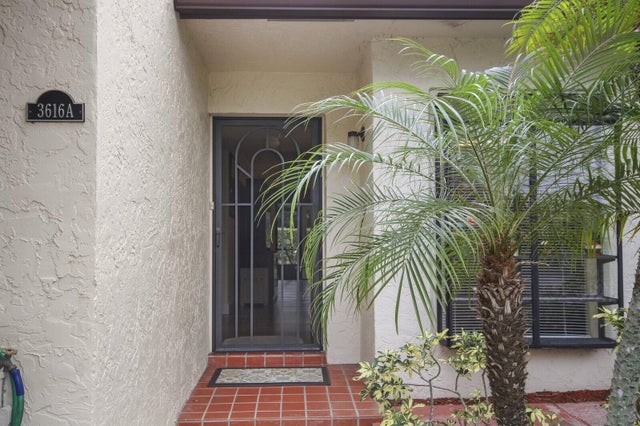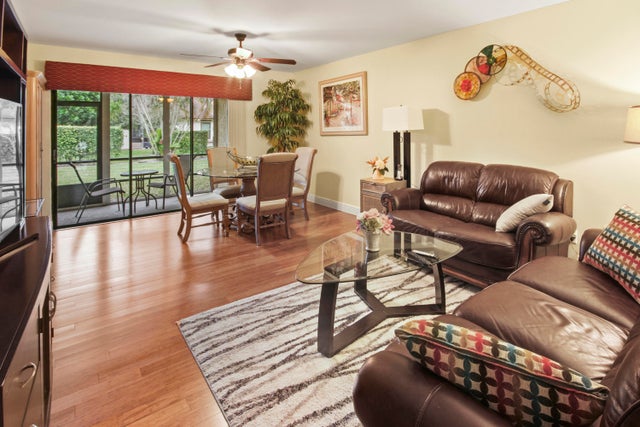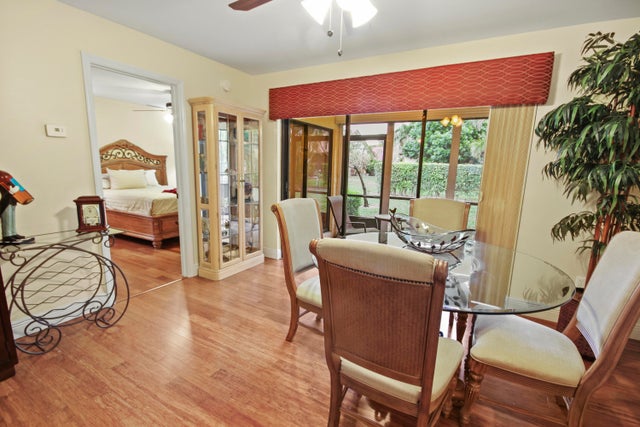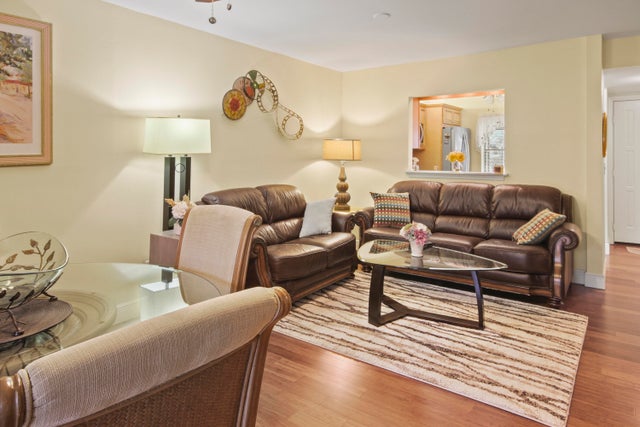About 3616 Fern Brook Trail #a
This immaculate, well taken care of 2 Bedroom Villa, end unit, in a 55+ community, is near all shopping and entertainment.Kitchen has all newer appliances. Wood flooring throughout the home gives it a modern touch. Unit has a washer and dryer in the villa. Screened in patio get lots of sunshine in the morning and has an additional storage closet. Willow Bend has two clubhouses. Amenities: Swimming Pool, Tennis, Pickleball, Bocce, Gym
Features of 3616 Fern Brook Trail #a
| MLS® # | RX-11053594 |
|---|---|
| USD | $244,900 |
| CAD | $343,484 |
| CNY | 元1,745,415 |
| EUR | €210,070 |
| GBP | £183,123 |
| RUB | ₽19,941,668 |
| HOA Fees | $267 |
| Bedrooms | 2 |
| Bathrooms | 2.00 |
| Full Baths | 2 |
| Total Square Footage | 1,054 |
| Living Square Footage | 950 |
| Square Footage | Tax Rolls |
| Acres | 0.09 |
| Year Built | 1982 |
| Type | Residential |
| Sub-Type | Townhouse / Villa / Row |
| Unit Floor | 0 |
| Status | Active |
| HOPA | Yes-Verified |
| Membership Equity | No |
Community Information
| Address | 3616 Fern Brook Trail #a |
|---|---|
| Area | 5750 |
| Subdivision | VILLAS OF WILLOW BEND |
| Development | Willow Bend |
| City | Lake Worth |
| County | Palm Beach |
| State | FL |
| Zip Code | 33467 |
Amenities
| Amenities | Billiards, Clubhouse, Exercise Room, Manager on Site, Pickleball, Tennis, Shuffleboard, Bocce Ball |
|---|---|
| Utilities | Cable, 3-Phase Electric, Public Sewer, Public Water |
| Parking | 2+ Spaces |
| View | Garden |
| Is Waterfront | No |
| Waterfront | None |
| Has Pool | No |
| Pets Allowed | Restricted |
| Subdivision Amenities | Billiards, Clubhouse, Exercise Room, Manager on Site, Pickleball, Community Tennis Courts, Shuffleboard, Bocce Ball |
Interior
| Interior Features | Ctdrl/Vault Ceilings, Entry Lvl Lvng Area, Pantry, Split Bedroom, Walk-in Closet |
|---|---|
| Appliances | Dishwasher, Dryer, Freezer, Microwave, Range - Electric, Refrigerator, Washer, Water Heater - Elec |
| Heating | Central |
| Cooling | Central |
| Fireplace | No |
| # of Stories | 1 |
| Stories | 1.00 |
| Furnished | Furniture Negotiable, Unfurnished |
| Master Bedroom | Mstr Bdrm - Ground, Separate Shower |
Exterior
| Exterior Features | Auto Sprinkler, Screened Patio |
|---|---|
| Lot Description | < 1/4 Acre |
| Construction | CBS, Frame/Stucco |
| Front Exposure | West |
Additional Information
| Date Listed | January 17th, 2025 |
|---|---|
| Days on Market | 275 |
| Zoning | RM |
| Foreclosure | No |
| Short Sale | No |
| RE / Bank Owned | No |
| HOA Fees | 267 |
| Parcel ID | 00424421150001120 |
Room Dimensions
| Master Bedroom | 14 x 11 |
|---|---|
| Living Room | 13 x 12 |
| Kitchen | 11 x 9 |
Listing Details
| Office | RE/MAX Prestige Realty/LW |
|---|---|
| rosefaroni@outlook.com |

