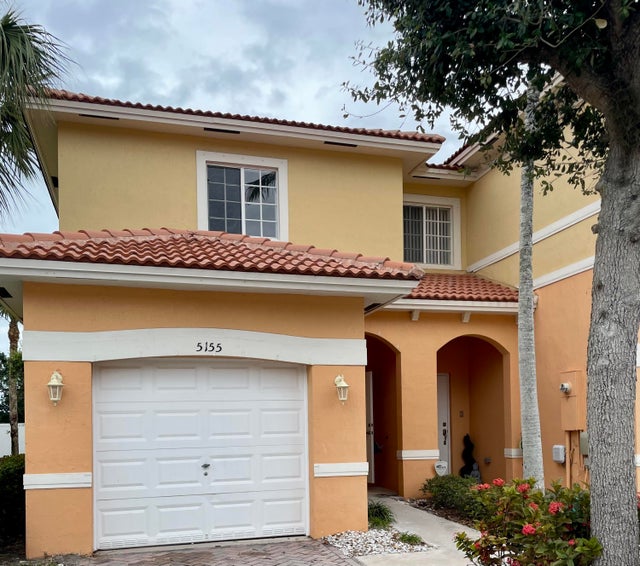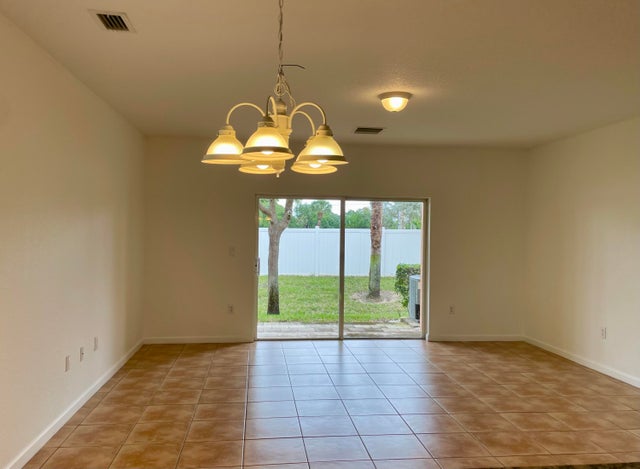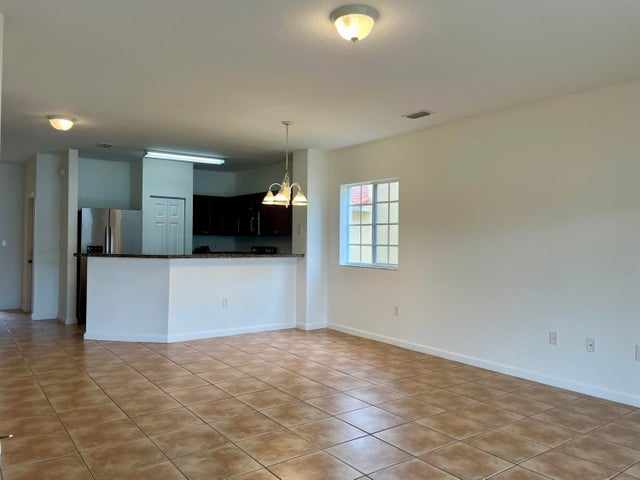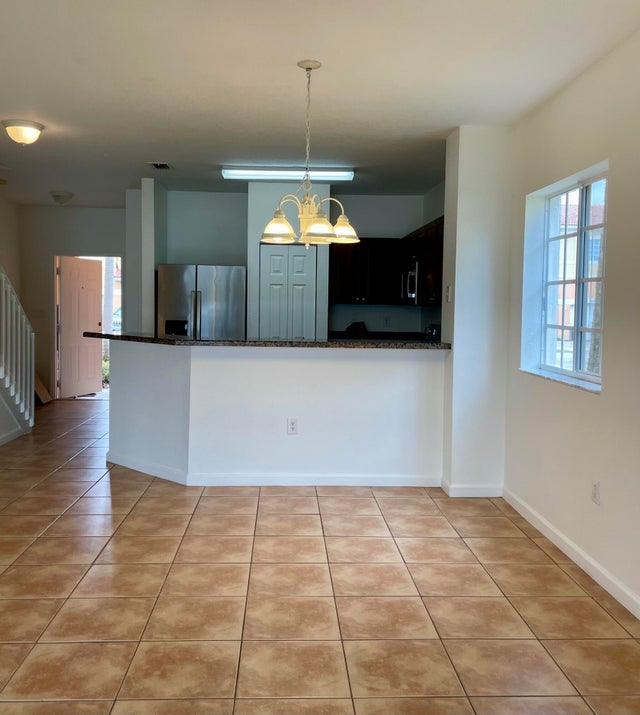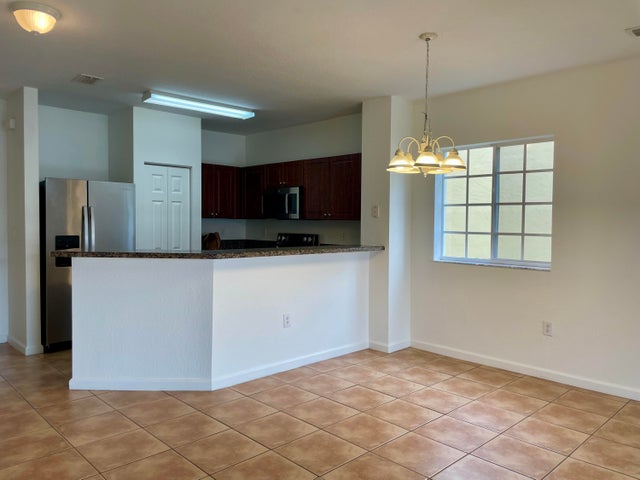About 5155 Se Mariner Garden Circle
Great corner 3/2.5/1 unit in central location near beaches, parks, I95, shopping, etc. Improvements include new carpet, stove, microwave and fresh paint. Home has a double driveway and is near the community pool and playground. All roofs in the community are being replaced. As is with right to inspect. All sizes and fees approx.
Features of 5155 Se Mariner Garden Circle
| MLS® # | RX-11053553 |
|---|---|
| USD | $280,000 |
| CAD | $393,218 |
| CNY | 元1,995,392 |
| EUR | €240,960 |
| GBP | £209,705 |
| RUB | ₽22,049,720 |
| HOA Fees | $447 |
| Bedrooms | 3 |
| Bathrooms | 3.00 |
| Full Baths | 2 |
| Half Baths | 1 |
| Total Square Footage | 1,435 |
| Living Square Footage | 1,435 |
| Square Footage | Tax Rolls |
| Acres | 0.00 |
| Year Built | 2007 |
| Type | Residential |
| Sub-Type | Condo or Coop |
| Restrictions | Maximum # Vehicles |
| Style | Townhouse |
| Unit Floor | 1 |
| Status | Active |
| HOPA | No Hopa |
| Membership Equity | No |
Community Information
| Address | 5155 Se Mariner Garden Circle |
|---|---|
| Area | 14 - Hobe Sound/Stuart - South of Cove Rd |
| Subdivision | MARINER VILLAGE OF MARTIN COUNTY CONDO |
| City | Stuart |
| County | Martin |
| State | FL |
| Zip Code | 34997 |
Amenities
| Amenities | Playground, Pool |
|---|---|
| Utilities | 3-Phase Electric, Public Sewer, Public Water, Cable |
| Parking | 2+ Spaces, Garage - Attached |
| # of Garages | 1 |
| Is Waterfront | No |
| Waterfront | None |
| Has Pool | No |
| Pets Allowed | Restricted |
| Unit | Corner |
| Subdivision Amenities | Playground, Pool |
Interior
| Interior Features | Walk-in Closet |
|---|---|
| Appliances | Dishwasher, Dryer, Microwave, Range - Electric, Refrigerator, Washer, Water Heater - Elec |
| Heating | Central |
| Cooling | Central |
| Fireplace | No |
| # of Stories | 2 |
| Stories | 2.00 |
| Furnished | Unfurnished |
| Master Bedroom | Combo Tub/Shower, Mstr Bdrm - Upstairs |
Exterior
| Exterior Features | Shutters |
|---|---|
| Lot Description | West of US-1 |
| Roof | S-Tile |
| Construction | CBS, Concrete, Block |
| Front Exposure | West |
Additional Information
| Date Listed | January 17th, 2025 |
|---|---|
| Days on Market | 270 |
| Zoning | Residential |
| Foreclosure | No |
| Short Sale | No |
| RE / Bank Owned | No |
| HOA Fees | 447 |
| Parcel ID | 313842010012009200 |
Room Dimensions
| Master Bedroom | 15 x 11 |
|---|---|
| Bedroom 2 | 10 x 9 |
| Bedroom 3 | 11 x 10 |
| Dining Room | 13 x 7 |
| Living Room | 16 x 13 |
| Kitchen | 13 x 10 |
Listing Details
| Office | Illustrated Properties/Hobe So |
|---|---|
| mikepappas@keyes.com |

