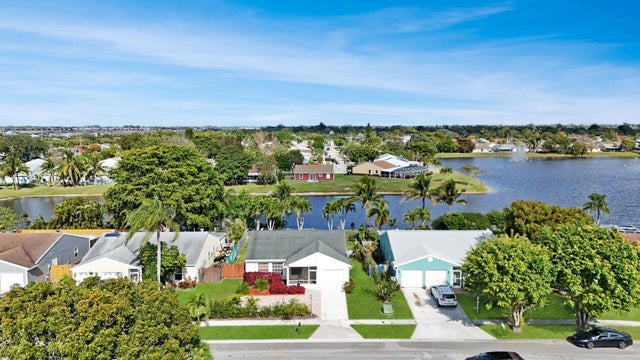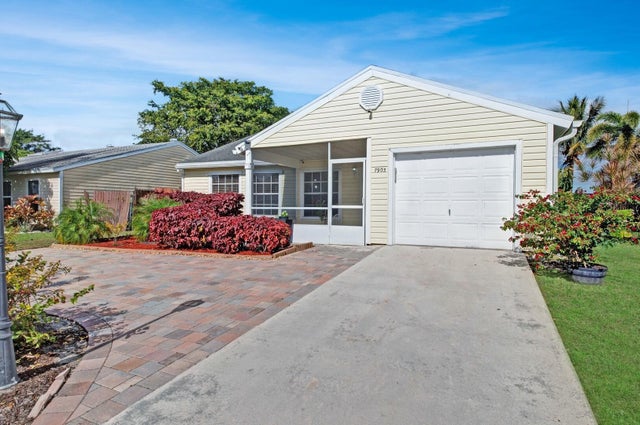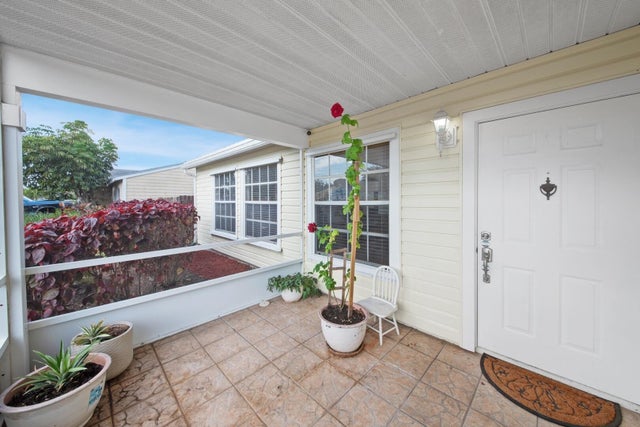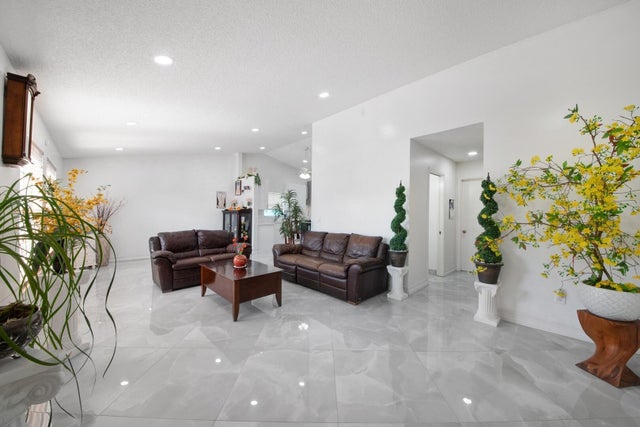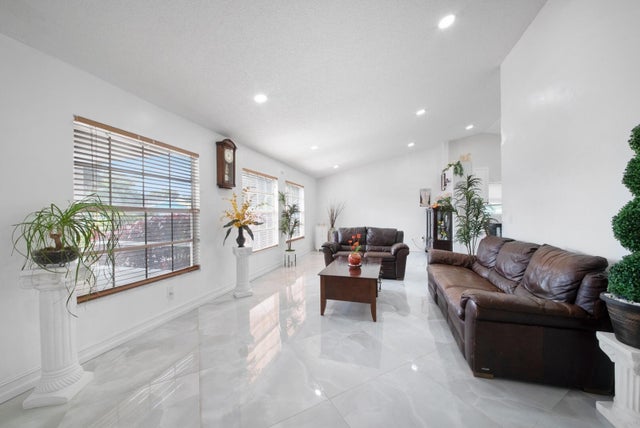About 7903 Burlwood Lane
Welcome to this beautifully designed home featuring an open floorplan with vaulted ceilings, high hat lighting, and neutral flooring throughout. The dream kitchen boasts classic white cabinets, stainless steel appliances, a center island with a snack bar, and a cozy breakfast nook. The primary suite offers a walk-in closet and an ensuite bath with a walk-in shower for your comfort. Enjoy the serene outdoors with a screened enclosed patio, a fenced yard, lush tropical landscaping, and a stunning lake view. This home also features a LOW HOA and an extended driveway for ample parking. A must-see gem!
Features of 7903 Burlwood Lane
| MLS® # | RX-11052976 |
|---|---|
| USD | $429,900 |
| CAD | $603,730 |
| CNY | 元3,063,639 |
| EUR | €369,959 |
| GBP | £321,971 |
| RUB | ₽33,854,195 |
| HOA Fees | $30 |
| Bedrooms | 2 |
| Bathrooms | 2.00 |
| Full Baths | 2 |
| Total Square Footage | 1,607 |
| Living Square Footage | 1,220 |
| Square Footage | Tax Rolls |
| Acres | 0.00 |
| Year Built | 1985 |
| Type | Residential |
| Sub-Type | Single Family Detached |
| Restrictions | Buyer Approval, Comercial Vehicles Prohibited, Lease OK, Tenant Approval |
| Style | Mediterranean |
| Unit Floor | 0 |
| Status | Active |
| HOPA | No Hopa |
| Membership Equity | No |
Community Information
| Address | 7903 Burlwood Lane |
|---|---|
| Area | 5760 |
| Subdivision | COUNTRYWOOD |
| Development | CountryWood |
| City | Lake Worth |
| County | Palm Beach |
| State | FL |
| Zip Code | 33467 |
Amenities
| Amenities | Park, Picnic Area, Playground, Sidewalks |
|---|---|
| Utilities | Cable, 3-Phase Electric, Public Sewer, Public Water, Underground |
| Parking | Driveway, Garage - Attached |
| # of Garages | 1 |
| View | Garden, Lake |
| Is Waterfront | Yes |
| Waterfront | Lake |
| Has Pool | No |
| Pets Allowed | Yes |
| Subdivision Amenities | Park, Picnic Area, Playground, Sidewalks |
| Security | None |
| Guest House | No |
Interior
| Interior Features | Split Bedroom, Walk-in Closet, Ctdrl/Vault Ceilings |
|---|---|
| Appliances | Auto Garage Open, Dryer, Refrigerator, Washer, Washer/Dryer Hookup |
| Heating | Central |
| Cooling | Central |
| Fireplace | No |
| # of Stories | 1 |
| Stories | 1.00 |
| Furnished | Unfurnished |
| Master Bedroom | Mstr Bdrm - Ground, Separate Shower |
Exterior
| Exterior Features | Auto Sprinkler, Fence, Screened Patio |
|---|---|
| Lot Description | < 1/4 Acre, Paved Road, West of US-1 |
| Windows | Sliding |
| Roof | Fiberglass |
| Construction | Frame, Vinyl Siding |
| Front Exposure | South |
School Information
| Elementary | Coral Reef Elementary School |
|---|---|
| Middle | Woodlands Middle School |
| High | Dr. Joaquin Garcia High School |
Additional Information
| Date Listed | January 16th, 2025 |
|---|---|
| Days on Market | 272 |
| Zoning | RM |
| Foreclosure | No |
| Short Sale | No |
| RE / Bank Owned | No |
| HOA Fees | 30 |
| Parcel ID | 00424433050005020 |
Room Dimensions
| Master Bedroom | 12 x 14 |
|---|---|
| Dining Room | 10.5 x 13 |
| Living Room | 28 x 13.6 |
| Kitchen | 13 x 10 |
Listing Details
| Office | Compass Florida LLC |
|---|---|
| brokerfl@compass.com |

