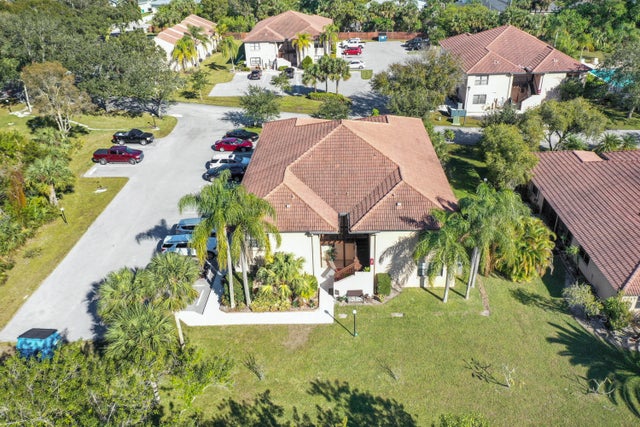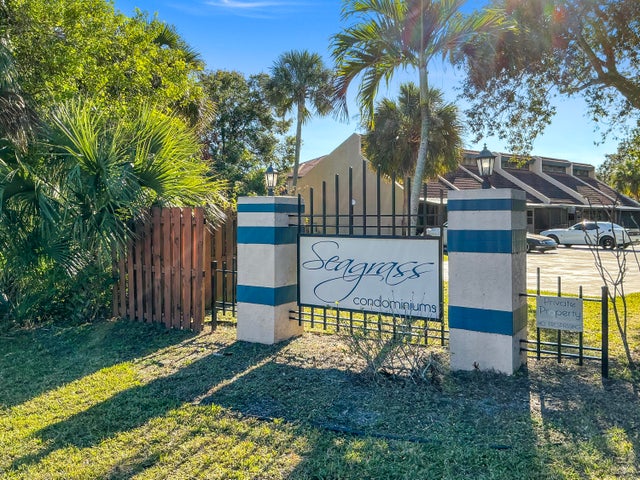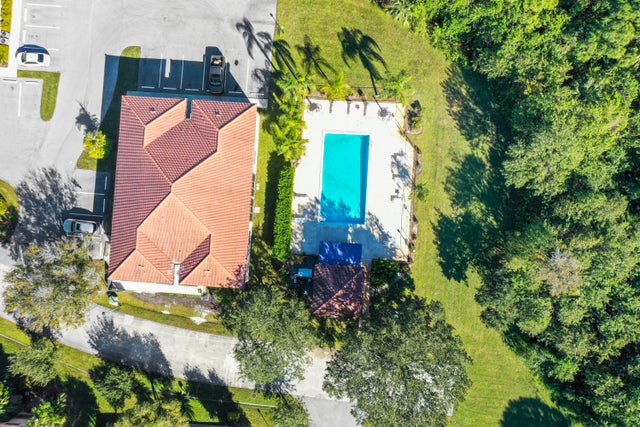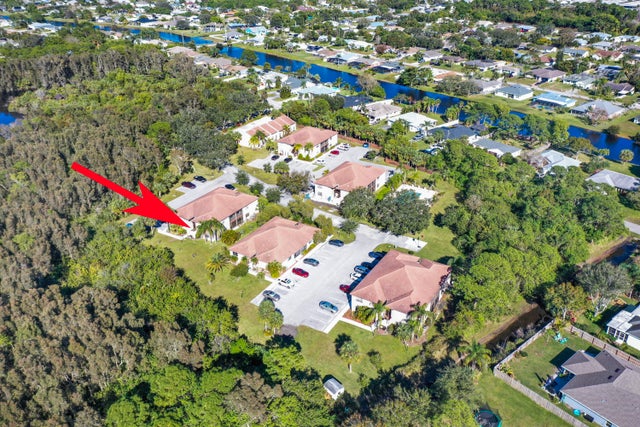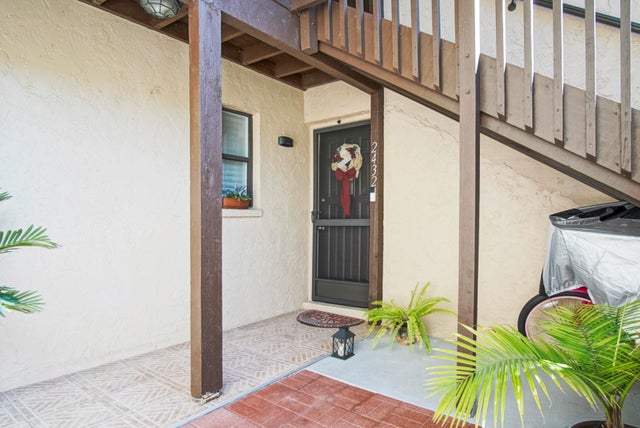About 2432 Se Garden Ter #703
Nestled in the tranquil Seagrass Condominiums, this first-floor unit boasts an open floor plan perfect for modern living, with split bedrooms providing both space and privacy. Start your mornings right, sipping coffee on the covered, screened-in patio while soaking in the serene surroundings.Convenience is key! Located just a stone's throw away from St. Lucie Hospital, a variety of delightful restaurants, and abundant shopping options, this condo offers not just a home, but a lifestyle.Don't miss out on this gem--make it yours today! 🏡✨
Features of 2432 Se Garden Ter #703
| MLS® # | RX-11052884 |
|---|---|
| USD | $179,000 |
| CAD | $251,379 |
| CNY | 元1,275,626 |
| EUR | €154,042 |
| GBP | £134,061 |
| RUB | ₽14,096,071 |
| HOA Fees | $450 |
| Bedrooms | 2 |
| Bathrooms | 2.00 |
| Full Baths | 2 |
| Total Square Footage | 927 |
| Living Square Footage | 861 |
| Square Footage | Tax Rolls |
| Acres | 0.00 |
| Year Built | 1990 |
| Type | Residential |
| Sub-Type | Condo or Coop |
| Restrictions | Buyer Approval, Tenant Approval, Lease OK w/Restrict, Comercial Vehicles Prohibited, No Boat, No RV |
| Unit Floor | 1 |
| Status | Active |
| HOPA | No Hopa |
| Membership Equity | No |
Community Information
| Address | 2432 Se Garden Ter #703 |
|---|---|
| Area | 7190 |
| Subdivision | SEAGRASS CONDOMINIUM |
| City | Port Saint Lucie |
| County | St. Lucie |
| State | FL |
| Zip Code | 34952 |
Amenities
| Amenities | Pool |
|---|---|
| Utilities | Cable, 3-Phase Electric, Public Sewer, Public Water |
| Parking | Assigned, Guest |
| View | Garden, Preserve |
| Is Waterfront | No |
| Waterfront | None |
| Has Pool | No |
| Pets Allowed | Yes |
| Subdivision Amenities | Pool |
| Security | None |
| Guest House | No |
Interior
| Interior Features | Entry Lvl Lvng Area, Split Bedroom, Walk-in Closet |
|---|---|
| Appliances | Dishwasher, Disposal, Dryer, Range - Electric, Refrigerator, Smoke Detector, Washer, Water Heater - Elec, Fire Alarm |
| Heating | Central, Electric |
| Cooling | Ceiling Fan, Central, Electric |
| Fireplace | No |
| # of Stories | 2 |
| Stories | 2.00 |
| Furnished | Unfurnished |
| Master Bedroom | Dual Sinks, Separate Shower, Mstr Bdrm - Ground |
Exterior
| Exterior Features | Covered Patio, Screened Patio |
|---|---|
| Windows | Blinds |
| Roof | Barrel |
| Construction | CBS, Concrete |
| Front Exposure | West |
Additional Information
| Date Listed | January 16th, 2025 |
|---|---|
| Days on Market | 272 |
| Zoning | RES |
| Foreclosure | No |
| Short Sale | No |
| RE / Bank Owned | No |
| HOA Fees | 450 |
| Parcel ID | 450770100450007 |
Room Dimensions
| Master Bedroom | 109 x 192 |
|---|---|
| Bedroom 2 | 115 x 119 |
| Dining Room | 71 x 94 |
| Living Room | 102 x 1,211 |
| Kitchen | 87 x 91 |
Listing Details
| Office | LPT Realty, LLC |
|---|---|
| flbrokers@lptrealty.com |

