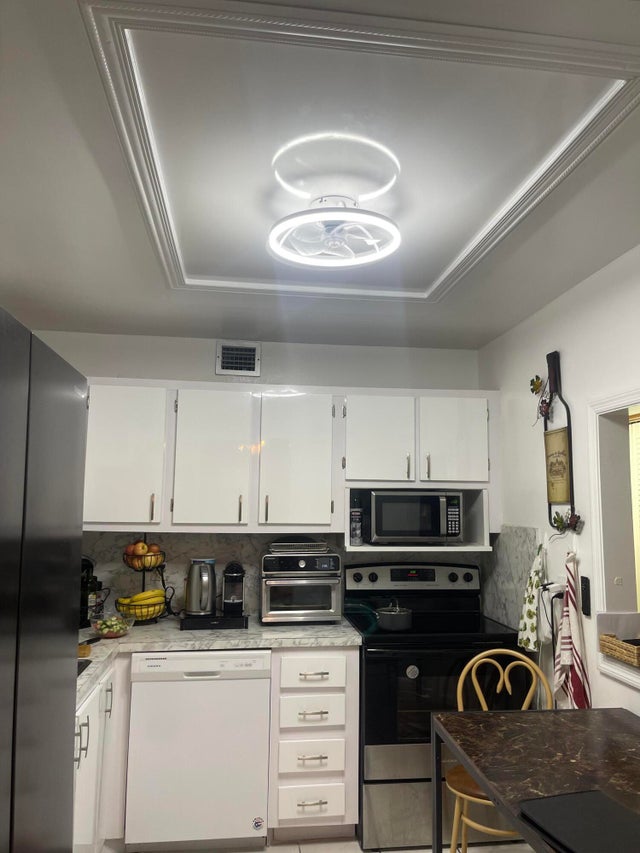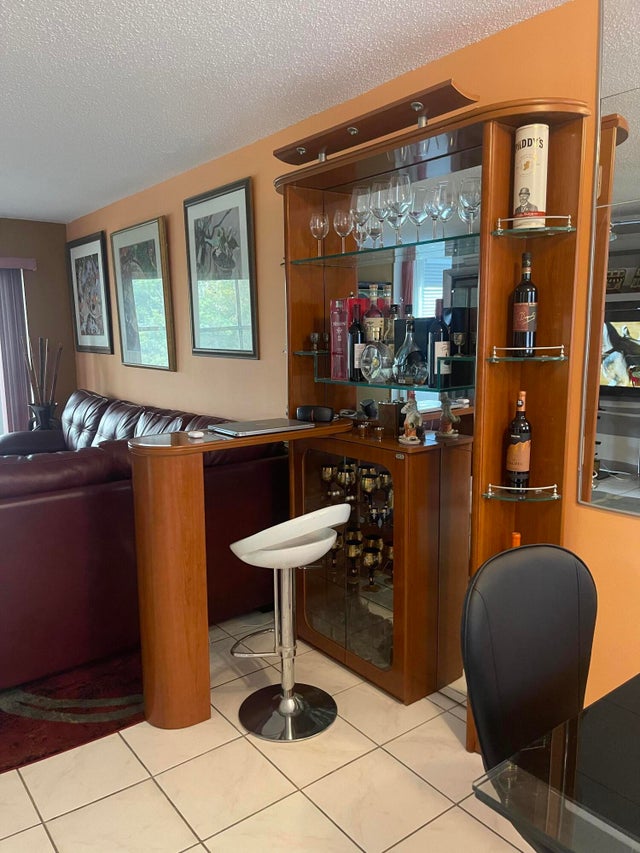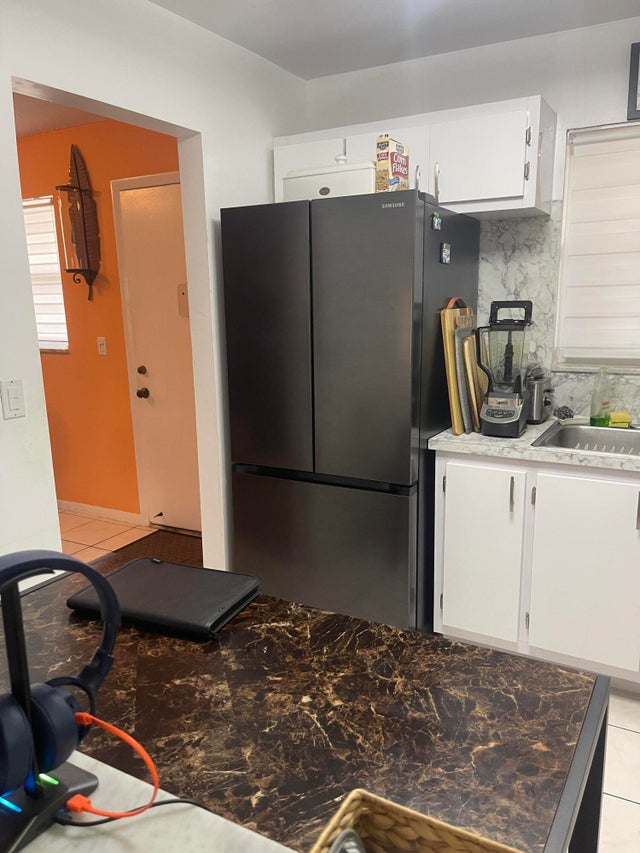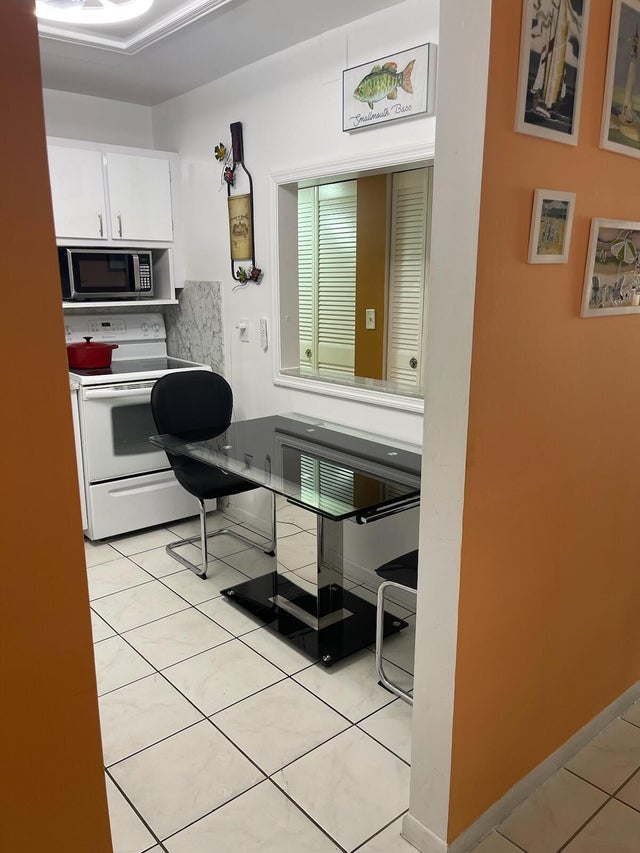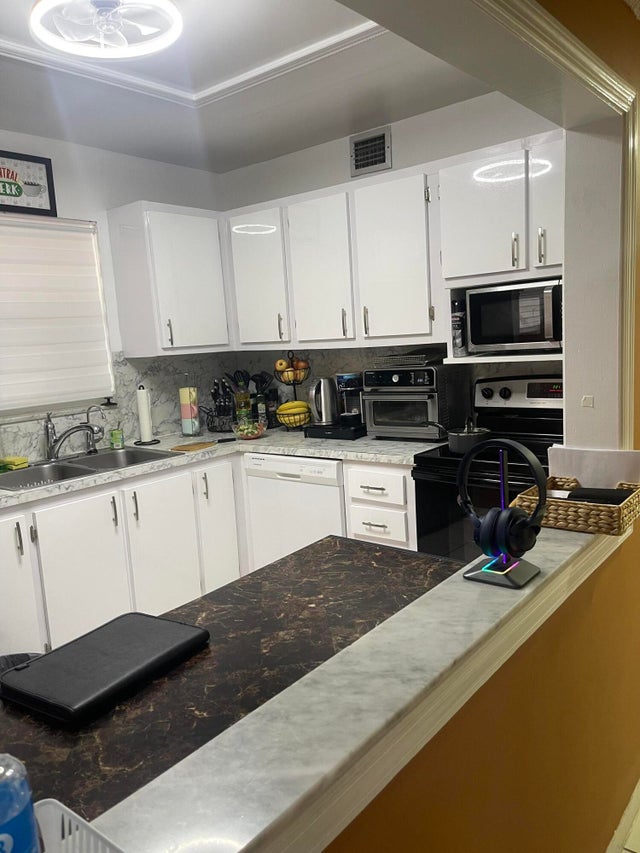About 705 Lori Drive #305
Well maintained one bedroom with one and a half bathroom unit. It has an extra space which presently converted to the second bedroom. Upgraded kitchen, new appliances ,central air, tile floors, enclosed balcony. Professionally painted Gym, clubhouse, two pools, barbeque, shuttle bus , close to WPB Airport, shopping, Maintenance covers water, cable,building insurance, lawn care, trash removal. 700 credit score and % 25 required by Association. Active adult Community 55 +
Features of 705 Lori Drive #305
| MLS® # | RX-11052383 |
|---|---|
| USD | $77,900 |
| CAD | $109,399 |
| CNY | 元555,147 |
| EUR | €67,038 |
| GBP | £58,343 |
| RUB | ₽6,134,547 |
| HOA Fees | $568 |
| Bedrooms | 1 |
| Bathrooms | 2.00 |
| Full Baths | 1 |
| Half Baths | 1 |
| Total Square Footage | 901 |
| Living Square Footage | 901 |
| Square Footage | Other |
| Acres | 0.00 |
| Year Built | 1973 |
| Type | Residential |
| Sub-Type | Condo or Coop |
| Unit Floor | 3 |
| Status | Pending |
| HOPA | Yes-Verified |
| Membership Equity | No |
Community Information
| Address | 705 Lori Drive #305 |
|---|---|
| Area | 5490 |
| Subdivision | Lakeside Village |
| City | Palm Springs |
| County | Palm Beach |
| State | FL |
| Zip Code | 33461 |
Amenities
| Amenities | Billiards, Clubhouse, Common Laundry, Trash Chute, Business Center |
|---|---|
| Utilities | Public Water, Public Sewer |
| Is Waterfront | No |
| Waterfront | None |
| Has Pool | No |
| Pets Allowed | No |
| Subdivision Amenities | Billiards, Clubhouse, Common Laundry, Trash Chute, Business Center |
Interior
| Interior Features | Walk-in Closet, Elevator |
|---|---|
| Appliances | Dishwasher, Disposal, Microwave, Refrigerator, Range - Electric |
| Heating | Central, Electric |
| Cooling | Central, Electric |
| Fireplace | No |
| # of Stories | 3 |
| Stories | 3.00 |
| Furnished | Unfurnished |
| Master Bedroom | None |
Exterior
| Construction | Concrete, Mixed, Block |
|---|---|
| Front Exposure | South |
Additional Information
| Date Listed | January 15th, 2025 |
|---|---|
| Days on Market | 272 |
| Zoning | R |
| Foreclosure | No |
| Short Sale | No |
| RE / Bank Owned | No |
| HOA Fees | 568 |
| Parcel ID | 70334418190023050 |
Room Dimensions
| Master Bedroom | 13 x 14 |
|---|---|
| Living Room | 14 x 10 |
| Kitchen | 10 x 8 |
Listing Details
| Office | Charles Rutenberg Realty FTL |
|---|---|
| michelle@crrtoday.com |

