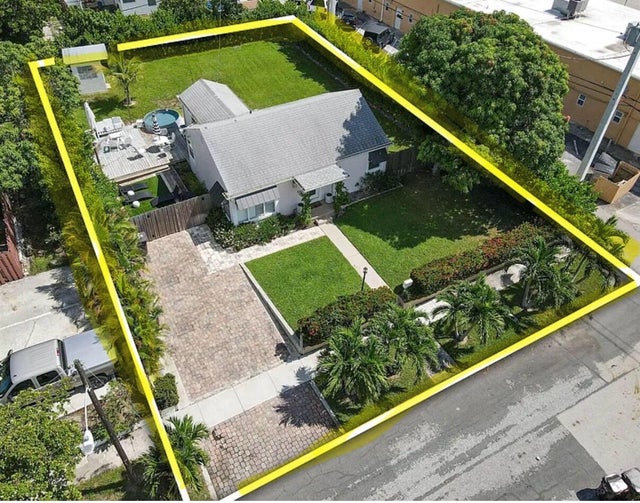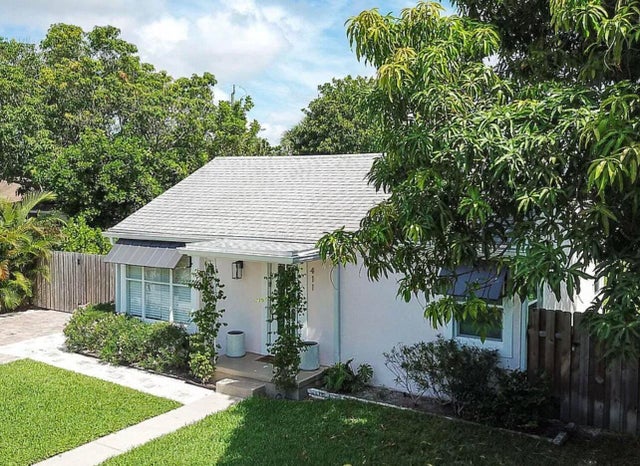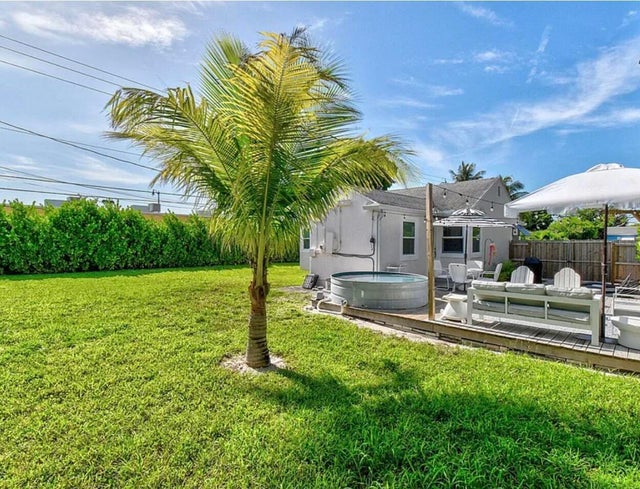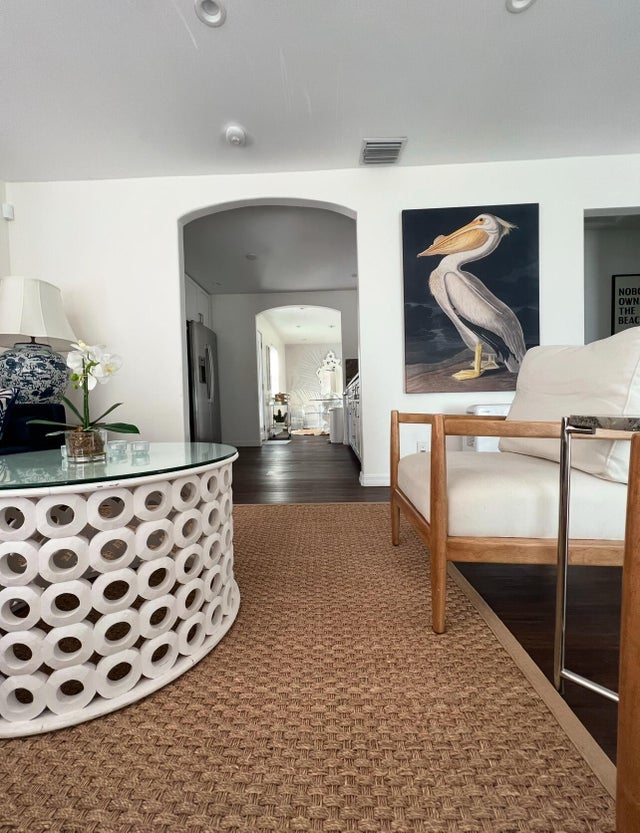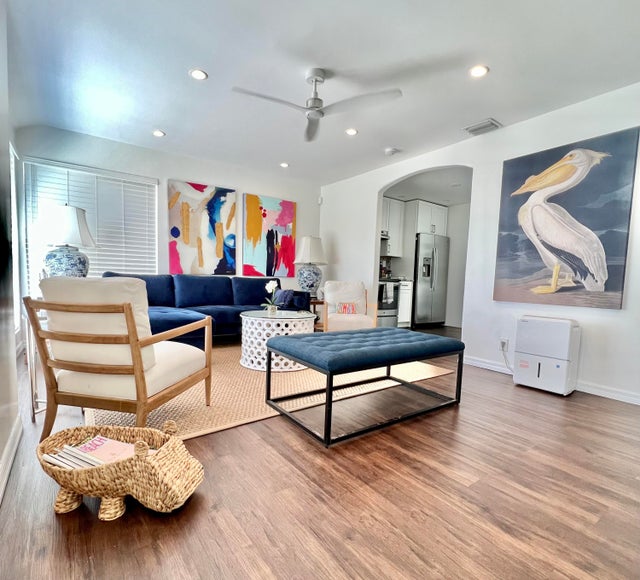About 411 Franklin Rd
Welcome to this charming 2-bedroom, 1-bathroom home located at 411 Franklin Rd in West Palm Beach, FL. This cozy property features a spacious living area, a well-appointed kitchen with modern appliances, and a lovely backyard perfect for entertaining or adding onto. The home is south facing with access from 2 sides of the oversized 8,250 sq ft. lot. The bedrooms are bright and airy, offering ample closet space. The bathroom is updated and stylish. Enjoy the convenience of being close to shopping, dining, golf and entertainment options and the airport is 10 mins away with no airplane traffic noise over the property. Don't miss the opportunity to make this house your new home!
Features of 411 Franklin Rd
| MLS® # | RX-11052348 |
|---|---|
| USD | $695,000 |
| CAD | $978,303 |
| CNY | 元4,962,648 |
| EUR | €601,541 |
| GBP | £523,953 |
| RUB | ₽55,606,047 |
| Bedrooms | 2 |
| Bathrooms | 1.00 |
| Full Baths | 1 |
| Total Square Footage | 908 |
| Living Square Footage | 876 |
| Square Footage | Tax Rolls |
| Acres | 0.19 |
| Year Built | 1948 |
| Type | Residential |
| Sub-Type | Single Family Detached |
| Restrictions | None |
| Style | Ranch |
| Unit Floor | 0 |
| Status | Active |
| HOPA | No Hopa |
| Membership Equity | No |
Community Information
| Address | 411 Franklin Rd |
|---|---|
| Area | 5440 |
| Subdivision | COLONIAL ESTATES |
| City | West Palm Beach |
| County | Palm Beach |
| State | FL |
| Zip Code | 33405 |
Amenities
| Amenities | None |
|---|---|
| Utilities | 3-Phase Electric |
| Parking | Driveway |
| View | Garden |
| Is Waterfront | No |
| Waterfront | None |
| Has Pool | No |
| Pets Allowed | Yes |
| Unit | Corner |
| Subdivision Amenities | None |
| Security | Burglar Alarm, Motion Detector, Security Light |
Interior
| Interior Features | None |
|---|---|
| Appliances | Dishwasher, Disposal, Dryer, Fire Alarm, Microwave, Range - Electric, Refrigerator, Smoke Detector, Washer, Water Heater - Elec |
| Heating | Central |
| Cooling | Central |
| Fireplace | No |
| # of Stories | 1 |
| Stories | 1.00 |
| Furnished | Unfurnished |
| Master Bedroom | None |
Exterior
| Exterior Features | Fence, Shed |
|---|---|
| Lot Description | Paved Road, Sidewalks, West of US-1, Corner Lot |
| Windows | Blinds, Hurricane Windows, Impact Glass, Bay Window, Awning, Single Hung Wood |
| Roof | Comp Shingle |
| Construction | Mixed, Frame/Stucco |
| Front Exposure | South |
Additional Information
| Date Listed | January 15th, 2025 |
|---|---|
| Days on Market | 271 |
| Zoning | SF7(ci |
| Foreclosure | No |
| Short Sale | No |
| RE / Bank Owned | No |
| Parcel ID | 74434404040140250 |
Room Dimensions
| Master Bedroom | 10 x 10 |
|---|---|
| Living Room | 30 x 15 |
| Kitchen | 10 x 8 |
Listing Details
| Office | Propertio |
|---|---|
| reeve@helloreeve.com |

