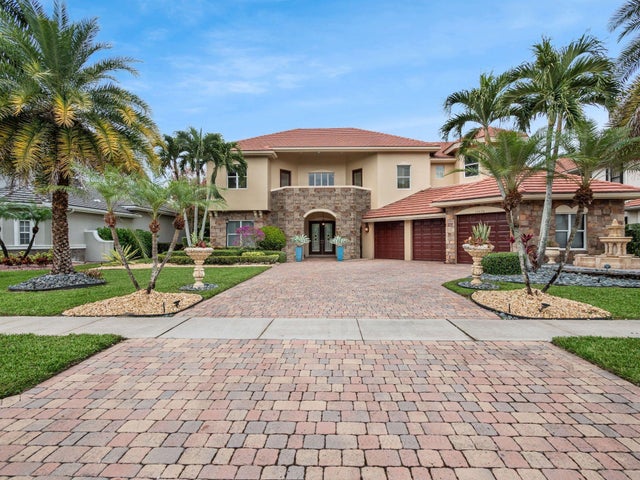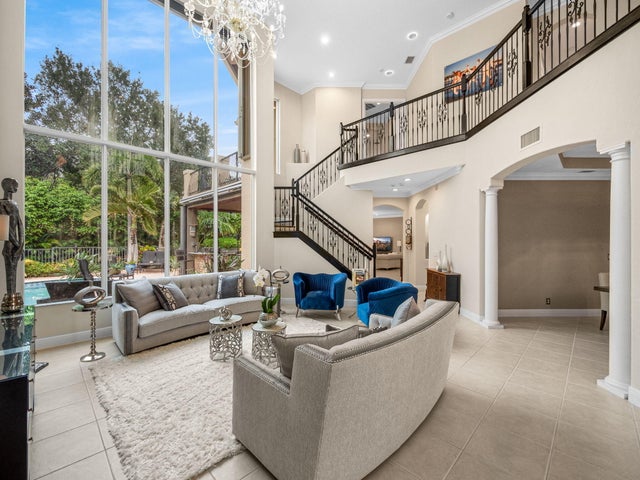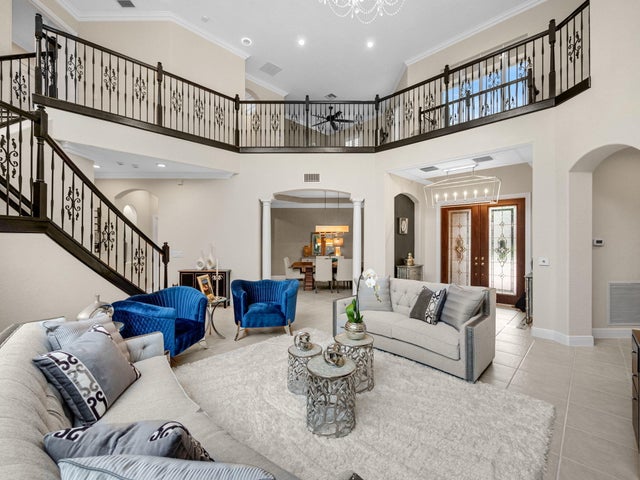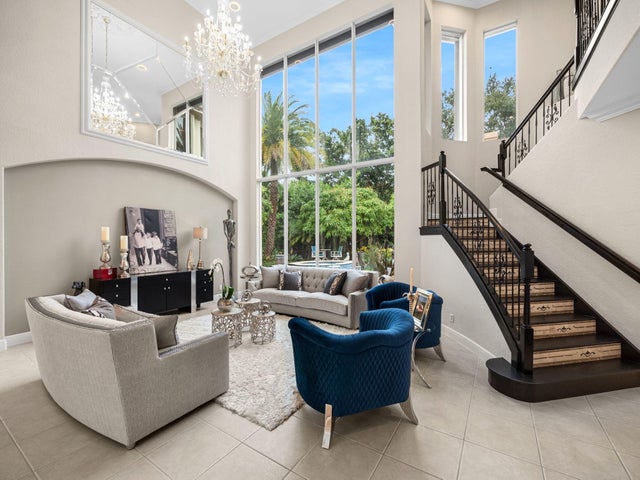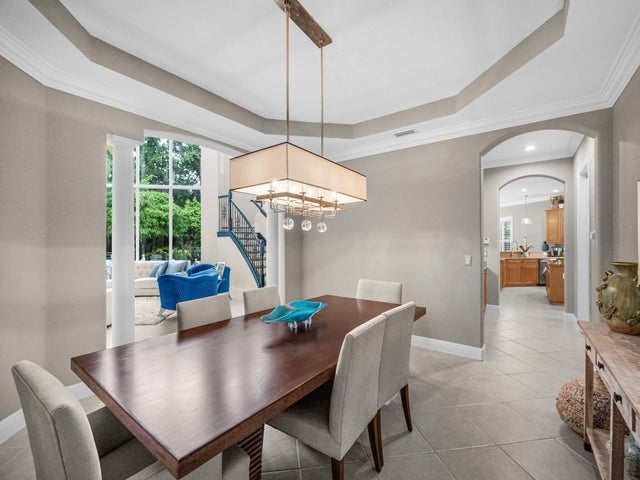About 10698 Versailles Boulevard
THIS EXQUISITE HOME FEATURES ENDLESS TRANQUIL LIVING SPACE*INDOOR-OUTDOOR ENTERTAINING SPACE*LOCATED IN EXCLUSIVE VERSAILLES ESTATES*6 BEDROOM *4.5 BATH *26FT CEILINGS & WINDOWS *PRESENTS OVER 4700 SQ FT OF LUXURY LIVING*LOFT*GYM*OFFICE *3 CAR GARAGE *FULL SUMMER KITCHEN*COMPLETE HURRICANE PROTECTION*WHOLE HOUSE GENERATOR*HEATED SALTWATER POOL/ SPA CAPTIVATING VIEWS FROM MOST INDOOR/ OUTDOOR LIVING SPACES MAKE THIS HOME FEEL SERENE & TROPICAL! **TRUE SOUTH FLORIDA LUXURY LIVING**
Features of 10698 Versailles Boulevard
| MLS® # | RX-11051840 |
|---|---|
| USD | $1,500,000 |
| CAD | $2,111,445 |
| CNY | 元10,710,750 |
| EUR | €1,298,291 |
| GBP | £1,130,834 |
| RUB | ₽120,013,050 |
| HOA Fees | $549 |
| Bedrooms | 6 |
| Bathrooms | 5.00 |
| Full Baths | 4 |
| Half Baths | 1 |
| Total Square Footage | 6,460 |
| Living Square Footage | 4,760 |
| Square Footage | Tax Rolls |
| Acres | 0.00 |
| Year Built | 2006 |
| Type | Residential |
| Sub-Type | Single Family Detached |
| Restrictions | Buyer Approval, Tenant Approval, No Lease First 2 Years |
| Style | Contemporary |
| Unit Floor | 0 |
| Status | Pending |
| HOPA | No Hopa |
| Membership Equity | No |
Community Information
| Address | 10698 Versailles Boulevard |
|---|---|
| Area | 5520 |
| Subdivision | VERSAILLES |
| Development | Versailles |
| City | Wellington |
| County | Palm Beach |
| State | FL |
| Zip Code | 33449 |
Amenities
| Amenities | Clubhouse, Community Room, Exercise Room, Library, Manager on Site, Playground, Pool, Sidewalks, Tennis, Bike - Jog, Basketball, Lobby, Spa-Hot Tub, Picnic Area, Street Lights |
|---|---|
| Utilities | 3-Phase Electric, Public Sewer, Public Water, Gas Natural |
| Parking | Garage - Attached, 2+ Spaces, Driveway, Vehicle Restrictions |
| # of Garages | 3 |
| View | Pool |
| Is Waterfront | No |
| Waterfront | None |
| Has Pool | Yes |
| Pool | Inground, Freeform, Heated, Equipment Included, Spa |
| Pets Allowed | Restricted |
| Subdivision Amenities | Clubhouse, Community Room, Exercise Room, Library, Manager on Site, Playground, Pool, Sidewalks, Community Tennis Courts, Bike - Jog, Basketball, Lobby, Spa-Hot Tub, Picnic Area, Street Lights |
| Security | Gate - Manned, Burglar Alarm, Security Sys-Owned, Security Patrol, Security Light |
Interior
| Interior Features | Foyer, Cook Island, Pantry, Walk-in Closet, Volume Ceiling, Built-in Shelves, French Door, Closet Cabinets, Custom Mirror, Laundry Tub, Upstairs Living Area, Entry Lvl Lvng Area |
|---|---|
| Appliances | Dishwasher, Microwave, Refrigerator, Smoke Detector, Washer, Dryer, Water Heater - Gas, Disposal, Auto Garage Open, Wall Oven, Range - Gas, Generator Whle House, Storm Shutters |
| Heating | Central, Electric, Zoned |
| Cooling | Central, Zoned, Ceiling Fan |
| Fireplace | No |
| # of Stories | 2 |
| Stories | 2.00 |
| Furnished | Furniture Negotiable |
| Master Bedroom | Mstr Bdrm - Upstairs, Separate Shower, Separate Tub, Dual Sinks, Mstr Bdrm - Sitting |
Exterior
| Exterior Features | Built-in Grill, Fence, Fruit Tree(s), Covered Patio, Open Patio, Covered Balcony, Open Balcony, Auto Sprinkler, Manual Sprinkler, Well Sprinkler, Zoned Sprinkler, Awnings, Shutters, Open Porch, Custom Lighting, Summer Kitchen |
|---|---|
| Lot Description | 1/4 to 1/2 Acre |
| Windows | Awning, Plantation Shutters, Solar Tinted |
| Roof | Concrete Tile |
| Construction | Concrete, Frame/Stucco |
| Front Exposure | South |
Additional Information
| Date Listed | January 13th, 2025 |
|---|---|
| Days on Market | 273 |
| Zoning | PUD |
| Foreclosure | No |
| Short Sale | No |
| RE / Bank Owned | No |
| HOA Fees | 549 |
| Parcel ID | 73414424050003030 |
Room Dimensions
| Master Bedroom | 24 x 17 |
|---|---|
| Living Room | 19 x 19 |
| Kitchen | 19 x 16 |
Listing Details
| Office | LPT Realty, LLC |
|---|---|
| flbrokers@lptrealty.com |

