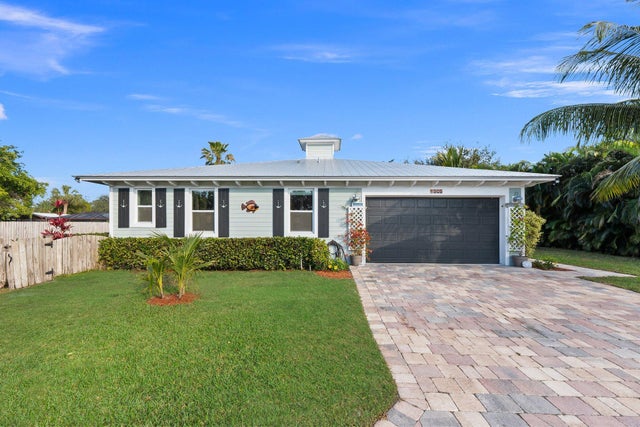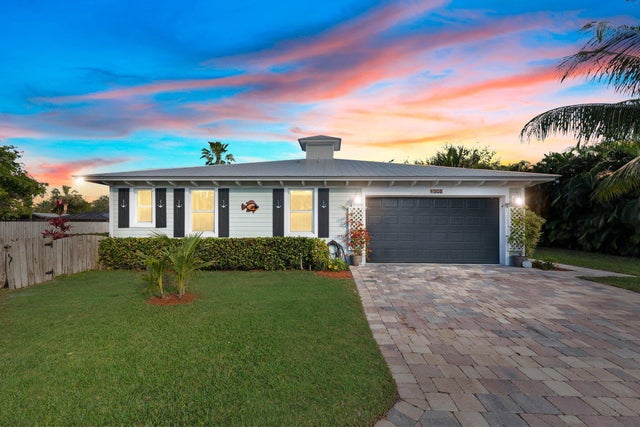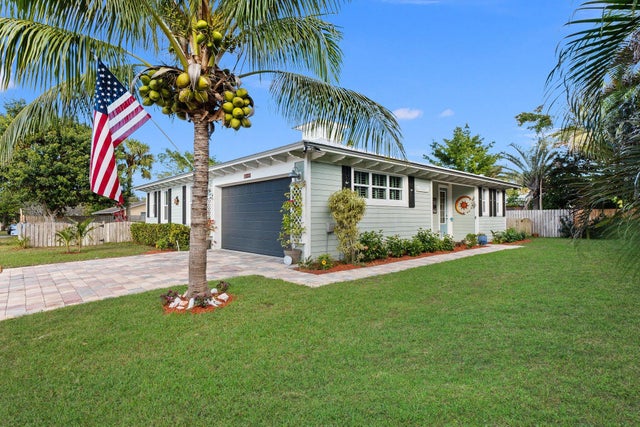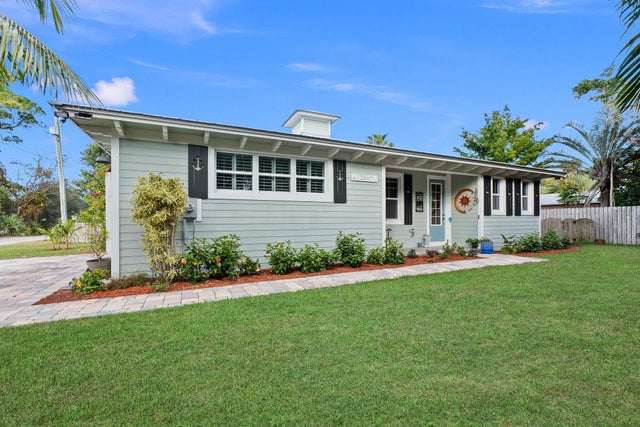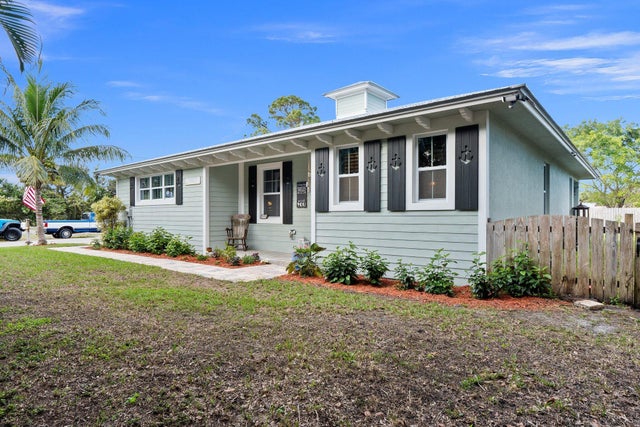About 1305 Se Sea Oat Lane
Bring your pets, boats, campers, and toys! This 2018 NEWER CONSTRUCTION concrete block home offers 3, possible 4 bedrooms, 2 baths, and a 2-car garage, with full hurricane impact protection and a durable metal roof. Designed with efficiency and style, the single-level layout boasts an open kitchen and family room featuring custom cabinetry and natural stone granite countertops. A versatile barn-door-enclosed dining room with a closet can serve as a private office or 4th bedroom. Stay comfortable year-round with Icynene insulation and an upgraded A/C system with an automated humidistat. Enjoy low utility and insurance costs. The .29-acre fenced lot provides plenty of room for a pool in the future and ample space and privacy.Conveniently located just 1 mile from Downtown Stuart's vibrant shops, dining, and entertainment, and just a 5 min drive to our beautiful Stuart Beaches. This home is ready for your Florida lifestyle!
Features of 1305 Se Sea Oat Lane
| MLS® # | RX-11051831 |
|---|---|
| USD | $569,900 |
| CAD | $800,339 |
| CNY | 元4,061,335 |
| EUR | €490,439 |
| GBP | £426,824 |
| RUB | ₽44,879,055 |
| Bedrooms | 4 |
| Bathrooms | 2.00 |
| Full Baths | 2 |
| Total Square Footage | 2,304 |
| Living Square Footage | 1,654 |
| Square Footage | Floor Plan |
| Acres | 0.29 |
| Year Built | 2018 |
| Type | Residential |
| Sub-Type | Single Family Detached |
| Restrictions | None |
| Style | Key West |
| Unit Floor | 0 |
| Status | Active |
| HOPA | No Hopa |
| Membership Equity | No |
Community Information
| Address | 1305 Se Sea Oat Lane |
|---|---|
| Area | 8 - Stuart - North of Indian St |
| Subdivision | BACHMANN SUBDIVISION |
| City | Stuart |
| County | Martin |
| State | FL |
| Zip Code | 34996 |
Amenities
| Amenities | None |
|---|---|
| Utilities | Public Sewer, Public Water |
| Parking | Garage - Attached, Driveway, RV/Boat |
| # of Garages | 2 |
| Is Waterfront | No |
| Waterfront | None |
| Has Pool | No |
| Pets Allowed | Yes |
| Subdivision Amenities | None |
Interior
| Interior Features | Entry Lvl Lvng Area, Walk-in Closet, Cook Island |
|---|---|
| Appliances | Dishwasher, Disposal, Dryer, Microwave, Range - Electric, Refrigerator, Water Heater - Elec, Auto Garage Open |
| Heating | Central, Electric |
| Cooling | Ceiling Fan, Central, Electric |
| Fireplace | No |
| # of Stories | 1 |
| Stories | 1.00 |
| Furnished | Furniture Negotiable, Unfurnished |
| Master Bedroom | Dual Sinks, Separate Shower, Mstr Bdrm - Ground |
Exterior
| Exterior Features | Fence, Covered Patio, Auto Sprinkler |
|---|---|
| Lot Description | East of US-1, 1/4 to 1/2 Acre |
| Windows | Impact Glass |
| Roof | Metal |
| Construction | Block |
| Front Exposure | West |
School Information
| Elementary | J. D. Parker Elementary |
|---|---|
| Middle | Stuart Middle School |
| High | Jensen Beach High School |
Additional Information
| Date Listed | January 13th, 2025 |
|---|---|
| Days on Market | 275 |
| Zoning | R-1 |
| Foreclosure | No |
| Short Sale | No |
| RE / Bank Owned | No |
| Parcel ID | 103841011000000200 |
Room Dimensions
| Master Bedroom | 0 x 0 |
|---|---|
| Living Room | 0 x 0 |
| Kitchen | 0 x 0 |
Listing Details
| Office | RE/MAX Community |
|---|---|
| pat@stracuzzi.com |

