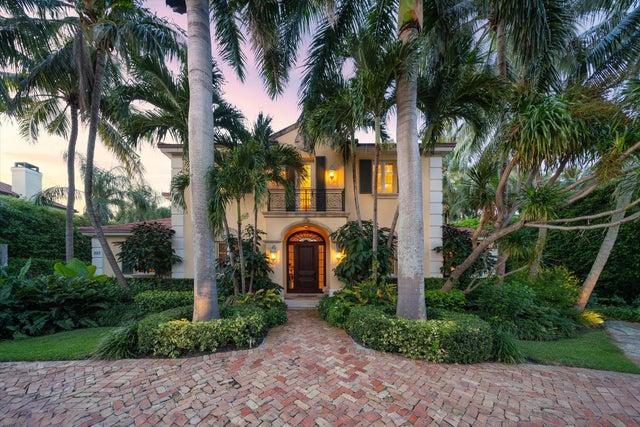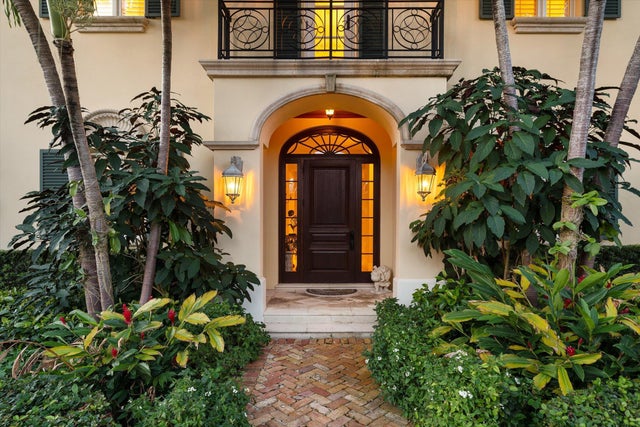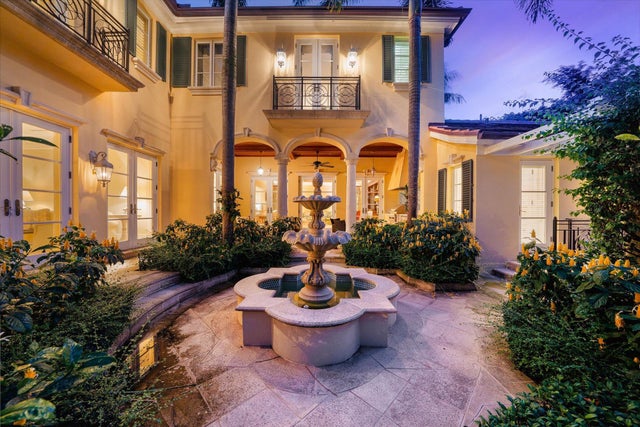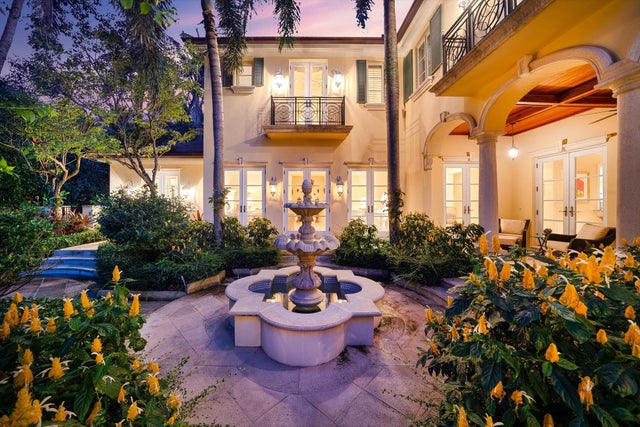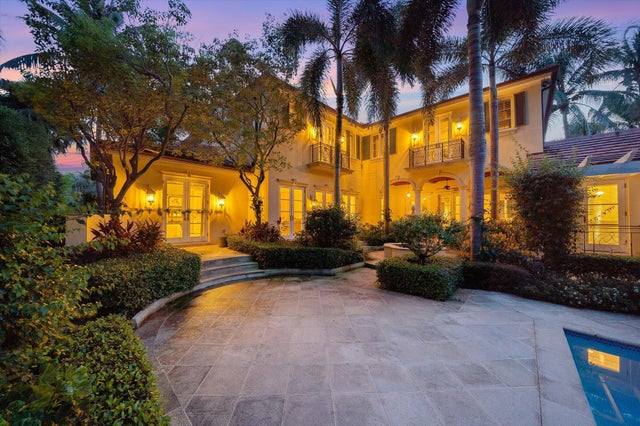About 223 Coral Lane
Serene Palm Beach Living on Coral Lane Nestled in the peaceful enclave of serene Coral Lane, this attractive 5-bedroom, 6-bathroom home offers an idyllic escape just moments from the vibrant heart of Palm Beach. Located a few blocks north of Main Street's shopping and dining, you will enjoy a quiet street with easy access to the best of the town. Spend evenings watching spectacular sunsets along the Lake Trail and mornings savoring the sand with direct access to Wells Road beach. Set on a generous 14,000 square foot lot, this impeccably maintained residence was built by Ecclestone Signature Homes and has only had one owner. With its timeless British Colonial architecture, the home is surrounded by lush tropical grounds that enhance its tranquil setting. The expansive design is both functional and elegant, with a two-car garage discreetly located at the rear of the property, allowing the grand entrance and forecourt to remain graciously uninterrupted.
Features of 223 Coral Lane
| MLS® # | RX-11051802 |
|---|---|
| USD | $14,995,000 |
| CAD | $21,058,228 |
| CNY | 元106,860,368 |
| EUR | €12,904,247 |
| GBP | £11,230,430 |
| RUB | ₽1,180,841,255 |
| Bedrooms | 5 |
| Bathrooms | 8.00 |
| Full Baths | 6 |
| Half Baths | 2 |
| Total Square Footage | 5,797 |
| Living Square Footage | 4,899 |
| Square Footage | Tax Rolls |
| Acres | 0.32 |
| Year Built | 2002 |
| Type | Residential |
| Sub-Type | Single Family Detached |
| Restrictions | None |
| Style | Colonial |
| Unit Floor | 0 |
| Status | Active |
| HOPA | No Hopa |
| Membership Equity | No |
Community Information
| Address | 223 Coral Lane |
|---|---|
| Area | 5002 |
| Subdivision | STOTESBURY PARK REV |
| City | Palm Beach |
| County | Palm Beach |
| State | FL |
| Zip Code | 33480 |
Amenities
| Amenities | None |
|---|---|
| Utilities | Cable, 3-Phase Electric, Gas Natural, Public Sewer, Public Water |
| Parking | 2+ Spaces, Garage - Attached |
| # of Garages | 2 |
| View | Garden |
| Is Waterfront | No |
| Waterfront | None |
| Has Pool | Yes |
| Pool | Heated |
| Pets Allowed | Yes |
| Subdivision Amenities | None |
| Security | Burglar Alarm |
Interior
| Interior Features | Bar, Built-in Shelves, Closet Cabinets, Fireplace(s), Cook Island, Pantry, Split Bedroom, Volume Ceiling, Walk-in Closet |
|---|---|
| Appliances | Auto Garage Open, Cooktop, Dishwasher, Disposal, Dryer, Fire Alarm, Freezer, Ice Maker, Microwave, Refrigerator, Smoke Detector, Storm Shutters, Wall Oven, Washer, Water Heater - Elec |
| Heating | Central, Electric |
| Cooling | Central, Electric |
| Fireplace | Yes |
| # of Stories | 2 |
| Stories | 2.00 |
| Furnished | Unfurnished |
| Master Bedroom | Mstr Bdrm - Upstairs, Separate Shower, Separate Tub |
Exterior
| Exterior Features | Auto Sprinkler, Built-in Grill, Covered Patio, Custom Lighting, Open Balcony, Outdoor Shower, Shutters, Summer Kitchen |
|---|---|
| Lot Description | 1/4 to 1/2 Acre |
| Windows | Casement |
| Roof | Concrete Tile |
| Construction | CBS |
| Front Exposure | South |
Additional Information
| Date Listed | January 13th, 2025 |
|---|---|
| Days on Market | 274 |
| Zoning | R-B(ci |
| Foreclosure | No |
| Short Sale | No |
| RE / Bank Owned | No |
| Parcel ID | 50434314060000290 |
Room Dimensions
| Master Bedroom | 1 x 1 |
|---|---|
| Living Room | 1 x 1 |
| Kitchen | 1 x 1 |
Listing Details
| Office | Sotheby's Intl. Realty, Inc. |
|---|---|
| mary.walsh@sothebys.realty |

