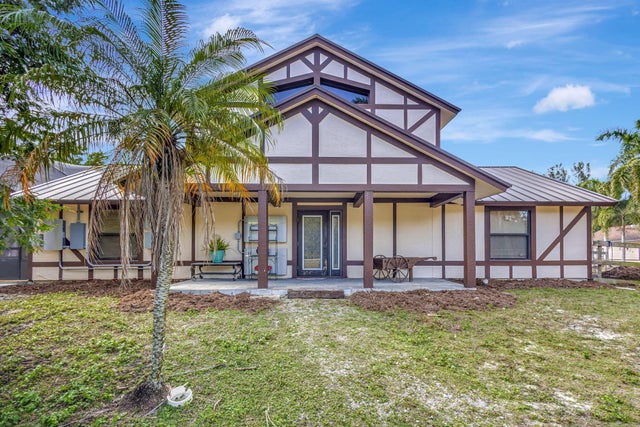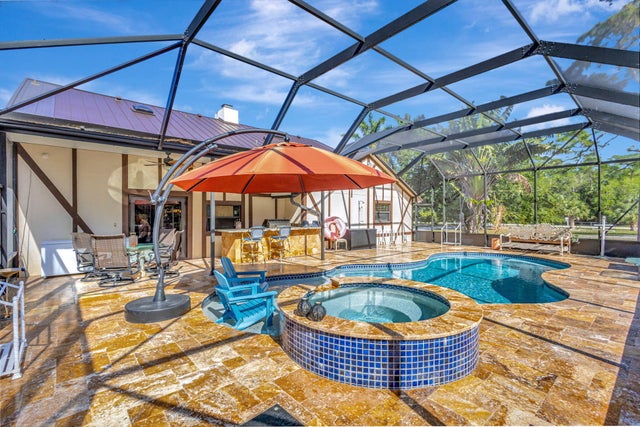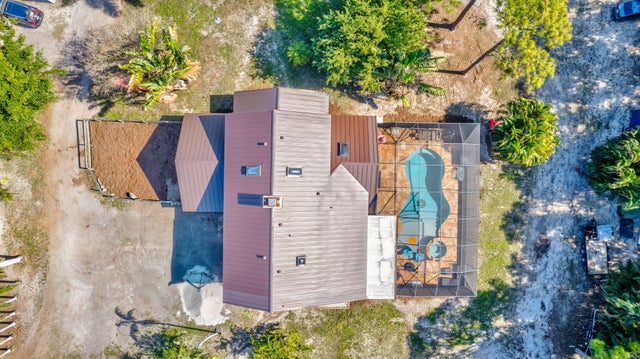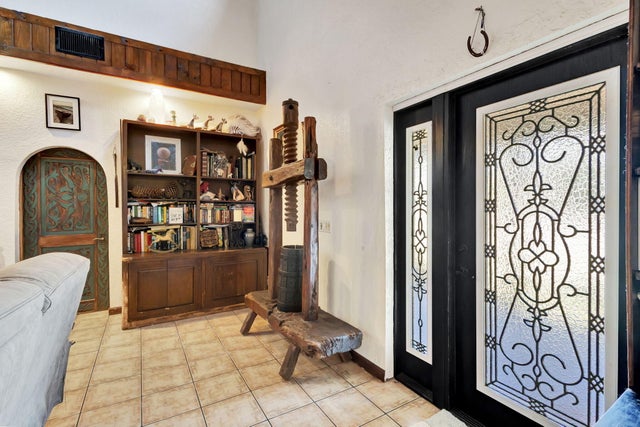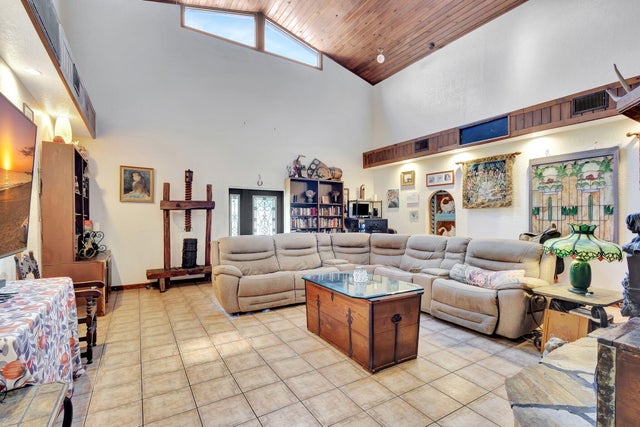About 3507 Dellwood Blvd
Where can you live in Palm Beach County on a quiet peaceful road? Dellwood Road !.All 3 oversized bedrooms have full ensuite baths.Upstairs primary suite is spacious and cozy with a walk in closet, luxurious spa tub, and twin shower wet room with His and Hers vanities.Relax in the heart of the house with an open plan kitchen and dining area, separated by a stone dual-sided fireplace. Off the kitchen is an attached 27x12 art/hobby space , or convert to an additional bedroom.Outside, cool off in a full salt system pool with a tanning shelf and spa, including a summer kitchen and grill.Outside is a 7 stall, 40x60 barn with 12x12 stalls, paddocks, and 2 wash racks. Spacious fenced 90x200 riding arena with sand footing. The property is fenced and cross fenced with 3 paddocks.. A 56x21outbuilding, including a half bath , could be a workshop, guest space of extra storage. Welcome Home!
Features of 3507 Dellwood Blvd
| MLS® # | RX-11051103 |
|---|---|
| USD | $2,280,000 |
| CAD | $3,200,527 |
| CNY | 元16,261,188 |
| EUR | €1,970,866 |
| GBP | £1,709,904 |
| RUB | ₽185,018,808 |
| Bedrooms | 3 |
| Bathrooms | 4.00 |
| Full Baths | 3 |
| Half Baths | 1 |
| Total Square Footage | 4,329 |
| Living Square Footage | 3,152 |
| Square Footage | Tax Rolls |
| Acres | 10.68 |
| Year Built | 1988 |
| Type | Residential |
| Sub-Type | Single Family Detached |
| Restrictions | Buyer Approval |
| Unit Floor | 0 |
| Status | Active |
| HOPA | No Hopa |
| Membership Equity | No |
Community Information
| Address | 3507 Dellwood Blvd |
|---|---|
| Area | 5590 |
| Subdivision | Acreage |
| City | Loxahatchee |
| County | Palm Beach |
| State | FL |
| Zip Code | 33470 |
Amenities
| Amenities | None |
|---|---|
| Utilities | 3-Phase Electric, Septic, Water Available, Well Water |
| View | Other |
| Is Waterfront | No |
| Waterfront | Pond |
| Has Pool | Yes |
| Pool | Equipment Included, Heated, Inground, Salt Water, Screened, Spa |
| Pets Allowed | Yes |
| Subdivision Amenities | None |
| Security | Security Sys-Owned |
| Guest House | No |
Interior
| Interior Features | Built-in Shelves, Closet Cabinets, Ctdrl/Vault Ceilings, Entry Lvl Lvng Area, Fireplace(s), Cook Island, Roman Tub, Second/Third Floor Concrete, Volume Ceiling, Walk-in Closet |
|---|---|
| Appliances | Cooktop, Dishwasher, Ice Maker, Microwave, Range - Electric, Refrigerator, Smoke Detector, Wall Oven, Washer/Dryer Hookup, Water Heater - Elec, Water Softener-Owned |
| Heating | Central, Electric |
| Cooling | Ceiling Fan, Central, Electric |
| Fireplace | Yes |
| # of Stories | 2 |
| Stories | 2.00 |
| Furnished | Furniture Negotiable |
| Master Bedroom | Mstr Bdrm - Sitting, Mstr Bdrm - Upstairs, Separate Tub, Spa Tub & Shower, Whirlpool Spa |
Exterior
| Exterior Features | Custom Lighting, Deck, Extra Building, Fence, Open Porch, Screened Patio, Shed, Summer Kitchen, Utility Barn |
|---|---|
| Lot Description | 10 to <25 Acres, West of US-1, Treed Lot, Dirt Road |
| Windows | Impact Glass |
| Roof | Metal |
| Construction | CBS, Frame |
| Front Exposure | East |
Additional Information
| Date Listed | January 10th, 2025 |
|---|---|
| Days on Market | 276 |
| Zoning | AR/AE |
| Foreclosure | No |
| Short Sale | No |
| RE / Bank Owned | No |
| Parcel ID | 00404315000001180 |
Room Dimensions
| Master Bedroom | 18 x 14 |
|---|---|
| Living Room | 25 x 23 |
| Kitchen | 24 x 20 |
Listing Details
| Office | The Keyes Company |
|---|---|
| jenniferschillace@keyes.com |

