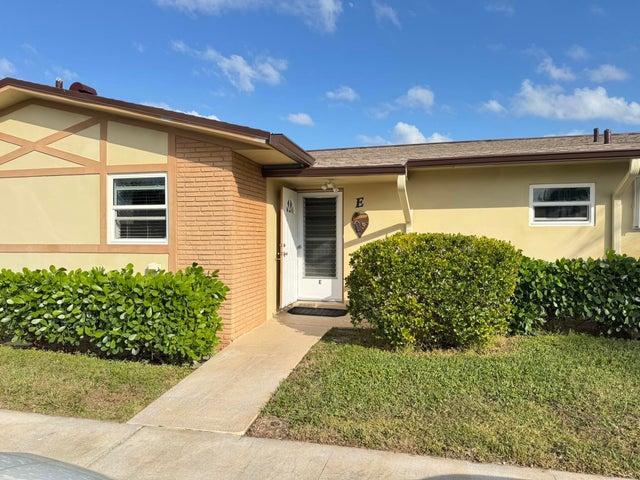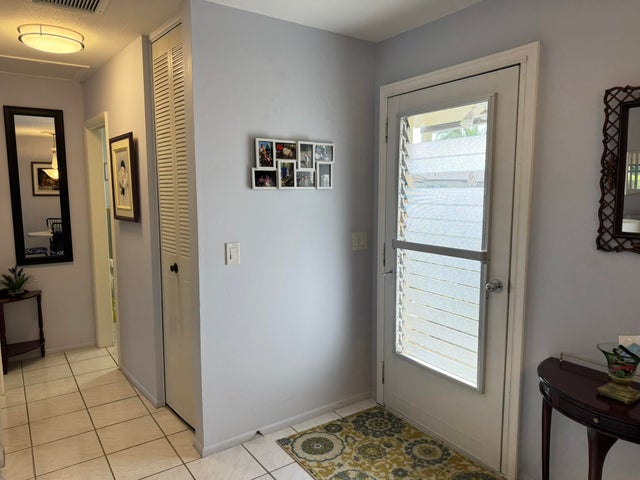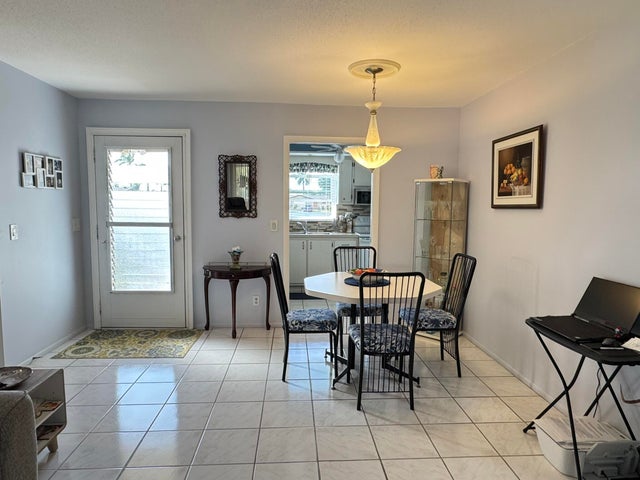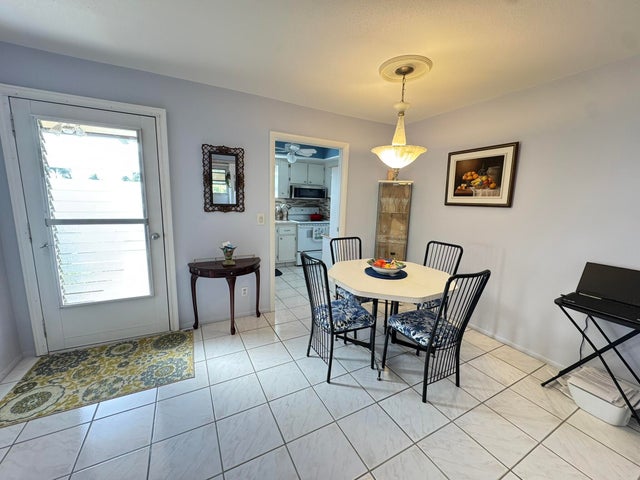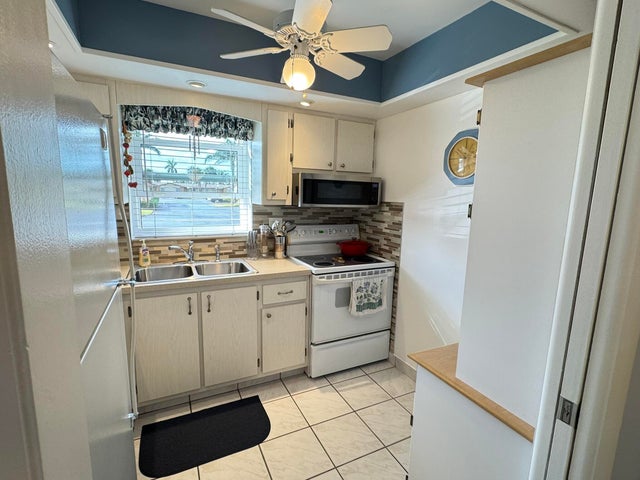About 2822 Crosley Drive W #e
Beautifully Furnished 1/1 Condo For Sale in the Desirable 55+ Community of Crosley! This 1 Bed, 1 Bath Villa has been meticulously kept and has everything you need to make this your permanent or seasonal residence. Being sold completely furnished and with Hurricane Windows, it truly is Move-In Ready! New Roof and Electric Panel with Surge Protector. Completely tiled throughout the main living areas, kitchen, bedroom and bathroom. Lots of closet and pantry storage. Comfortable screened-in porch and extra outdoor paved patio are great areas for entertaining Family and Friends. The location of this Villa couldn't be better with easy access to the Clubhouse and Pool, as well as local grocery stores and restaurants.. Don't wait, Schedule Your Showing Today!
Features of 2822 Crosley Drive W #e
| MLS® # | RX-11051051 |
|---|---|
| USD | $115,900 |
| CAD | $162,858 |
| CNY | 元825,799 |
| EUR | €99,394 |
| GBP | £86,185 |
| RUB | ₽9,329,904 |
| HOA Fees | $390 |
| Bedrooms | 1 |
| Bathrooms | 1.00 |
| Full Baths | 1 |
| Total Square Footage | 695 |
| Living Square Footage | 611 |
| Square Footage | Tax Rolls |
| Acres | 0.00 |
| Year Built | 1970 |
| Type | Residential |
| Sub-Type | Condo or Coop |
| Unit Floor | 1 |
| Status | Active |
| HOPA | Yes-Verified |
| Membership Equity | No |
Community Information
| Address | 2822 Crosley Drive W #e |
|---|---|
| Area | 5720 |
| Subdivision | CRESTHAVEN VILLAS 16 CONDO |
| Development | Cresthaven Crosley |
| City | West Palm Beach |
| County | Palm Beach |
| State | FL |
| Zip Code | 33415 |
Amenities
| Amenities | Pool, Bike - Jog, Clubhouse, Exercise Room, Common Laundry, Community Room, Game Room, Library, Sauna, Shuffleboard, Sidewalks, Billiards, Manager on Site, Street Lights, Internet Included |
|---|---|
| Utilities | Public Water, Public Sewer, Cable |
| Parking | Assigned, 2+ Spaces, Guest |
| View | Garden |
| Is Waterfront | No |
| Waterfront | None |
| Has Pool | No |
| Pets Allowed | No |
| Subdivision Amenities | Pool, Bike - Jog, Clubhouse, Exercise Room, Common Laundry, Community Room, Game Room, Library, Sauna, Shuffleboard, Sidewalks, Billiards, Manager on Site, Street Lights, Internet Included |
Interior
| Interior Features | Pantry, Entry Lvl Lvng Area |
|---|---|
| Appliances | Refrigerator, Range - Electric, Water Heater - Elec, Microwave |
| Heating | Central |
| Cooling | Central |
| Fireplace | No |
| # of Stories | 1 |
| Stories | 1.00 |
| Furnished | Furnished, Unfurnished |
| Master Bedroom | Combo Tub/Shower, Mstr Bdrm - Ground |
Exterior
| Exterior Features | Covered Patio, Open Patio, Screened Patio, Auto Sprinkler, Open Porch, Screen Porch |
|---|---|
| Lot Description | Cul-De-Sac, Sidewalks, Paved Road |
| Windows | Hurricane Windows, Impact Glass |
| Construction | CBS |
| Front Exposure | West |
Additional Information
| Date Listed | January 10th, 2025 |
|---|---|
| Days on Market | 278 |
| Zoning | RH |
| Foreclosure | No |
| Short Sale | No |
| RE / Bank Owned | No |
| HOA Fees | 390.22 |
| Parcel ID | 00424414230030050 |
Room Dimensions
| Master Bedroom | 14 x 11 |
|---|---|
| Living Room | 20 x 13 |
| Kitchen | 9 x 8 |
Listing Details
| Office | LAER Realty Partners Bowen/Wellington |
|---|---|
| salcorn@laerrealty.com |

