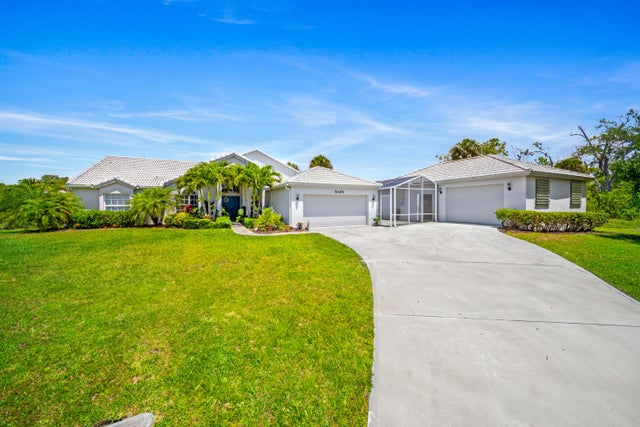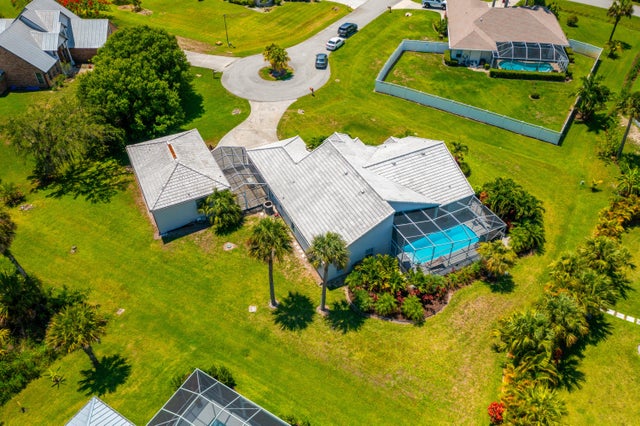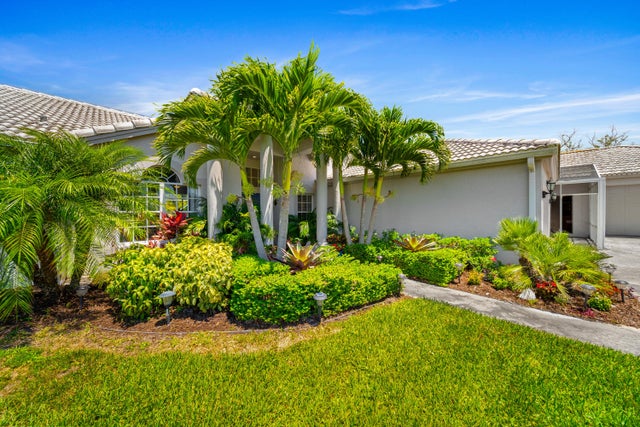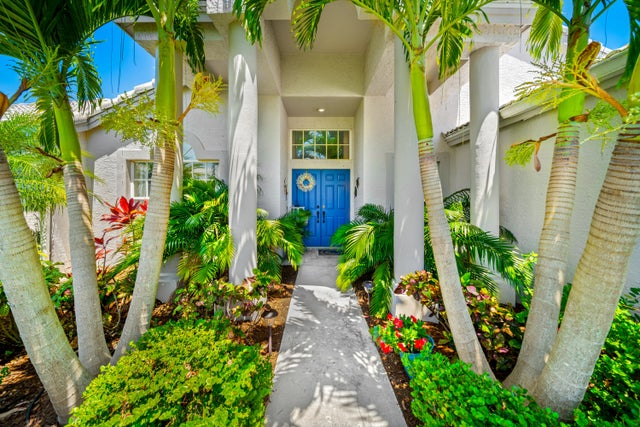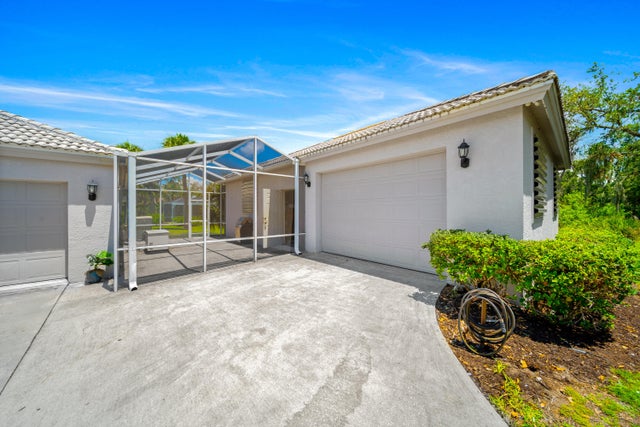About 5145 Turtle Creek Place
REDUCED $25,000!!! Welcome home to this amazing White City pool home on a 1/2 acre lushly/professionally landscaped lot at the end of a private cul-de-sac. Home features 3BR 2 1/2 baths and a 2 car garage, plus an additional free standing 26 x 40 CBS garage/workshop perfect for cars, boats, hobbies, or a guest house. with plumbing and 150 amp power panel Spacious open floor plan with a formal LR,DR,FR, and eat in kitchen with a center island. Large master suite with sliders leading to pool area. New carpeting in the 3 bedrooms as well. Barrell tile roof was replaced in 2018, and has a whole house Generac generator that was just serviced. Large covered and screened in pool with a cabana bath is perfect for entertaining. All screening has been replaced per the owner.
Features of 5145 Turtle Creek Place
| MLS® # | RX-11051008 |
|---|---|
| USD | $574,900 |
| CAD | $809,246 |
| CNY | 元4,105,073 |
| EUR | €497,591 |
| GBP | £433,411 |
| RUB | ₽45,997,002 |
| HOA Fees | $34 |
| Bedrooms | 3 |
| Bathrooms | 3.00 |
| Full Baths | 2 |
| Half Baths | 1 |
| Total Square Footage | 4,217 |
| Living Square Footage | 2,064 |
| Square Footage | Tax Rolls |
| Acres | 0.50 |
| Year Built | 1992 |
| Type | Residential |
| Sub-Type | Single Family Detached |
| Restrictions | Comercial Vehicles Prohibited, No Boat, No RV |
| Style | Contemporary |
| Unit Floor | 0 |
| Status | Active Under Contract |
| HOPA | No Hopa |
| Membership Equity | No |
Community Information
| Address | 5145 Turtle Creek Place |
|---|---|
| Area | 7140 |
| Subdivision | RIVER BRANCH ESTATES |
| City | Fort Pierce |
| County | St. Lucie |
| State | FL |
| Zip Code | 34981 |
Amenities
| Amenities | None |
|---|---|
| Utilities | Public Water, Septic |
| Parking | Garage - Attached, 2+ Spaces |
| # of Garages | 4 |
| Is Waterfront | No |
| Waterfront | None |
| Has Pool | Yes |
| Pool | Inground, Fiberglass, Screened |
| Pets Allowed | Yes |
| Subdivision Amenities | None |
Interior
| Interior Features | Ctdrl/Vault Ceilings, Split Bedroom, Foyer, Walk-in Closet, Cook Island, Laundry Tub |
|---|---|
| Appliances | Washer, Dryer, Refrigerator, Range - Electric, Dishwasher, Water Heater - Elec, Microwave, Smoke Detector, Auto Garage Open |
| Heating | Central, Electric |
| Cooling | Electric, Central |
| Fireplace | No |
| # of Stories | 1 |
| Stories | 1.00 |
| Furnished | Unfurnished |
| Master Bedroom | Dual Sinks |
Exterior
| Exterior Features | Screened Patio, Auto Sprinkler |
|---|---|
| Lot Description | 1/2 to < 1 Acre, Cul-De-Sac |
| Windows | Single Hung Metal, Sliding |
| Roof | Barrel |
| Construction | CBS |
| Front Exposure | South |
Additional Information
| Date Listed | January 10th, 2025 |
|---|---|
| Days on Market | 277 |
| Zoning | RS-2-C |
| Foreclosure | No |
| Short Sale | No |
| RE / Bank Owned | No |
| HOA Fees | 34 |
| Parcel ID | 340480900100005 |
Room Dimensions
| Master Bedroom | 20 x 13 |
|---|---|
| Bedroom 2 | 12 x 11 |
| Bedroom 3 | 11 x 11 |
| Family Room | 15 x 13 |
| Living Room | 16 x 14 |
| Kitchen | 16 x 10 |
Listing Details
| Office | Keller Williams Realty of PSL |
|---|---|
| thesouthfloridabroker@gmail.com |

