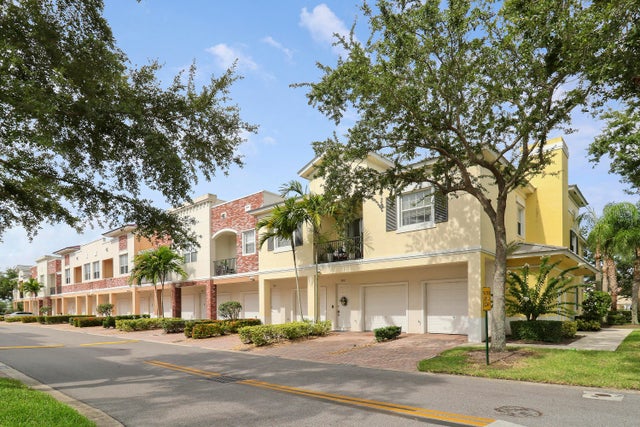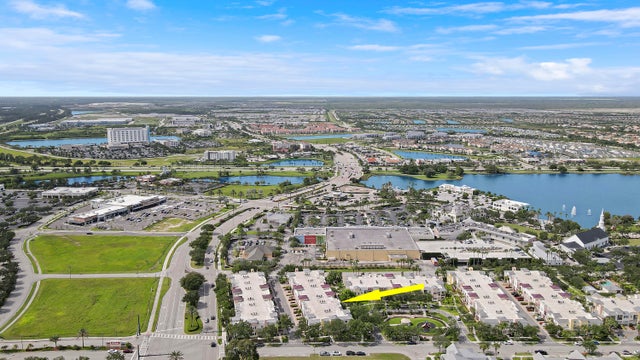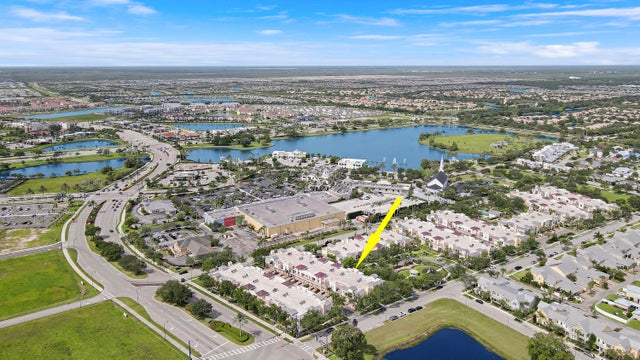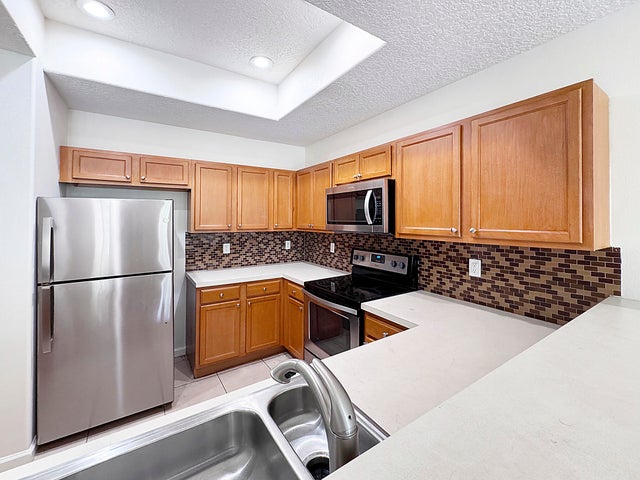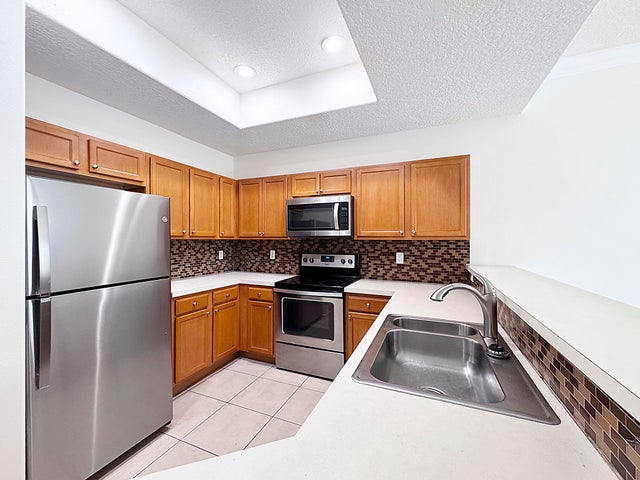About 10320 Sw Stephanie Way #7-204
Located in the heart of Tradition featuring 2 beds, 2 full baths, with an attached 1 car garage. 2 balconies overlooking lush landscaping and a playground. Located just steps away from the community pool and all of the shops and restaurants Tradition has to offer. You can easily walk to Publix, the new Fresh Market, or any of the numerous shops in Tradition. Truly an unbeatable location in Tradition.
Features of 10320 Sw Stephanie Way #7-204
| MLS® # | RX-11050845 |
|---|---|
| USD | $237,400 |
| CAD | $334,171 |
| CNY | 元1,695,155 |
| EUR | €205,476 |
| GBP | £178,973 |
| RUB | ₽18,994,065 |
| HOA Fees | $547 |
| Bedrooms | 2 |
| Bathrooms | 2.00 |
| Full Baths | 2 |
| Total Square Footage | 1,753 |
| Living Square Footage | 1,231 |
| Square Footage | Tax Rolls |
| Acres | 0.00 |
| Year Built | 2006 |
| Type | Residential |
| Sub-Type | Condo or Coop |
| Restrictions | Buyer Approval, Lease OK w/Restrict |
| Style | < 4 Floors |
| Unit Floor | 2 |
| Status | Active |
| HOPA | No Hopa |
| Membership Equity | No |
Community Information
| Address | 10320 Sw Stephanie Way #7-204 |
|---|---|
| Area | 7800 |
| Subdivision | PROMENADE AT TRADITION |
| Development | Promenade |
| City | Port Saint Lucie |
| County | St. Lucie |
| State | FL |
| Zip Code | 34987 |
Amenities
| Amenities | Pool, Bike - Jog, Sidewalks, Manager on Site, Street Lights, Playground, Fitness Trail |
|---|---|
| Utilities | Cable, 3-Phase Electric, Public Water |
| Parking | 2+ Spaces, Garage - Attached, Driveway |
| # of Garages | 1 |
| View | Garden |
| Is Waterfront | No |
| Waterfront | None |
| Has Pool | No |
| Pets Allowed | Restricted |
| Subdivision Amenities | Pool, Bike - Jog, Sidewalks, Manager on Site, Street Lights, Playground, Fitness Trail |
| Guest House | No |
Interior
| Interior Features | Walk-in Closet |
|---|---|
| Appliances | Dishwasher, Dryer, Microwave, Refrigerator, Washer, Water Heater - Elec, Auto Garage Open |
| Heating | Central |
| Cooling | Central |
| Fireplace | No |
| # of Stories | 2 |
| Stories | 2.00 |
| Furnished | Unfurnished |
| Master Bedroom | Dual Sinks, Separate Shower, Separate Tub |
Exterior
| Exterior Features | Covered Balcony, Shutters |
|---|---|
| Lot Description | Sidewalks, West of US-1 |
| Construction | Block, CBS, Concrete |
| Front Exposure | East |
Additional Information
| Date Listed | January 10th, 2025 |
|---|---|
| Days on Market | 277 |
| Zoning | Residential |
| Foreclosure | No |
| Short Sale | No |
| RE / Bank Owned | No |
| HOA Fees | 546.61 |
| Parcel ID | 431070000100006 |
Room Dimensions
| Master Bedroom | 12 x 13 |
|---|---|
| Bedroom 2 | 11 x 13 |
| Living Room | 12 x 18 |
| Kitchen | 10 x 11 |
Listing Details
| Office | United Realty Consultants |
|---|---|
| toddlb55@aol.com |

