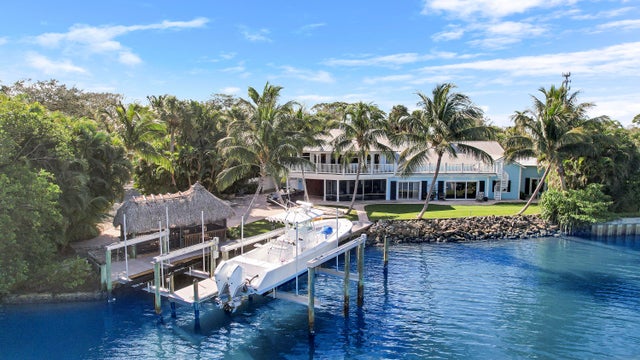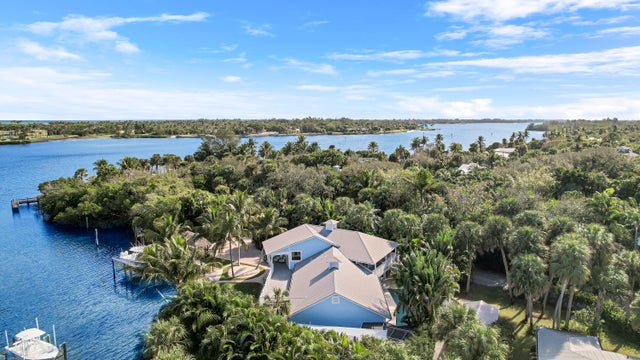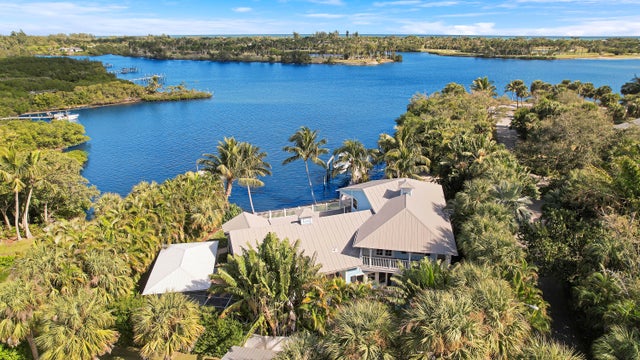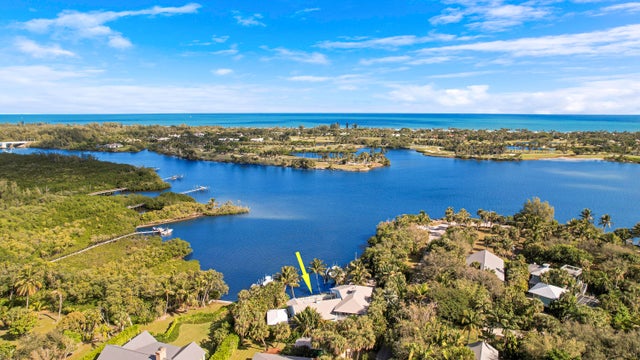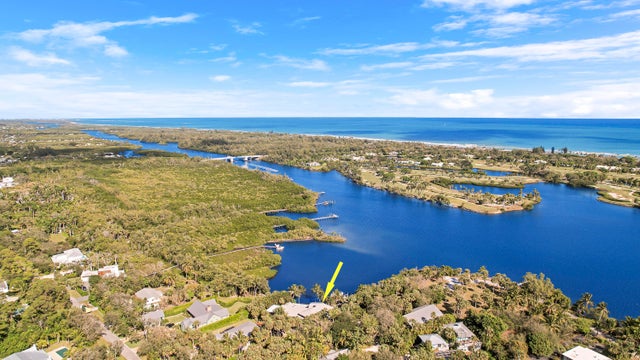About 11909 Se Indian River Drive
THIS IS A MUST SEE LUXURY HOME! Escape to Paradise! Spectacular sunrises and Amazing direct Intracoastal views from this one-of-a-kind Key West style pool home. Renovated with impeccable taste, the main house has 4 bedrooms & 3 full baths with the Owner's suite, kitchenette & 400 sq. ft of sundeck upstairs. The separate 1/1 guest house has breathtaking views as well! This home features over 150+ feet of private Intracoastal frontage, 2 new docks, 2 new boat lifts- 24,000 lbs & 16,000 lbs, You also have access to a community boat ramp. Screened Tiki-Hut, 500 Gallon Underground Gas Tank, Hardiplank Siding, Metal Roof, Summer Kitchen, Marble Floor, Tongue and Groove Ceilings, Limestone Countertops with Natural edge, High-End Kitchen Appliances, Walk-In Pantry and so much more
Features of 11909 Se Indian River Drive
| MLS® # | RX-11050683 |
|---|---|
| USD | $3,989,000 |
| CAD | $5,599,519 |
| CNY | 元28,449,947 |
| EUR | €3,448,151 |
| GBP | £2,991,582 |
| RUB | ₽323,701,765 |
| Bedrooms | 6 |
| Bathrooms | 4.00 |
| Full Baths | 4 |
| Total Square Footage | 5,668 |
| Living Square Footage | 4,105 |
| Square Footage | Tax Rolls |
| Acres | 0.38 |
| Year Built | 1961 |
| Type | Residential |
| Sub-Type | Single Family Detached |
| Restrictions | None |
| Style | Key West, Multi-Level |
| Unit Floor | 2 |
| Status | Active |
| HOPA | No Hopa |
| Membership Equity | No |
Community Information
| Address | 11909 Se Indian River Drive |
|---|---|
| Area | 5020 - Jupiter/Hobe Sound (Martin County) - South of Bridge Rd |
| Subdivision | Gomez Grant W/O RVR |
| City | Hobe Sound |
| County | Martin |
| State | FL |
| Zip Code | 33455 |
Amenities
| Amenities | Boating |
|---|---|
| Utilities | Cable, 3-Phase Electric, Public Water, Septic |
| Parking Spaces | 1 |
| Parking | Garage - Attached, Carport - Attached, Covered |
| # of Garages | 1 |
| View | Intracoastal |
| Is Waterfront | Yes |
| Waterfront | Intracoastal, Lagoon, No Fixed Bridges, Ocean Access |
| Has Pool | Yes |
| Pool | Inground, Heated, Concrete |
| Boat Services | Private Dock, Up to 40 Ft Boat, Lift, Electric Available, Water Available |
| Pets Allowed | Yes |
| Subdivision Amenities | Boating |
| Security | Burglar Alarm |
| Guest House | Yes |
Interior
| Interior Features | Bar, Built-in Shelves, Ctdrl/Vault Ceilings, Entry Lvl Lvng Area, Foyer, Laundry Tub, Pantry, Upstairs Living Area, Volume Ceiling, Walk-in Closet, Wet Bar, French Door |
|---|---|
| Appliances | Dishwasher, Disposal, Dryer, Microwave, Refrigerator, Smoke Detector, Washer, Range - Electric, Water Heater - Elec, Washer/Dryer Hookup |
| Heating | Central, Electric |
| Cooling | Central, Electric, Paddle Fans |
| Fireplace | No |
| # of Stories | 2 |
| Stories | 2.00 |
| Furnished | Furniture Negotiable |
| Master Bedroom | Mstr Bdrm - Ground, Mstr Bdrm - Sitting, Separate Shower, Separate Tub, Combo Tub/Shower, 2 Master Baths, Mstr Bdrm - Upstair |
Exterior
| Exterior Features | Auto Sprinkler, Custom Lighting, Fence, Outdoor Shower, Open Patio, Screened Patio, Covered Balcony, Extra Building |
|---|---|
| Lot Description | 1/4 to 1/2 Acre, Public Road, Paved Road |
| Windows | Impact Glass, Sliding, Hurricane Windows |
| Roof | Metal |
| Construction | CBS, Frame, Fiber Cement Siding |
| Front Exposure | East |
School Information
| Elementary | Hobe Sound Elementary School |
|---|---|
| Middle | Murray Middle School |
| High | South Fork High School |
Additional Information
| Date Listed | January 9th, 2025 |
|---|---|
| Days on Market | 277 |
| Zoning | RES |
| Foreclosure | No |
| Short Sale | No |
| RE / Bank Owned | No |
| Parcel ID | 343842000001000508 |
| Waterfront Frontage | 152.4 |
Room Dimensions
| Master Bedroom | 15 x 13, 20 x 18 |
|---|---|
| Bedroom 2 | 12 x 10 |
| Bedroom 3 | 12 x 10 |
| Bedroom 4 | 26 x 13 |
| Living Room | 18 x 9 |
| Kitchen | 22 x 9 |
Listing Details
| Office | Premier Brokers International |
|---|---|
| support@premierbrokersinternational.com |

