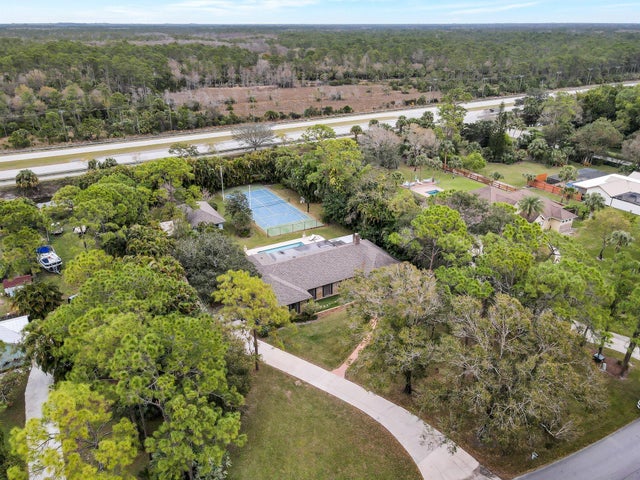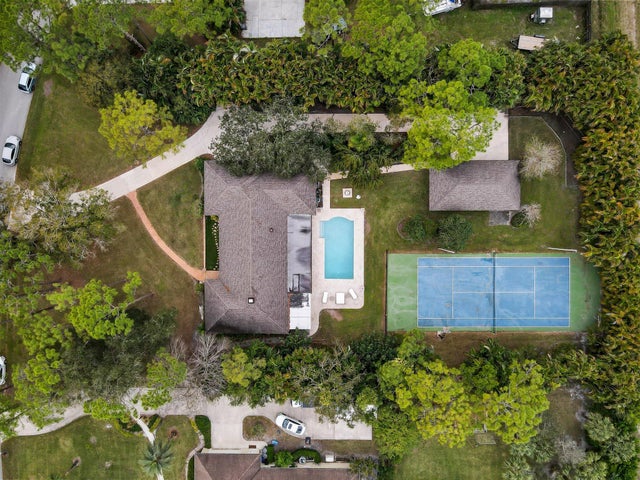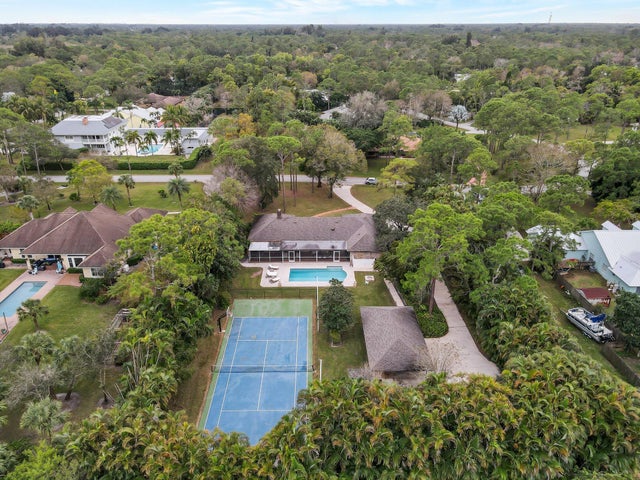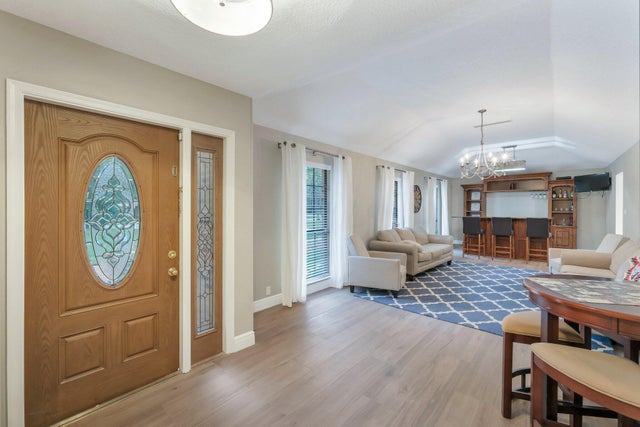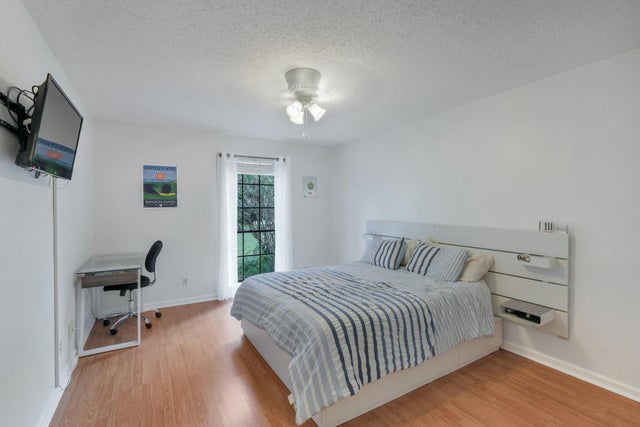About 10466 Trailwood Circle
Incredibly rare property in the coveted Trailwood community! Stunning renovations and delights abound...Incredible gourmet kitchen, beautiful bathrooms, gorgeous tile wood floors, charming fireplace, large laundry room, 2 great room areas and a custom bar perfect for parties. Step outside to your private oasis, built for leisure, entertaining and pure relaxation. Dine al fresco on your beautiful screened porch, bask in your Hot tub after a long day or jump in your newly refinished pool with travertine deck. Enjoy some tennis or pickleball on the newly refinished and lit court or make s'mores at the fire pit. Additional workshop/garage is perfect for any craft or storage. NEWER ROOFS on house and workshop! Bring your boats, trucks or RV. Trailwood is a family friendly, golf cart commun
Features of 10466 Trailwood Circle
| MLS® # | RX-11050640 |
|---|---|
| USD | $1,175,000 |
| CAD | $1,650,111 |
| CNY | 元8,373,520 |
| EUR | €1,011,170 |
| GBP | £880,010 |
| RUB | ₽92,530,075 |
| HOA Fees | $83 |
| Bedrooms | 4 |
| Bathrooms | 2.00 |
| Full Baths | 2 |
| Total Square Footage | 4,302 |
| Living Square Footage | 2,499 |
| Square Footage | Tax Rolls |
| Acres | 1.00 |
| Year Built | 1980 |
| Type | Residential |
| Sub-Type | Single Family Detached |
| Restrictions | None |
| Style | < 4 Floors, Ranch |
| Unit Floor | 0 |
| Status | Active Under Contract |
| HOPA | No Hopa |
| Membership Equity | No |
Community Information
| Address | 10466 Trailwood Circle |
|---|---|
| Area | 5040 |
| Subdivision | TRAILWOOD |
| Development | Trailwood |
| City | Jupiter |
| County | Palm Beach |
| State | FL |
| Zip Code | 33478 |
Amenities
| Amenities | Bike - Jog |
|---|---|
| Utilities | Well Water, Septic |
| Parking Spaces | 2 |
| Parking | Driveway, Garage - Attached, Carport - Detached, Garage - Detached, Garage - Building, 2+ Spaces, RV/Boat, Golf Cart |
| # of Garages | 3 |
| View | Pool, Tennis |
| Is Waterfront | No |
| Waterfront | None |
| Has Pool | Yes |
| Pool | Inground, Salt Water |
| Pets Allowed | Yes |
| Subdivision Amenities | Bike - Jog |
| Security | Burglar Alarm |
| Guest House | No |
Interior
| Interior Features | Built-in Shelves, Split Bedroom, Fireplace(s), Pantry, Bar, Pull Down Stairs, Walk-in Closet, Cook Island, French Door |
|---|---|
| Appliances | Dishwasher, Dryer, Microwave, Range - Electric, Refrigerator, Washer, Disposal, Smoke Detector, Auto Garage Open, Water Softener-Owned, Central Vacuum, Wall Oven, Generator Hookup, Storm Shutters, Cooktop, Reverse Osmosis Water Treatment |
| Heating | Central |
| Cooling | Central |
| Fireplace | Yes |
| # of Stories | 1 |
| Stories | 1.00 |
| Furnished | Unfurnished, Furniture Negotiable |
| Master Bedroom | Mstr Bdrm - Ground, Separate Shower, Dual Sinks |
Exterior
| Exterior Features | Screened Patio, Fence, Tennis Court, Covered Patio, Auto Sprinkler, Lake/Canal Sprinkler, Extra Building, Custom Lighting |
|---|---|
| Lot Description | 1 to < 2 Acres, Paved Road |
| Roof | Comp Shingle |
| Construction | Frame, Brick |
| Front Exposure | South |
School Information
| Elementary | Jupiter Farms Elementary School |
|---|---|
| Middle | Watson B. Duncan Middle School |
| High | Jupiter High School |
Additional Information
| Date Listed | January 9th, 2025 |
|---|---|
| Days on Market | 279 |
| Zoning | RE |
| Foreclosure | No |
| Short Sale | No |
| RE / Bank Owned | No |
| HOA Fees | 83 |
| Parcel ID | 00414101020000390 |
Room Dimensions
| Master Bedroom | 18 x 14 |
|---|---|
| Bedroom 2 | 14 x 12 |
| Bedroom 3 | 14 x 12 |
| Bedroom 4 | 12 x 9 |
| Dining Room | 13 x 11, 15 x 8 |
| Family Room | 23 x 15 |
| Living Room | 18 x 30 |
| Kitchen | 15 x 9 |
| Porch | 31 x 12 |
Listing Details
| Office | Compass Florida LLC |
|---|---|
| brokerfl@compass.com |

