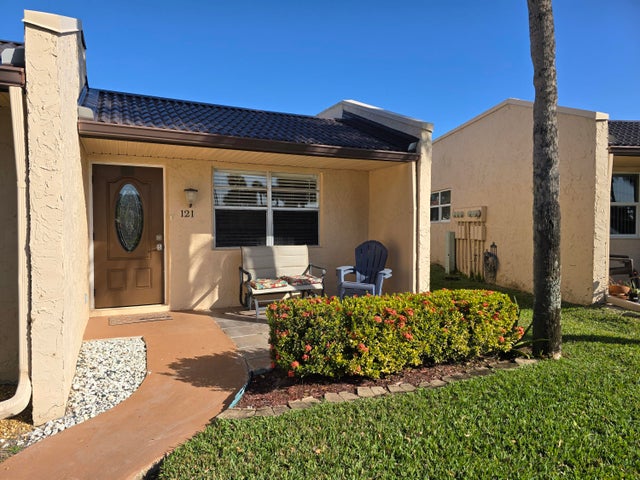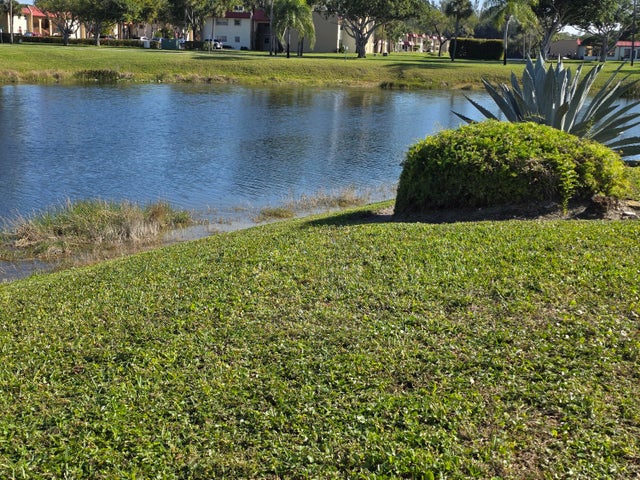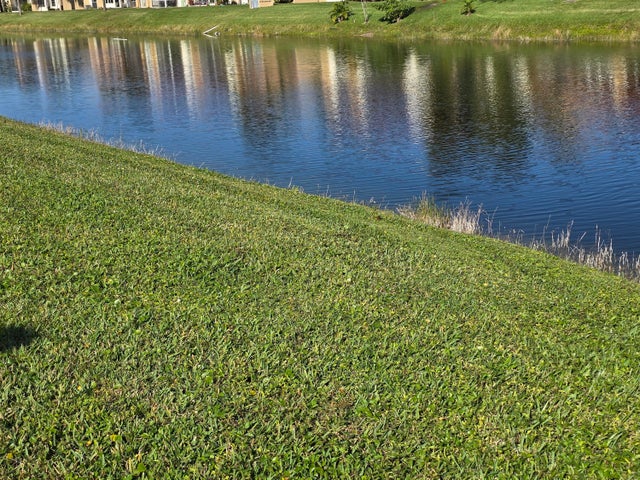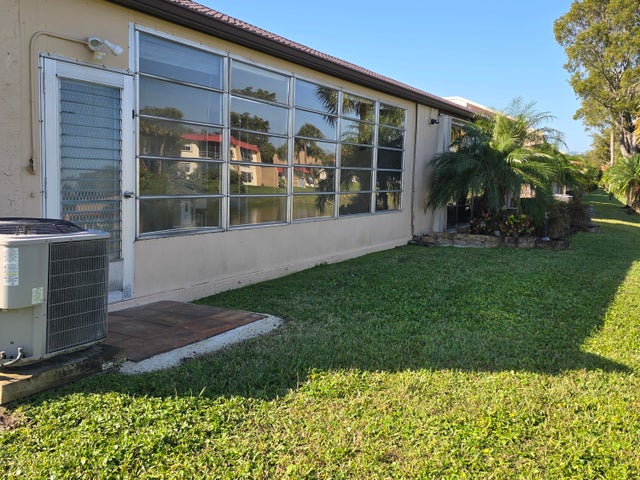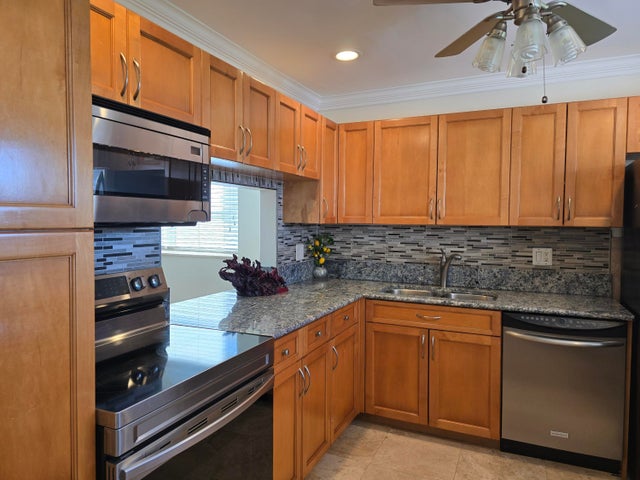About 121 Lake Gloria Drive
THIS IS PHASE B & A SMALL DOG ALLOWED.THIS SPACIOUS VILLA HAS ,TWO BEDROOMS, 2 BATHS W/ A SPLIT FLOOR PLAN . THE FORMAL DINING ROOM HAS A WINDOW & IS LT & BRIGHT. THIS IS AN END UNIT , LOTS OF LIGHT ! DESIGNER KITCHEN , CABINETS HAVE PULL OUT DRAWERS IN PANTRY, LARGE KITCHEN DINING AREA W/ VIEW OF YOUR FRONT GARDEN. . SS APPLIANCES LOTS OF UPGRADES ! MASTER BEDRM HAS TWO SPACIOUS CLOSETS. BOTH BATH ARE WALK IN SHOWERS. LOCATED A QUICK WALK AWAY FROM CLUBHSE B & ALL THE AMENITIES & THERE ARE MANY SUCH AS POOL , JACUZZI HOT TUB, CAFE FOR BREAKFAST & LUNCH, GYM, TENNIS, PICKLE BALL, BILLIARDS & CARD RM. THERE IS A SOCIAL DIRECTOR TO KEEP YOU BUSY & HAVING FUN W/ THE MANY ACTIVITIES ! 24/7 GUARD GATED ! LOCATED CLOSE TO SHOPPING, RESTAURANTS & TURNPIKE. AIRPORT & OCEAN A SHORT DRIVE AWAY
Features of 121 Lake Gloria Drive
| MLS® # | RX-11050603 |
|---|---|
| USD | $249,900 |
| CAD | $349,728 |
| CNY | 元1,774,215 |
| EUR | €214,245 |
| GBP | £187,537 |
| RUB | ₽19,991,825 |
| HOA Fees | $843 |
| Bedrooms | 2 |
| Bathrooms | 2.00 |
| Full Baths | 2 |
| Total Square Footage | 1,295 |
| Living Square Footage | 1,295 |
| Square Footage | Tax Rolls |
| Acres | 0.00 |
| Year Built | 1979 |
| Type | Residential |
| Sub-Type | Townhouse / Villa / Row |
| Style | Villa |
| Unit Floor | 1 |
| Status | Active |
| HOPA | Yes-Verified |
| Membership Equity | No |
Community Information
| Address | 121 Lake Gloria Drive |
|---|---|
| Area | 5580 |
| Subdivision | GOLDEN LAKES VILLAGE |
| City | West Palm Beach |
| County | Palm Beach |
| State | FL |
| Zip Code | 33411 |
Amenities
| Amenities | Billiards, Bocce Ball, Business Center, Cafe/Restaurant, Clubhouse, Community Room, Courtesy Bus, Exercise Room, Game Room, Library, Manager on Site, Pickleball, Pool, Sauna, Sidewalks, Spa-Hot Tub, Tennis |
|---|---|
| Utilities | Cable, Public Sewer, Public Water |
| Parking | Assigned |
| View | Lake |
| Is Waterfront | Yes |
| Waterfront | Lake |
| Has Pool | No |
| Pets Allowed | Restricted |
| Unit | Corner |
| Subdivision Amenities | Billiards, Bocce Ball, Business Center, Cafe/Restaurant, Clubhouse, Community Room, Courtesy Bus, Exercise Room, Game Room, Library, Manager on Site, Pickleball, Pool, Sauna, Sidewalks, Spa-Hot Tub, Community Tennis Courts |
| Security | Gate - Manned, Gate - Unmanned, Private Guard, Security Patrol |
Interior
| Interior Features | Custom Mirror, Entry Lvl Lvng Area, Split Bedroom, Walk-in Closet |
|---|---|
| Appliances | Dishwasher, Dryer, Microwave, Range - Electric, Refrigerator, Washer, Washer/Dryer Hookup, Water Heater - Elec |
| Heating | Central, Electric |
| Cooling | Central, Electric, Paddle Fans |
| Fireplace | No |
| # of Stories | 1 |
| Stories | 1.00 |
| Furnished | Unfurnished |
| Master Bedroom | Mstr Bdrm - Ground, Separate Tub |
Exterior
| Exterior Features | Covered Patio |
|---|---|
| Lot Description | Paved Road, West of US-1 |
| Windows | Single Hung Metal, Sliding |
| Roof | Mixed |
| Construction | Block |
| Front Exposure | South |
Additional Information
| Date Listed | January 9th, 2025 |
|---|---|
| Days on Market | 292 |
| Zoning | RS |
| Foreclosure | No |
| Short Sale | No |
| RE / Bank Owned | No |
| HOA Fees | 843 |
| Parcel ID | 00424328110001210 |
Room Dimensions
| Master Bedroom | 16 x 12 |
|---|---|
| Bedroom 2 | 15 x 11 |
| Dining Room | 16 x 9 |
| Living Room | 26 x 14 |
| Kitchen | 11 x 10 |
| Patio | 21 x 19 |
Listing Details
| Office | Continental Properties, Inc. |
|---|---|
| info@pbfl.com |

