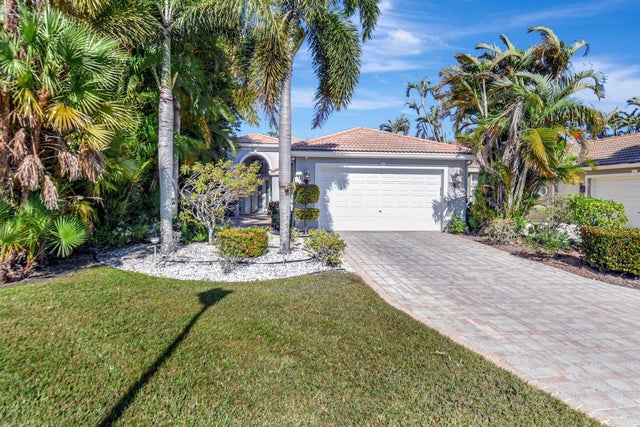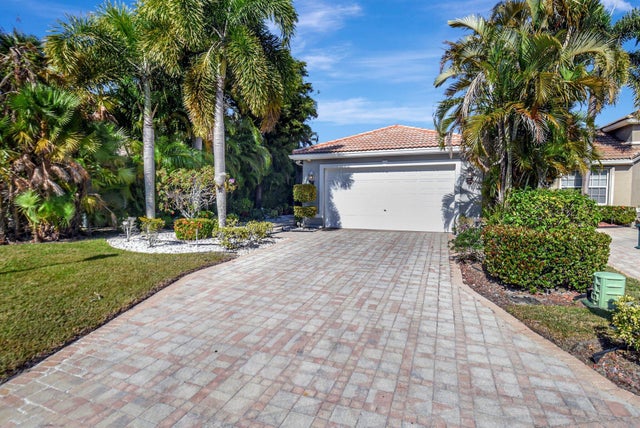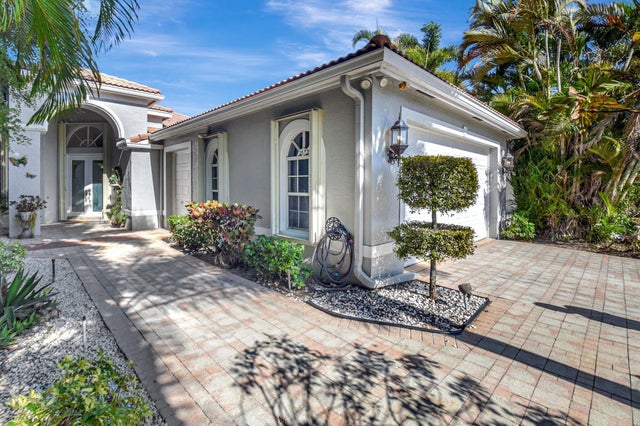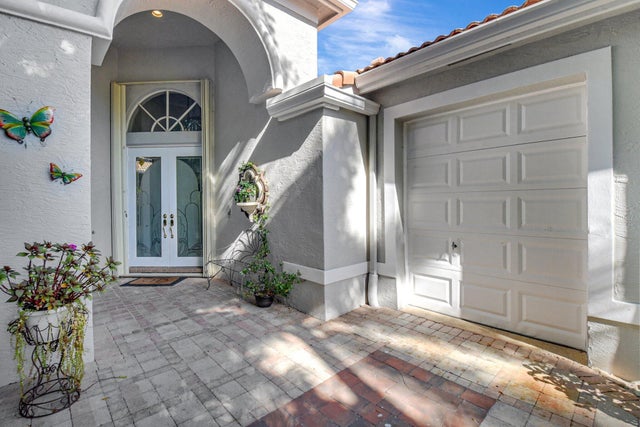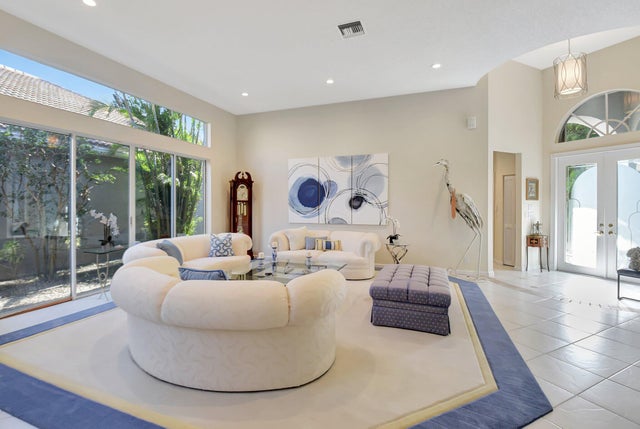About 4022 Manchester Lake Drive
Perfect Cul-De-Sac Home in Manchester Greens, Wycliffe Golf & Country Club. Most Desirable Floor Plan. Private Backyard/ Patio with Beautiful Views of the New East Course Hole #4. Double Door Entry into Foyer. Bright & Spacious Living Room, Formal Dining Room. Kitchen Open to Family Room. Large Primary Suite with two Walk-In Fitted Closets, Primary Bath with Frameless Shower Doors. Guest Bedroom #1, En Suite Full Bath. Large Office/Den or Optional 3rd Bedroom with Access to Private Full Bath. New A/C 2024, Summer Patio Kitchen. Make Your Appointment Today!Wycliffe Golf & Country Club Is a Mandatory Membership Club Offering the Best Lifestyle in South Florida. Featuring Two Championship Golf Courses designed by award-winning architect Kipp Schulties. There Are14 Har-Tru Tennis Courts with a Center Court Stadium Seating, Sports Court With 8 Pickle Ball Courtsl, 3 Dining Venues, State of the Art Fitness Center, Palates, Aerobics, Yoga, Spin, Fitness Classes, Water Aerobics, Personal Trainers, Physical Therapy, Sauna, Steam, Olympic Size Swimming Pool/Spa, Full-Service Spa, Ladies/Men's Card Rooms, Clubs and Organizations, Special Events, Dinner Dances. Enjoy A Day of International Polo or Dressage/Jumping at the Wellington Equestrian Center, Just Minutes Away. Centrally Located with Ease of Access to Boca Raton, Del Rey Beach, Palm Beach, City Place and Airports. Comcast High Speed Internet, Telephone, Cable TV with Showtime & HBO, Voice Activated Remote and ADT Central Alarm Provided by the HOA Come Join the Fun, Make Your Appointment to See This Wonderful Home and Country Club Today!
Features of 4022 Manchester Lake Drive
| MLS® # | RX-11050538 |
|---|---|
| USD | $449,000 |
| CAD | $630,917 |
| CNY | 元3,199,170 |
| EUR | €385,053 |
| GBP | £333,884 |
| RUB | ₽36,144,320 |
| HOA Fees | $760 |
| Bedrooms | 3 |
| Bathrooms | 3.00 |
| Full Baths | 3 |
| Total Square Footage | 3,359 |
| Living Square Footage | 2,607 |
| Square Footage | Tax Rolls |
| Acres | 0.17 |
| Year Built | 1998 |
| Type | Residential |
| Sub-Type | Single Family Detached |
| Restrictions | Comercial Vehicles Prohibited, No Truck, Other |
| Unit Floor | 0 |
| Status | Active |
| HOPA | No Hopa |
| Membership Equity | Yes |
Community Information
| Address | 4022 Manchester Lake Drive |
|---|---|
| Area | 5790 |
| Subdivision | Wycliffe - Manchester Greens |
| Development | Wycliffe - Manchester Greens |
| City | Lake Worth |
| County | Palm Beach |
| State | FL |
| Zip Code | 33449 |
Amenities
| Amenities | Bocce Ball, Cabana, Clubhouse, Community Room, Exercise Room, Golf Course, Internet Included, Library, Manager on Site, Pickleball, Pool, Sauna, Spa-Hot Tub, Street Lights, Tennis, Putting Green, Cafe/Restaurant |
|---|---|
| Utilities | Cable, Public Sewer, Public Water |
| Parking | 2+ Spaces, Driveway, Garage - Attached, Golf Cart, Drive - Decorative |
| # of Garages | 3 |
| View | Golf, Garden |
| Is Waterfront | No |
| Waterfront | None |
| Has Pool | No |
| Pets Allowed | Yes |
| Unit | On Golf Course |
| Subdivision Amenities | Bocce Ball, Cabana, Clubhouse, Community Room, Exercise Room, Golf Course Community, Internet Included, Library, Manager on Site, Pickleball, Pool, Sauna, Spa-Hot Tub, Street Lights, Community Tennis Courts, Putting Green, Cafe/Restaurant |
| Security | Gate - Manned, Burglar Alarm, Security Sys-Owned, Security Patrol |
Interior
| Interior Features | Entry Lvl Lvng Area, Foyer, Pantry, Roman Tub, Split Bedroom, Volume Ceiling, Walk-in Closet, Custom Mirror, Laundry Tub |
|---|---|
| Appliances | Auto Garage Open, Dishwasher, Disposal, Dryer, Ice Maker, Microwave, Range - Electric, Refrigerator, Smoke Detector, Storm Shutters, Washer, Washer/Dryer Hookup, Water Heater - Elec |
| Heating | Central, Electric |
| Cooling | Ceiling Fan, Central, Electric |
| Fireplace | No |
| # of Stories | 1 |
| Stories | 1.00 |
| Furnished | Unfurnished |
| Master Bedroom | Dual Sinks, Mstr Bdrm - Ground, Mstr Bdrm - Sitting, Separate Shower, Separate Tub |
Exterior
| Exterior Features | Auto Sprinkler, Covered Patio, Fence, Open Patio, Room for Pool, Shutters, Zoned Sprinkler |
|---|---|
| Lot Description | < 1/4 Acre, Treed Lot, Cul-De-Sac, Zero Lot, Private Road |
| Roof | S-Tile |
| Construction | CBS |
| Front Exposure | South |
School Information
| Middle | Polo Park Middle School |
|---|---|
| High | Palm Beach Central High School |
Additional Information
| Date Listed | January 9th, 2025 |
|---|---|
| Days on Market | 279 |
| Zoning | RS |
| Foreclosure | No |
| Short Sale | No |
| RE / Bank Owned | No |
| HOA Fees | 760 |
| Parcel ID | 00414425210000290 |
Room Dimensions
| Master Bedroom | 19 x 14 |
|---|---|
| Bedroom 2 | 15 x 11 |
| Bedroom 3 | 14 x 13 |
| Family Room | 20 x 16 |
| Living Room | 17 x 14 |
| Great Room | 29 x 24 |
| Kitchen | 12 x 9 |
| Patio | 50 x 28 |
Listing Details
| Office | Signature Int'l Premier Properties |
|---|---|
| broker@signatureflorida.com |

