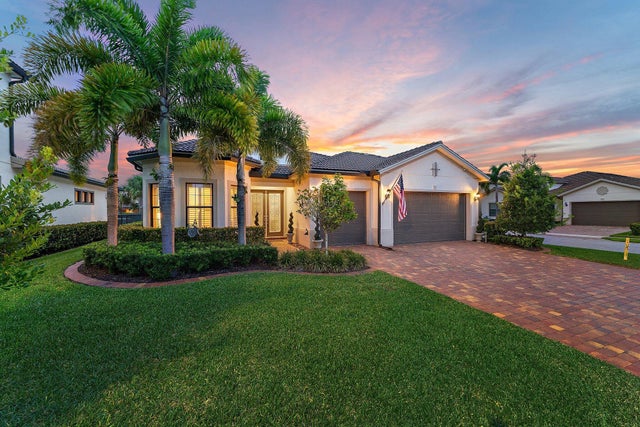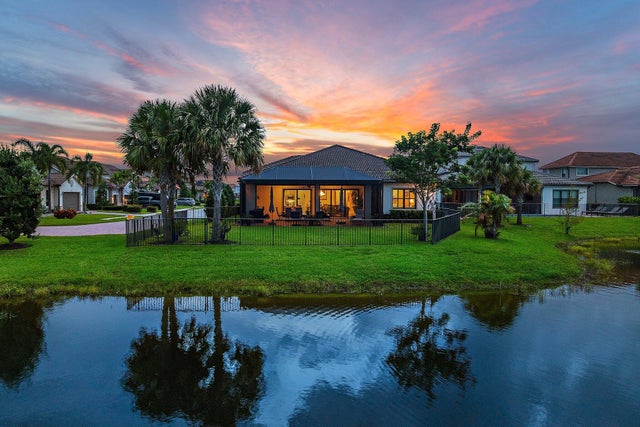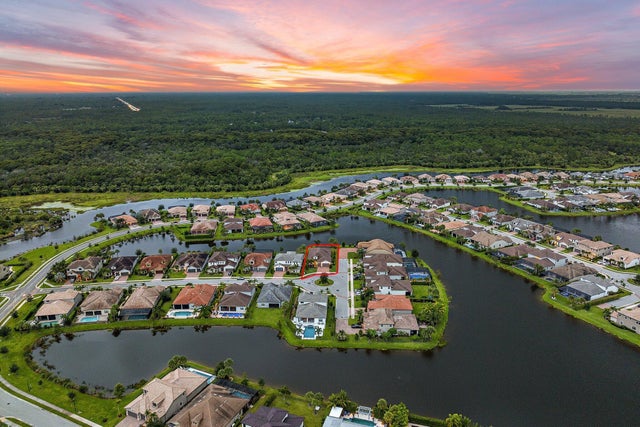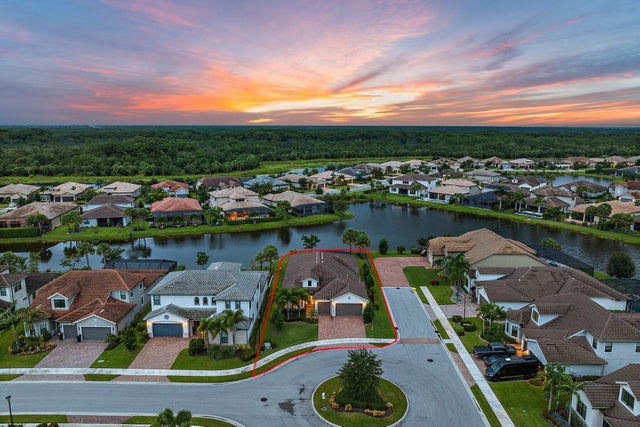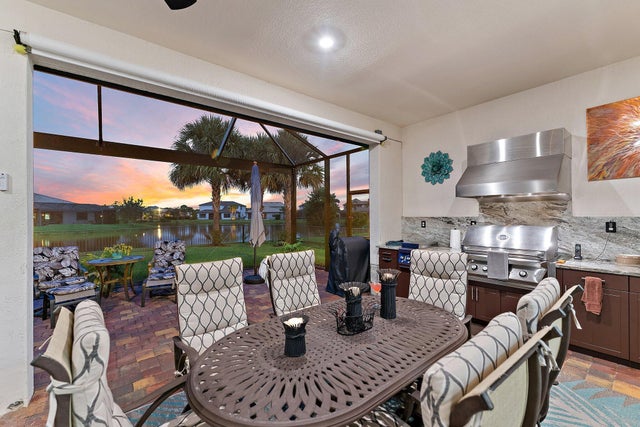About 129 Blanca Isles Lane
This extremely popular one-story ''Stonewater'' model home by DiVosta is located in the heart of the community, at the end of a cul-de-sac, and overlooking a large lake. Special features include a whole house, gas generator; patio roll-up sun shades and armor hurricane roll-up blinds; Twin Eagle gas grill; crown molding; ''no-seeum'' patio screening; enlarged garage with built-in cabinetry and epoxy floor; solid core doors throughout, and much more.
Features of 129 Blanca Isles Lane
| MLS® # | RX-11050453 |
|---|---|
| USD | $1,665,000 |
| CAD | $2,338,243 |
| CNY | 元11,865,456 |
| EUR | €1,432,849 |
| GBP | £1,246,993 |
| RUB | ₽131,117,085 |
| HOA Fees | $596 |
| Bedrooms | 3 |
| Bathrooms | 3.00 |
| Full Baths | 3 |
| Total Square Footage | 4,070 |
| Living Square Footage | 2,807 |
| Square Footage | Other |
| Acres | 0.32 |
| Year Built | 2019 |
| Type | Residential |
| Sub-Type | Single Family Detached |
| Restrictions | Buyer Approval, Comercial Vehicles Prohibited, Lease OK w/Restrict |
| Style | Contemporary, European, Mediterranean, Ranch, Patio Home |
| Unit Floor | 0 |
| Status | Active |
| HOPA | No Hopa |
| Membership Equity | No |
Community Information
| Address | 129 Blanca Isles Lane |
|---|---|
| Area | 5070 |
| Subdivision | SONOMA ISLES |
| Development | Sonoma Isles |
| City | Jupiter |
| County | Palm Beach |
| State | FL |
| Zip Code | 33478 |
Amenities
| Amenities | Bike - Jog, Bike Storage, Clubhouse, Community Room, Exercise Room, Game Room, Manager on Site, Park, Pickleball, Picnic Area, Playground, Pool, Sidewalks, Spa-Hot Tub, Street Lights, Tennis, Whirlpool |
|---|---|
| Utilities | Gas Natural, Public Sewer, Public Water |
| Parking | 2+ Spaces, Driveway, Garage - Attached |
| # of Garages | 3 |
| View | Lake |
| Is Waterfront | Yes |
| Waterfront | Lake |
| Has Pool | No |
| Pets Allowed | Yes |
| Subdivision Amenities | Bike - Jog, Bike Storage, Clubhouse, Community Room, Exercise Room, Game Room, Manager on Site, Park, Pickleball, Picnic Area, Playground, Pool, Sidewalks, Spa-Hot Tub, Street Lights, Community Tennis Courts, Whirlpool |
| Security | Gate - Unmanned |
Interior
| Interior Features | Ctdrl/Vault Ceilings, Entry Lvl Lvng Area, French Door, Cook Island, Pantry, Volume Ceiling, Walk-in Closet |
|---|---|
| Appliances | Auto Garage Open, Dishwasher, Disposal, Dryer, Freezer, Microwave, Range - Gas, Refrigerator, Smoke Detector, Wall Oven, Washer, Water Heater - Gas |
| Heating | Central |
| Cooling | Central |
| Fireplace | No |
| # of Stories | 1 |
| Stories | 1.00 |
| Furnished | Furniture Negotiable, Unfurnished |
| Master Bedroom | Dual Sinks, Mstr Bdrm - Ground, Mstr Bdrm - Sitting |
Exterior
| Exterior Features | Auto Sprinkler, Covered Patio, Open Porch |
|---|---|
| Lot Description | 1/4 to 1/2 Acre, Paved Road, Sidewalks |
| Windows | Impact Glass |
| Roof | S-Tile |
| Construction | CBS, Frame/Stucco |
| Front Exposure | East |
School Information
| Elementary | Jerry Thomas Elementary School |
|---|---|
| Middle | Independence Middle School |
| High | Jupiter High School |
Additional Information
| Date Listed | January 9th, 2025 |
|---|---|
| Days on Market | 278 |
| Zoning | C2(cit |
| Foreclosure | No |
| Short Sale | No |
| RE / Bank Owned | No |
| HOA Fees | 595.94 |
| Parcel ID | 30424032050000910 |
| Contact Info | 561-847-5700 |
Room Dimensions
| Master Bedroom | 15 x 19 |
|---|---|
| Bedroom 2 | 13 x 12 |
| Bedroom 3 | 15 x 11 |
| Den | 12 x 11 |
| Dining Room | 22 x 12 |
| Living Room | 22 x 23 |
| Kitchen | 16 x 13 |
| Patio | 32 x 14 |
Listing Details
| Office | Illustrated Properties LLC (Co |
|---|---|
| virginia@ipre.com |

