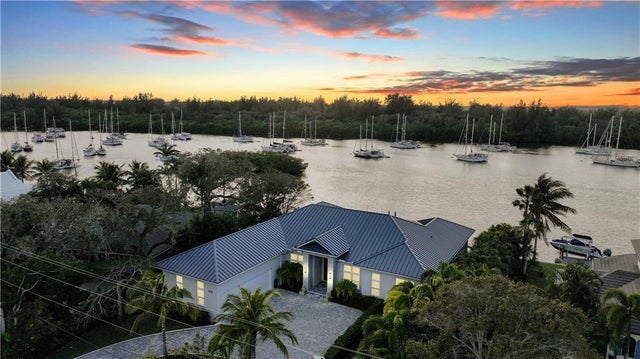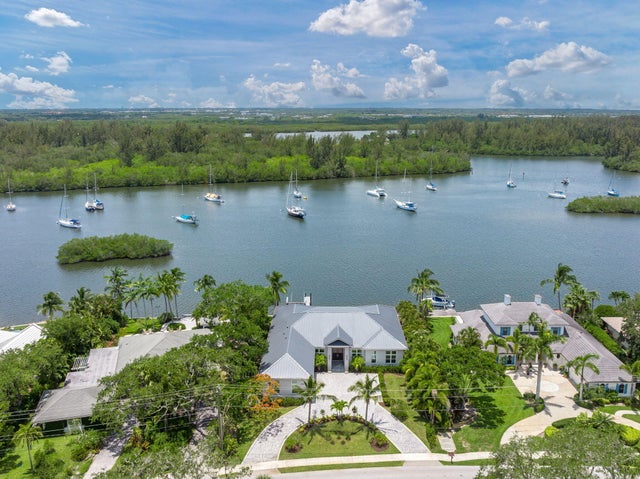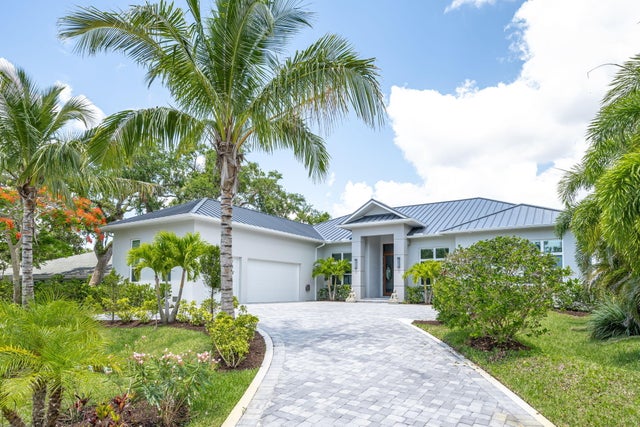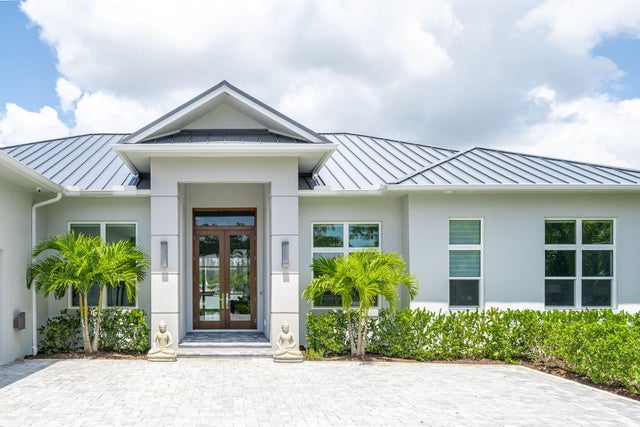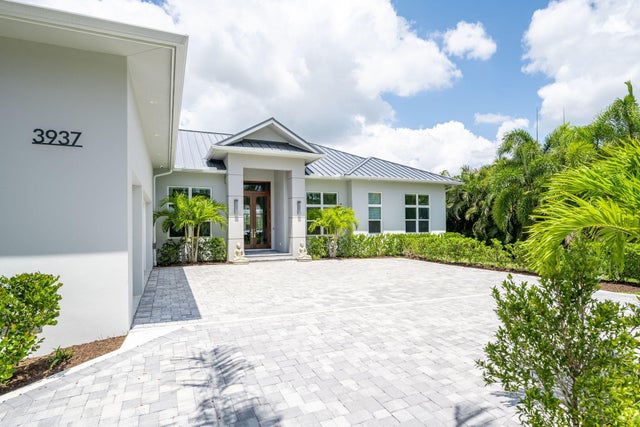Features of 3937 Indian River Drive E
| MLS® # | RX-11049683 |
|---|---|
| USD | $5,500,000 |
| CAD | $7,728,380 |
| CNY | 元39,188,050 |
| EUR | €4,716,690 |
| GBP | £4,089,888 |
| RUB | ₽442,747,800 |
| Bedrooms | 4 |
| Bathrooms | 4.00 |
| Full Baths | 4 |
| Total Square Footage | 5,261 |
| Living Square Footage | 4,005 |
| Square Footage | Owner |
| Acres | 0.35 |
| Year Built | 2022 |
| Type | Residential |
| Sub-Type | Single Family Detached |
| Restrictions | None |
| Unit Floor | 0 |
| Status | Active |
| HOPA | No Hopa |
| Membership Equity | No |
Community Information
| Address | 3937 Indian River Drive E |
|---|---|
| Area | 6311 - Beach City (IR) |
| Subdivision | RIVERSIDE PARK |
| City | Vero Beach |
| County | Indian River |
| State | FL |
| Zip Code | 32963 |
Amenities
| Amenities | None |
|---|---|
| Utilities | Public Sewer, Public Water |
| Parking | 2+ Spaces, Garage - Attached, Drive - Circular |
| # of Garages | 3 |
| View | River, Pool |
| Is Waterfront | Yes |
| Waterfront | River, Navigable |
| Has Pool | Yes |
| Pool | Inground, Heated, Spa, Salt Water |
| Boat Services | Private Dock, Lift |
| Pets Allowed | Yes |
| Subdivision Amenities | None |
| Security | Security Sys-Owned |
| Guest House | No |
Interior
| Interior Features | Entry Lvl Lvng Area, Cook Island, Walk-in Closet, Fireplace(s), Pantry, Foyer, Volume Ceiling |
|---|---|
| Appliances | Dishwasher, Dryer, Microwave, Washer, Water Heater - Gas, Wall Oven, Range - Gas |
| Heating | Central, Electric |
| Cooling | Central, Electric |
| Fireplace | Yes |
| # of Stories | 1 |
| Stories | 1.00 |
| Furnished | Furnished |
| Master Bedroom | Dual Sinks, Mstr Bdrm - Ground, Separate Shower, Separate Tub, Mstr Bdrm - Sitting |
Exterior
| Exterior Features | Covered Patio, Summer Kitchen |
|---|---|
| Lot Description | 1/4 to 1/2 Acre |
| Windows | Impact Glass |
| Roof | Metal |
| Construction | CBS |
| Front Exposure | East |
Additional Information
| Date Listed | January 7th, 2025 |
|---|---|
| Days on Market | 281 |
| Zoning | R-1A |
| Foreclosure | No |
| Short Sale | No |
| RE / Bank Owned | No |
| Parcel ID | 32403000007002000003.0 |
Room Dimensions
| Master Bedroom | 19 x 16 |
|---|---|
| Bedroom 2 | 12 x 12 |
| Bedroom 3 | 15 x 10 |
| Bedroom 4 | 16 x 12 |
| Den | 14 x 11 |
| Family Room | 27 x 21 |
| Living Room | 29 x 25 |
| Kitchen | 20 x 12 |
| Porch | 22 x 15 |
Listing Details
| Office | Dale Sorensen Real Estate Inc. |
|---|---|
| info@sorensenrealestate.com |

